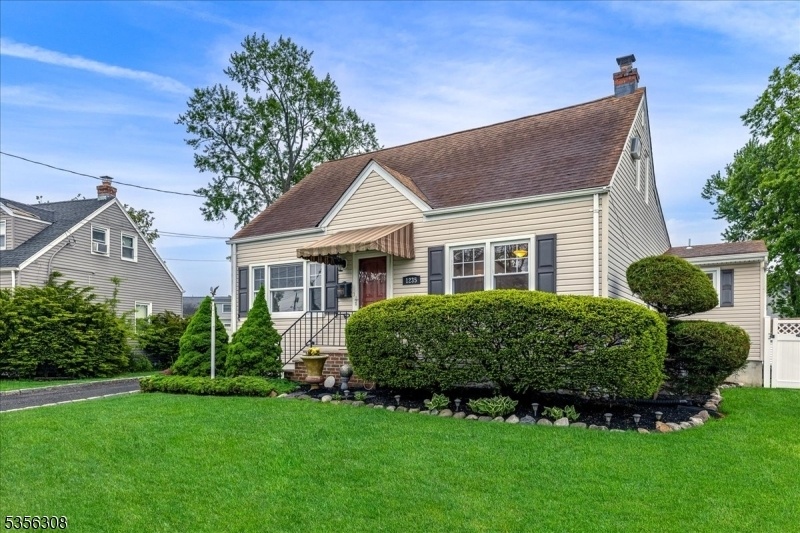1235 Rony Rd
Union Twp, NJ 07083








































Price: $549,000
GSMLS: 3961863Type: Single Family
Style: Cape Cod
Beds: 3
Baths: 2 Full
Garage: 1-Car
Year Built: 1941
Acres: 0.17
Property Tax: $10,974
Description
Charming 3 Bedroom, 2 Full Bath Cape With Stunning Backyard Oasis! Welcome To 1235 Rony Rd And This Beautifully Maintained, Freshly Painted Cape-style Home Offering 3 Spacious Bedrooms With Generous Closets And 2 Full Baths. Nestled On A Large, Flat Lot, The Backyard With Vinyl Privacy Fence Is Truly A Secluded Paradise, Featuring Gorgeous Landscaping, Storage Shed, Refreshing Pool, Partially Covered Deck, And A Custom Paver Patio Perfect For Outdoor Entertaining Or Just Relaxing In Peace. Once Inside, On The Main Floor You'll Find A Large Eat-in Kitchen With Custom Cabinets And An Airy Addition Complete With Skylights Providing The Space With Abundant Natural Light. In Addition, The First Floor Includes A Primary Bedroom With En-suite Bath And Ample Closet Space. You'll Also Find A Second Bedroom, An Additional Full Bath, Plus A Formal Living Room As Well As A Den Or Study. Finally, This Floor Is Complete With A Super-convenient, Massive Laundry Room. Upstairs You'll Find Another Large Bedroom With A Large Closet Plus A Large Hallway With Plenty Of Hidden Extra Storage Space.the Basement Offers 2 Versatile Bonus Rooms-ideal For An Office, Gym, Or Guest Space-plus A Dedicated Workshop Area For Your Hobbies Or Projects. With Central Air, Underground Sprinklers, An Attached. Garage, And Tons Of Storage Throughout, This Home Is Move-in Ready And Full Of Possibilities. Expand, Personalize, Or Simply Enjoy The Comfort And Beauty It Already Offers!
Rooms Sizes
Kitchen:
n/a
Dining Room:
n/a
Living Room:
n/a
Family Room:
n/a
Den:
First
Bedroom 1:
First
Bedroom 2:
First
Bedroom 3:
Second
Bedroom 4:
n/a
Room Levels
Basement:
n/a
Ground:
n/a
Level 1:
2 Bedrooms, Bath Main, Den, Family Room
Level 2:
1Bedroom,Attic,SittngRm
Level 3:
n/a
Level Other:
n/a
Room Features
Kitchen:
Eat-In Kitchen, See Remarks
Dining Room:
n/a
Master Bedroom:
1st Floor
Bath:
Stall Shower
Interior Features
Square Foot:
n/a
Year Renovated:
n/a
Basement:
Yes - Finished-Partially
Full Baths:
2
Half Baths:
0
Appliances:
Carbon Monoxide Detector, Dishwasher, Dryer, Microwave Oven, Range/Oven-Gas, Self Cleaning Oven, Sump Pump, Washer
Flooring:
Carpeting, Laminate, Tile, Wood
Fireplaces:
No
Fireplace:
n/a
Interior:
n/a
Exterior Features
Garage Space:
1-Car
Garage:
Attached Garage
Driveway:
1 Car Width
Roof:
Asphalt Shingle
Exterior:
Vinyl Siding
Swimming Pool:
Yes
Pool:
Above Ground, Heated
Utilities
Heating System:
1 Unit, Forced Hot Air
Heating Source:
Gas-Natural
Cooling:
1 Unit, Central Air
Water Heater:
Gas
Water:
Public Water
Sewer:
Public Available
Services:
Fiber Optic Available, Garbage Included
Lot Features
Acres:
0.17
Lot Dimensions:
46.77X160.04
Lot Features:
Level Lot
School Information
Elementary:
Hannah
Middle:
Burnet
High School:
Union
Community Information
County:
Union
Town:
Union Twp.
Neighborhood:
n/a
Application Fee:
n/a
Association Fee:
n/a
Fee Includes:
n/a
Amenities:
Pool-Outdoor
Pets:
Yes
Financial Considerations
List Price:
$549,000
Tax Amount:
$10,974
Land Assessment:
$21,400
Build. Assessment:
$27,700
Total Assessment:
$49,100
Tax Rate:
22.35
Tax Year:
2024
Ownership Type:
Fee Simple
Listing Information
MLS ID:
3961863
List Date:
05-08-2025
Days On Market:
0
Listing Broker:
PROGRESSIVE REALTY GROUP
Listing Agent:








































Request More Information
Shawn and Diane Fox
RE/MAX American Dream
3108 Route 10 West
Denville, NJ 07834
Call: (973) 277-7853
Web: WillowWalkCondos.com

