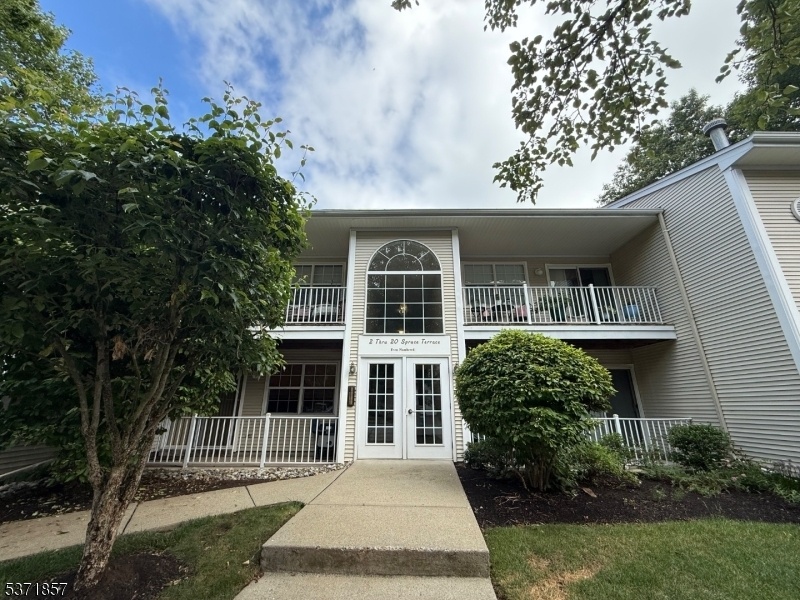18 Spruce Ter
Mount Arlington Boro, NJ 07856




























Price: $365,000
GSMLS: 3976143Type: Condo/Townhouse/Co-op
Style: One Floor Unit
Beds: 2
Baths: 2 Full
Garage: No
Year Built: 1999
Acres: 0.00
Property Tax: $5,309
Description
Newly Updated 2 Bedroom/2 Bathroom "timberline" Model, Located Within Beautiful Seasons Glen. Luxury Vinyl Flooring And Freshly Painted Walls Just Completed. A New Hvac System Also Just Installed And Will Give New Buyers Piece Of Mind For Years To Come. This 2nd Floor Home Has A Deck With A Lovely, Serene View Where You Can Enjoy Watching The Deer And Wildlife From Your New Home. The Two Bedrooms Are Both Spacious, With Primary Having An Ensuite Bathroom And Large Walk-in Closet. The Kitchen Has A Dishwasher, Microwave, Gas Range And Brand New Refrigerator. Stacked Washer & Dryer Also Included Within The Unit. The Additional Den Can Serve Multiple Purposes, Perhaps A Breakfast Room, Office Or Fitness Studio. Storage Is Plentiful Within And Also Comes With An Additional Storage Space Within The Building's Lower Level. Move Right In And Start Enjoying This Resort-style Living With A Heated Pool And Tot Pool, Tennis/pickleball Courts And Playgrounds. The Clubhouse Includes An On-site Management Office (important For Keeping The Community Top-notch!), Gym, Billiards And Ping Pong. You Will Find Several Community Functions/clubs Here And Can Be Rented Out For Private Parties. This Location Is Great For Commuters, Moments From Rts. 80, 46, 10 & Sussex Tpk. Train And Bus Service Are Also Just A Moment Away. Walk To Shopping And Restaurants. Lake Hopatcong (nj's Largest Lake) And A Variety Of Wonderful Restaurants On Or By The Water Is Just About A 10 Minute Drive.
Rooms Sizes
Kitchen:
10x9 Second
Dining Room:
10x13 Second
Living Room:
15x13 Second
Family Room:
n/a
Den:
10x9 Second
Bedroom 1:
15x13 Second
Bedroom 2:
12x11 Second
Bedroom 3:
n/a
Bedroom 4:
n/a
Room Levels
Basement:
Storage Room
Ground:
n/a
Level 1:
n/a
Level 2:
2Bedroom,BathMain,BathOthr,Den,Foyer,InsdEntr,Kitchen,Laundry,LivDinRm,Utility
Level 3:
n/a
Level Other:
n/a
Room Features
Kitchen:
Pantry, Separate Dining Area
Dining Room:
Living/Dining Combo
Master Bedroom:
Full Bath, Walk-In Closet
Bath:
Stall Shower
Interior Features
Square Foot:
1,210
Year Renovated:
n/a
Basement:
No
Full Baths:
2
Half Baths:
0
Appliances:
Carbon Monoxide Detector, Dishwasher, Microwave Oven, Range/Oven-Gas, Refrigerator, Stackable Washer/Dryer
Flooring:
Tile, Vinyl-Linoleum
Fireplaces:
No
Fireplace:
n/a
Interior:
CODetect,CeilCath,FireExtg,Intercom,SmokeDet,StallShw,StallTub,WlkInCls
Exterior Features
Garage Space:
No
Garage:
n/a
Driveway:
Additional Parking, Blacktop, Parking Lot-Exclusive
Roof:
Asphalt Shingle
Exterior:
Vinyl Siding
Swimming Pool:
Yes
Pool:
Association Pool
Utilities
Heating System:
1 Unit, Forced Hot Air
Heating Source:
Gas-Natural
Cooling:
1 Unit, Central Air
Water Heater:
n/a
Water:
Public Water
Sewer:
Public Sewer
Services:
n/a
Lot Features
Acres:
0.00
Lot Dimensions:
00X00
Lot Features:
Wooded Lot
School Information
Elementary:
Edith M. Decker Schoolo (K-2)
Middle:
Mount Arlington Elementary School (3-8)
High School:
Roxbury High School (9-12)
Community Information
County:
Morris
Town:
Mount Arlington Boro
Neighborhood:
Seasons Glen
Application Fee:
$716
Association Fee:
$358 - Monthly
Fee Includes:
Maintenance-Common Area, Maintenance-Exterior, Snow Removal, Trash Collection
Amenities:
BillrdRm,ClubHous,Exercise,KitFacil,MulSport,Playgrnd,PoolOtdr,Tennis
Pets:
Number Limit, Yes
Financial Considerations
List Price:
$365,000
Tax Amount:
$5,309
Land Assessment:
$100,000
Build. Assessment:
$160,800
Total Assessment:
$260,800
Tax Rate:
2.04
Tax Year:
2024
Ownership Type:
Condominium
Listing Information
MLS ID:
3976143
List Date:
07-18-2025
Days On Market:
0
Listing Broker:
RE/MAX HERITAGE PROPERTIES
Listing Agent:




























Request More Information
Shawn and Diane Fox
RE/MAX American Dream
3108 Route 10 West
Denville, NJ 07834
Call: (973) 277-7853
Web: WillowWalkCondos.com




