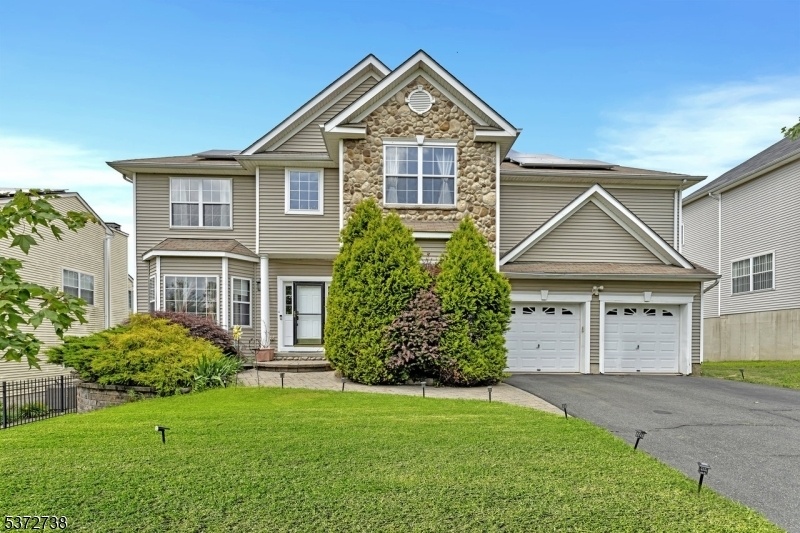692 Skyline Dr
Jefferson Twp, NJ 07849



































Price: $799,000
GSMLS: 3976324Type: Single Family
Style: Colonial
Beds: 5
Baths: 3 Full
Garage: 2-Car
Year Built: 2004
Acres: 0.26
Property Tax: $17,675
Description
Experience This Stunning Center Hall Colonial Featuring A First Floor Bedroom & Full Bathroom Situated In A Strollable Neighborhood With Sidewalks Located In Highly Sought-after Peaks Neighborhood Within 10 Minutes To Famous Lake Hopatcong And Less Than 50 Minutes To Nyc! Upon Entry You Are Greeted By An Open Concept Floor Plan Including A Grand 20 Ft Ceiling Living Room With Natural-gas Fireplace, Family Room, Formal Dining Room & An Eat-in Kitchen Highlighted By A Center Island With Breakfast Bar, 42 Inch Cabinets, Custom Backsplash & Stainless Steel Appliances. Enjoy Slider Door Access To Your Very Own Private Deck With Staircase Leading To A Massive Backyard & Paver-patio Making This Home An Entertainers Dream. Ascend Upstairs Where You Will Find 4 Spacious Bedrooms Comprising A Primary Suite With Trey Ceilings, Walk-in Closet & An En-suite Bathroom With Dual Vanity Sink, Soaking Tub & Stall Shower. The Second Floor Is Completed With A Second Staircase Off The Living Room, 3 Additional Bedrooms With Ample Closet Space & A Hallway Full Bathroom. The Full Finished Walk Out Basement Is Ideal For Entertaining & Relaxation And Is Your Canvas Awaiting Your Personal Touches. Property Also Features An Underground Sprinkler System And Entire House Natural Gas Generator. Come Make This Home Yours Before Someone Else Does!
Rooms Sizes
Kitchen:
n/a
Dining Room:
n/a
Living Room:
n/a
Family Room:
n/a
Den:
n/a
Bedroom 1:
n/a
Bedroom 2:
n/a
Bedroom 3:
n/a
Bedroom 4:
n/a
Room Levels
Basement:
n/a
Ground:
n/a
Level 1:
1Bedroom,BathMain,DiningRm,Foyer,GarEnter,Kitchen,LivingRm
Level 2:
n/a
Level 3:
n/a
Level Other:
n/a
Room Features
Kitchen:
Breakfast Bar, Center Island, Eat-In Kitchen, Separate Dining Area
Dining Room:
Formal Dining Room
Master Bedroom:
n/a
Bath:
n/a
Interior Features
Square Foot:
n/a
Year Renovated:
n/a
Basement:
Yes - Finished, Full, Walkout
Full Baths:
3
Half Baths:
0
Appliances:
Carbon Monoxide Detector, Dishwasher, Dryer, Microwave Oven, Range/Oven-Gas, Refrigerator, Washer
Flooring:
Carpeting, Tile, Wood
Fireplaces:
1
Fireplace:
Family Room, Gas Fireplace
Interior:
n/a
Exterior Features
Garage Space:
2-Car
Garage:
Built-In,DoorOpnr,InEntrnc
Driveway:
2 Car Width, Blacktop
Roof:
Asphalt Shingle
Exterior:
Stone, Vinyl Siding
Swimming Pool:
n/a
Pool:
n/a
Utilities
Heating System:
2 Units, Forced Hot Air, Multi-Zone
Heating Source:
Gas-Natural
Cooling:
2 Units, Ceiling Fan, Central Air, Multi-Zone Cooling
Water Heater:
n/a
Water:
Public Water
Sewer:
Public Sewer
Services:
n/a
Lot Features
Acres:
0.26
Lot Dimensions:
n/a
Lot Features:
Level Lot
School Information
Elementary:
n/a
Middle:
n/a
High School:
n/a
Community Information
County:
Morris
Town:
Jefferson Twp.
Neighborhood:
The Peaks
Application Fee:
n/a
Association Fee:
$485 - Annually
Fee Includes:
n/a
Amenities:
n/a
Pets:
Yes
Financial Considerations
List Price:
$799,000
Tax Amount:
$17,675
Land Assessment:
$159,200
Build. Assessment:
$434,600
Total Assessment:
$593,800
Tax Rate:
2.90
Tax Year:
2024
Ownership Type:
Fee Simple
Listing Information
MLS ID:
3976324
List Date:
07-19-2025
Days On Market:
0
Listing Broker:
KELLER WILLIAMS - NJ METRO GROUP
Listing Agent:



































Request More Information
Shawn and Diane Fox
RE/MAX American Dream
3108 Route 10 West
Denville, NJ 07834
Call: (973) 277-7853
Web: WillowWalkCondos.com




