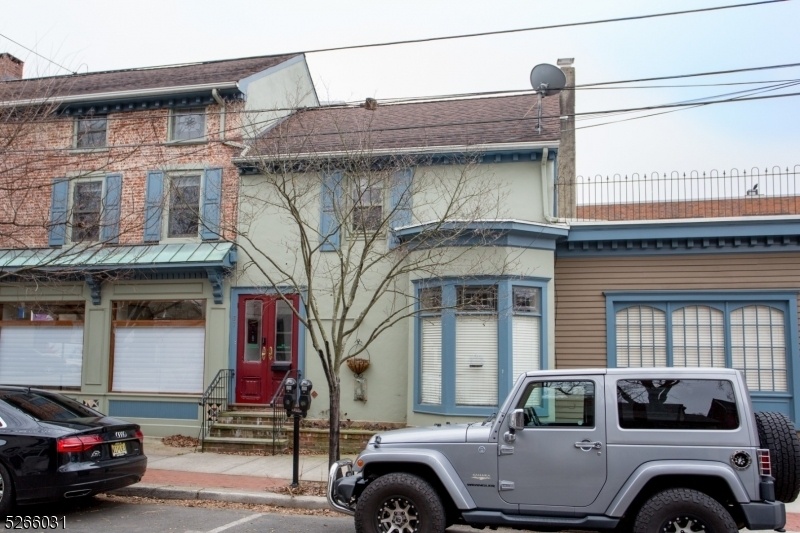67 Ferry
Lambertville City, NJ 08530

























Price: $2,700
GSMLS: 3883939Type: Single Family
Beds: 2
Baths: 2 Full
Garage: No
Basement: Yes
Year Built: 1890
Pets: No
Available: Immediately, Negotiable
Description
A Private Entrance Leads To This Vestibule With Stairway Access To This Second And Third Floor Apartment. Loads Of Natural Light Graces This Spacious Two Bedroom/two Bath Apartment, Highlighting Customized Details And Amenities. The Second Floor Has A Large Kitchen Space With Pantry, Plentiful Cabinetry And Expansive Counter Space. The Adjoining Living Area Offers A Decorative Wood Stove. The Bedroom On This Floor Is Ensuite And There Is Also A Laundry Area. The Third Level Hosts The Primary Bedroom Suite, With Full Bath, Double Pedestal Sinks And Dressing Room With Custom Cabinetry. Hardwood Flooring, Ceiling Fans, And Central Air Are Sure To Please In This Delightful Apartment. The Owner Has Quiet Restrictions During Regular Business Hours.
Rental Info
Lease Terms:
1 Year, See Remarks
Required:
1.5 Month Security
Tenant Pays:
Cable T.V., Electric, Gas, Heat, Snow Removal
Rent Includes:
Sewer, Taxes, Trash Removal
Tenant Use Of:
Laundry Facilities
Furnishings:
Unfurnished
Age Restricted:
No
Handicap:
No
General Info
Square Foot:
1,400
Renovated:
n/a
Rooms:
4
Room Features:
Breakfast Bar, Eat-In Kitchen, Full Bath, Pantry, Tub Shower, Walk-In Closet
Interior:
Blinds, Carbon Monoxide Detector, Fire Alarm Sys, Fire Extinguisher, High Ceilings, Smoke Detector, Walk-In Closet
Appliances:
Carbon Monoxide Detector, Dishwasher, Dryer, Kitchen Area, Range/Oven-Gas, Refrigerator, Smoke Detector, Washer
Basement:
Yes - Unfinished
Fireplaces:
No
Flooring:
Carpeting, Tile, Wood
Exterior:
Curbs, Sidewalk, Storm Door(s)
Amenities:
Jogging/Biking Path, Storage
Room Levels
Basement:
n/a
Ground:
Foyer, Outside Entrance
Level 1:
n/a
Level 2:
1 Bedroom, Bath(s) Other, Kitchen, Living Room
Level 3:
1 Bedroom, Bath Main, Storage Room
Room Sizes
Kitchen:
14x19 Second
Dining Room:
n/a
Living Room:
19x12 Second
Family Room:
n/a
Bedroom 1:
17x13 Third
Bedroom 2:
13x8 Second
Bedroom 3:
n/a
Parking
Garage:
No
Description:
None
Parking:
n/a
Lot Features
Acres:
n/a
Dimensions:
n/a
Lot Description:
n/a
Road Description:
City/Town Street, Corner
Zoning:
CBD
Utilities
Heating System:
1 Unit
Heating Source:
Gas-Natural
Cooling:
Ceiling Fan, Central Air
Water Heater:
See Remarks
Utilities:
Electric, Gas-Natural
Water:
Public Water
Sewer:
Public Sewer
Services:
Cable TV, Garbage Included
School Information
Elementary:
LAMBERTVLE
Middle:
S.HUNTERDN
High School:
S.HUNTERDN
Community Information
County:
Hunterdon
Town:
Lambertville City
Neighborhood:
n/a
Location:
Corner, Shared Building
Listing Information
MLS ID:
3883939
List Date:
01-31-2024
Days On Market:
88
Listing Broker:
RIVER VALLEY REALTY LLC
Listing Agent:
Holly A. Havens

























Request More Information
Shawn and Diane Fox
RE/MAX American Dream
3108 Route 10 West
Denville, NJ 07834
Call: (973) 277-7853
Web: WillowWalkCondos.com

