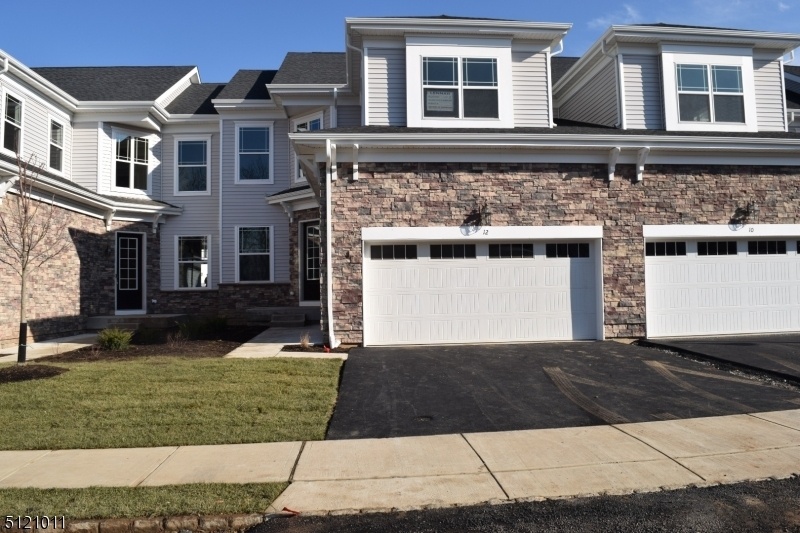12 Huckleberry Ln
Morris Twp, NJ 07960





























Price: $5,500
GSMLS: 3884503Type: Condo/Townhouse/Co-op
Beds: 3
Baths: 2 Full & 1 Half
Garage: 2-Car
Basement: Yes
Year Built: 2021
Pets: No
Available: Immediately
Description
Quick Occupancy Possible. Beautiful Cypress Home With Over 2700 Sq.ft & Offers A Spacious First Floor Master Suite With Walk In Closets & Luxury Bath. Open & Spacious With High Ceilings - Gourmet Kitchen - White Cabinets W/granite Countertops, Stainless Steel Appliances Including Refrigerator, Combo Microwave Wall Oven, Subway Tile Backsplash, Cooktop & Hood Vented To The Exterior. Versatile Floor Plan Offers Many Possible Formal Or Comfort Spaces. 6" Wide Plank Wood Floors, Neutral Carpet And An Abundance Of Recessed Led Lighting. Relax In The Huge Upstairs Loft Area Overlooking The Main Floor. Two Oversized Upstairs Bedrooms Include Private Walk-in Closets And Additional Shared Storage. This Is An Energy Efficient Smart Home With All The Latest Features Like Ring Doorbell & Security, Wi-fi Heat Mapping, Garage Door Openers & Thermostat. Blinds & Ceiling Fans - Minutes To Vibrant Morristown Green With Multiple Choices For Eating, Shopping And Entertainment. Easy Access To Either Morristown Or Morris Plains Train Station. Convenient Shopping Within Walking Distance. Available For April Occupancy. No Pets Please.
Rental Info
Lease Terms:
1 Year
Required:
1.5MthSy,CredtRpt,IncmVrfy,TenAppl,TenInsRq
Tenant Pays:
Electric, Gas, Sewer, Water
Rent Includes:
Maintenance-Common Area, Trash Removal
Tenant Use Of:
n/a
Furnishings:
Unfurnished
Age Restricted:
No
Handicap:
n/a
General Info
Square Foot:
2,709
Renovated:
n/a
Rooms:
8
Room Features:
n/a
Interior:
n/a
Appliances:
Cooktop - Gas, Dishwasher, Kitchen Exhaust Fan, Microwave Oven, Refrigerator, Smoke Detector, Washer
Basement:
Yes - Full, Unfinished
Fireplaces:
1
Flooring:
Carpeting, Tile, Wood
Exterior:
n/a
Amenities:
n/a
Room Levels
Basement:
n/a
Ground:
n/a
Level 1:
1 Bedroom, Bath Main, Dining Room, Kitchen, Living Room, Powder Room
Level 2:
2 Bedrooms, Attic, Bath(s) Other, Family Room, Loft, Storage Room
Level 3:
n/a
Room Sizes
Kitchen:
14x13 First
Dining Room:
14x12 First
Living Room:
18x17 First
Family Room:
First
Bedroom 1:
13x16 First
Bedroom 2:
13x15 Second
Bedroom 3:
14x15 Second
Parking
Garage:
2-Car
Description:
Attached,DoorOpnr,InEntrnc
Parking:
2
Lot Features
Acres:
n/a
Dimensions:
n/a
Lot Description:
n/a
Road Description:
n/a
Zoning:
n/a
Utilities
Heating System:
1 Unit, Forced Hot Air
Heating Source:
Gas-Natural
Cooling:
1 Unit, Central Air
Water Heater:
Gas
Utilities:
All Underground, Electric, Gas-Natural
Water:
Public Water
Sewer:
Public Sewer
Services:
Cable TV Available, Fiber Optic Available, Garbage Included
School Information
Elementary:
n/a
Middle:
n/a
High School:
n/a
Community Information
County:
Morris
Town:
Morris Twp.
Neighborhood:
Collection
Location:
Residential Area
Listing Information
MLS ID:
3884503
List Date:
02-03-2024
Days On Market:
84
Listing Broker:
RE/MAX NEIGHBORHOOD PROPERTIES
Listing Agent:
Triveni Gurikar





























Request More Information
Shawn and Diane Fox
RE/MAX American Dream
3108 Route 10 West
Denville, NJ 07834
Call: (973) 277-7853
Web: WillowWalkCondos.com




