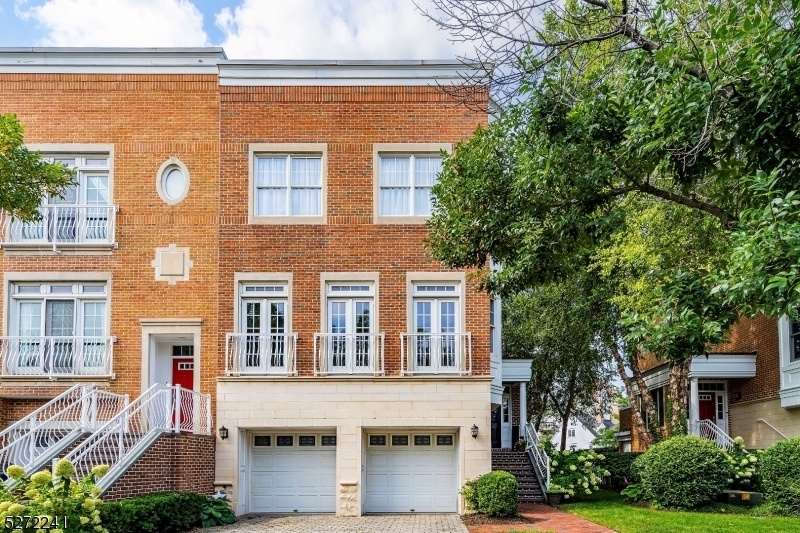35 Intrepid Pl
Jersey City, NJ 07305






































Price: $1,699,000
GSMLS: 3888173Type: Condo/Townhouse/Co-op
Style: Townhouse-End Unit
Beds: 3
Baths: 3 Full & 1 Half
Garage: 2-Car
Year Built: 2003
Acres: 0.00
Property Tax: $19,541
Description
Rare And Highly Desirable Corner Townhome " One Of Port Liberte's Premier Homes With Direct Canal And Water Views. If You Love The Water, This Is The Home For You! Its' Corner Layout Offers An Abundance Of Windows And Light In All Four Seasons And A Statue Of Liberty View! This Brick Triplex Offers A Gracious Formal Entryway With Tray Ceilings With An Abundance Of Space To Settle In. The Mid-level Of The Home Is Graced With A Gourmet Kitchen. All Stainless Appliances Amid Granite Counters And Breakfast Bar Space. Generous Eat-in Kitchen Offers Access To A Private Balcony. Home Was Designed With Entertaining In Mind. Gleaming Oak Engineered Flooring Is Offered Throughout The Home. The Upper Floor Of The Home Offers A Primary Bedroom With Views Of The Hudson River Canal. The En Suite Bath Is Spa-like With Soaking Tub, Separate Shower And Double Sinks. Large Walk-in Closet For Two, In The Primary Bedroom. Two Additional Bedrooms Share The Urbanesque Hallway Bath With Subway Tile, Upgraded Lighting And Granite Counters. Too Much To List.
Rooms Sizes
Kitchen:
First
Dining Room:
First
Living Room:
First
Family Room:
Ground
Den:
n/a
Bedroom 1:
Ground
Bedroom 2:
Second
Bedroom 3:
Second
Bedroom 4:
Second
Room Levels
Basement:
n/a
Ground:
1Bedroom,BathOthr,FamilyRm,GarEnter
Level 1:
3 Bedrooms, Dining Room, Kitchen, Living Room, Powder Room
Level 2:
3 Bedrooms, Bath Main, Bath(s) Other, Laundry Room
Level 3:
n/a
Level Other:
n/a
Room Features
Kitchen:
Breakfast Bar, Eat-In Kitchen, Separate Dining Area
Dining Room:
Living/Dining Combo
Master Bedroom:
Full Bath, Walk-In Closet
Bath:
Soaking Tub, Stall Shower And Tub
Interior Features
Square Foot:
2,500
Year Renovated:
2003
Basement:
No
Full Baths:
3
Half Baths:
1
Appliances:
Carbon Monoxide Detector, Cooktop - Gas, Dishwasher, Disposal, Dryer, Kitchen Exhaust Fan, Microwave Oven, Range/Oven-Gas, Refrigerator, Self Cleaning Oven, Wall Oven(s) - Gas, Washer
Flooring:
Wood
Fireplaces:
1
Fireplace:
Family Room, Gas Fireplace
Interior:
Blinds,CODetect,AlrmFire,FireExtg,CeilHigh,Shades,SmokeDet,StallTub,WlkInCls,WndwTret
Exterior Features
Garage Space:
2-Car
Garage:
Attached,DoorOpnr,Garage,InEntrnc
Driveway:
2 Car Width, Paver Block
Roof:
Rubberized
Exterior:
Brick
Swimming Pool:
Yes
Pool:
Association Pool
Utilities
Heating System:
1 Unit, Forced Hot Air
Heating Source:
Gas-Natural
Cooling:
1 Unit, Central Air
Water Heater:
Gas
Water:
Public Water
Sewer:
Public Sewer
Services:
Cable TV Available, Garbage Included
Lot Features
Acres:
0.00
Lot Dimensions:
n/a
Lot Features:
Corner, Lake/Water View, Skyline View, Waterfront
School Information
Elementary:
n/a
Middle:
n/a
High School:
n/a
Community Information
County:
Hudson
Town:
Jersey City
Neighborhood:
Port Liberte
Application Fee:
n/a
Association Fee:
$1,252 - Monthly
Fee Includes:
Maintenance-Common Area, Snow Removal, Trash Collection
Amenities:
Club House, Exercise Room, Playground, Pool-Outdoor, Sauna, Tennis Courts
Pets:
Cats OK, Dogs OK
Financial Considerations
List Price:
$1,699,000
Tax Amount:
$19,541
Land Assessment:
$95,000
Build. Assessment:
$791,700
Total Assessment:
$886,700
Tax Rate:
2.25
Tax Year:
2023
Ownership Type:
Condominium
Listing Information
MLS ID:
3888173
List Date:
02-27-2024
Days On Market:
81
Listing Broker:
CENTURY 21 VIEWPOINT REALTY
Listing Agent:
Carla Vonbyrden






































Request More Information
Shawn and Diane Fox
RE/MAX American Dream
3108 Route 10 West
Denville, NJ 07834
Call: (973) 277-7853
Web: WillowWalkCondos.com

