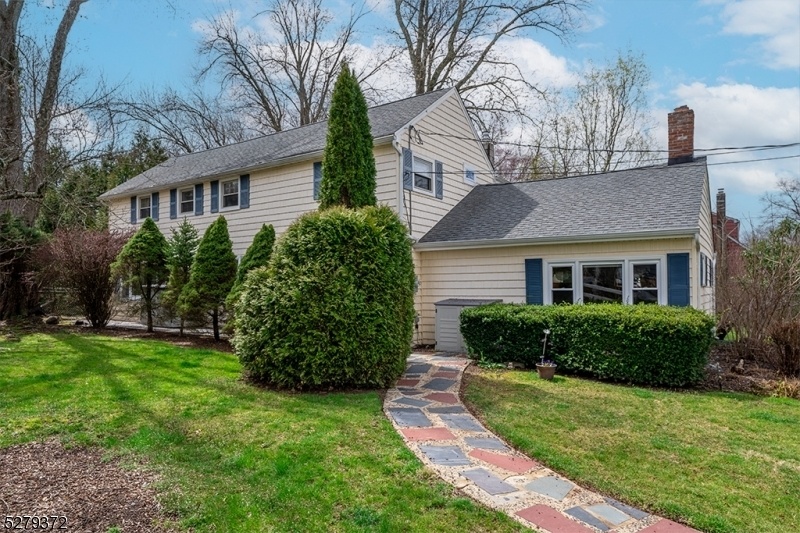315 Essex St
Long Hill Twp, NJ 07980
































Price: $625,000
GSMLS: 3894339Type: Single Family
Style: Colonial
Beds: 3
Baths: 2 Full
Garage: No
Year Built: 1885
Acres: 0.30
Property Tax: $10,032
Description
This Charming Colonial Home, Located In Downtown Stirling, Offers A Perfect Blend Of Tranquility And Convenience. Situated Within Easy Reach Of Rt 78 And Nyc-bound Trains, As Well As A Variety Of Dining And Shopping Options, It Provides The Ideal Balance Of Seclusion And Accessibility. Step Inside To Discover A Recently Updated Kitchen Featuring A Central Island And A Surprisingly Spacious Open Floor Plan, Perfect For Hosting Gatherings. With Its Stunning Pumpkin Pine Floors, Sturdy Beamed Ceilings, And A Delightful Lush Yard, This Residence Exudes Warmth And Comfort, Creating A True Sense Of Home. The Main Floor Boasts A Versatile Bonus Room, Suitable For Use As An Office, Playroom, Or Guest Quarters, Complete With A Nearby Full Bath For Added Convenience. Unwind In The Expansive Rustic Family Room, Characterized By Its Large Beamed Ceiling And Inviting Stone Fireplace. Upstairs, Three Bedrooms Await, Along With A Full Bath And Laundry Area. The Bright Primary Bedroom Offers A Walk-in Closet And Easy Access To Ample Attic Storage. The Home's Furnace Is Just 8 Years Old, With Two Zones For Optimal Climate Control, While The Water Heater Is A Mere 3 Years Old, And The Air Conditioning System Is A Decade Old With Two Zones. This Residence Promises Not Only Charm And Comfort But Also Peace Of Mind.
Rooms Sizes
Kitchen:
9x19 Ground
Dining Room:
9x16 Ground
Living Room:
12x19 Ground
Family Room:
11x18 Ground
Den:
11x12 Ground
Bedroom 1:
11x17 Second
Bedroom 2:
12x12 Second
Bedroom 3:
10x14 Second
Bedroom 4:
n/a
Room Levels
Basement:
n/a
Ground:
BathOthr,FamilyRm,Foyer,LivDinRm,SeeRem,Utility
Level 1:
n/a
Level 2:
3 Bedrooms, Attic, Bath Main, Laundry Room
Level 3:
n/a
Level Other:
n/a
Room Features
Kitchen:
Center Island, Pantry
Dining Room:
Living/Dining Combo
Master Bedroom:
Walk-In Closet
Bath:
n/a
Interior Features
Square Foot:
n/a
Year Renovated:
n/a
Basement:
No
Full Baths:
2
Half Baths:
0
Appliances:
Carbon Monoxide Detector, Dishwasher, Dryer, Kitchen Exhaust Fan, Range/Oven-Electric, Self Cleaning Oven, Washer
Flooring:
Carpeting, Tile, Wood
Fireplaces:
1
Fireplace:
Family Room, Wood Burning
Interior:
CeilBeam,CODetect,FireExtg,SmokeDet,StallShw,TubShowr,WlkInCls
Exterior Features
Garage Space:
No
Garage:
n/a
Driveway:
1 Car Width
Roof:
Asphalt Shingle
Exterior:
Vinyl Siding
Swimming Pool:
n/a
Pool:
n/a
Utilities
Heating System:
1 Unit, Multi-Zone
Heating Source:
Gas-Natural
Cooling:
2 Units, Ceiling Fan, See Remarks
Water Heater:
n/a
Water:
Public Water
Sewer:
Public Sewer
Services:
Cable TV Available, Fiber Optic Available, Garbage Included
Lot Features
Acres:
0.30
Lot Dimensions:
n/a
Lot Features:
Irregular Lot
School Information
Elementary:
Millington School (2-5)
Middle:
Central School (6-8)
High School:
Watchung Hills Regional High School (9-12)
Community Information
County:
Morris
Town:
Long Hill Twp.
Neighborhood:
Stirling
Application Fee:
n/a
Association Fee:
n/a
Fee Includes:
n/a
Amenities:
n/a
Pets:
n/a
Financial Considerations
List Price:
$625,000
Tax Amount:
$10,032
Land Assessment:
$220,000
Build. Assessment:
$226,900
Total Assessment:
$446,900
Tax Rate:
2.25
Tax Year:
2023
Ownership Type:
Fee Simple
Listing Information
MLS ID:
3894339
List Date:
04-04-2024
Days On Market:
25
Listing Broker:
WEICHERT REALTORS
Listing Agent:
Gary Gianakis
































Request More Information
Shawn and Diane Fox
RE/MAX American Dream
3108 Route 10 West
Denville, NJ 07834
Call: (973) 277-7853
Web: WillowWalkCondos.com




