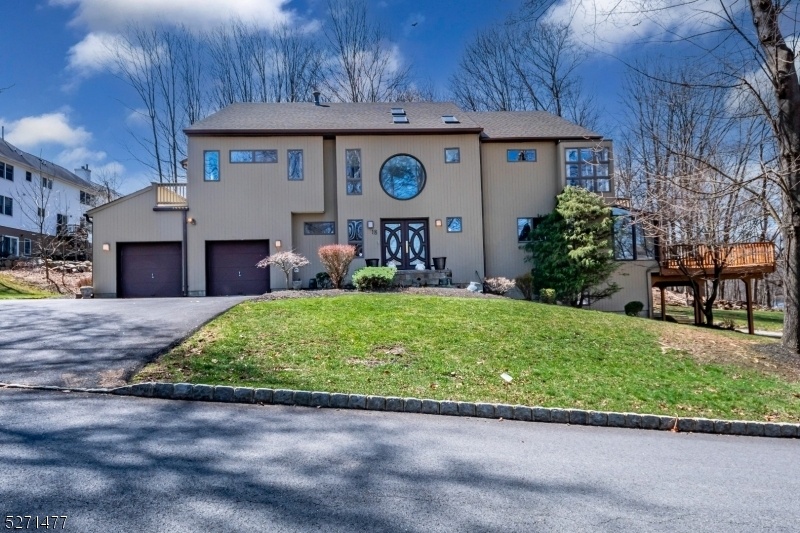18 Cedar Street
Mount Olive Twp, NJ 07828


















































Price: $699,900
GSMLS: 3896402Type: Single Family
Style: Contemporary
Beds: 5
Baths: 5 Full & 1 Half
Garage: 2-Car
Year Built: 1990
Acres: 0.92
Property Tax: $14,554
Description
Welcome To This Exquisite Custom Colonial Residence, Nestled On A Picturesque Lot With Stunning Views Of The Lake. Step Into The Impressive Two-story Foyer Adorned With A Custom Round Foyer Window, Filling The Space With Natural Light And Creating A Welcoming Ambiance. First Floors Include A Formal Dining Room, Formal Living Room, And A Family Room With Atrium Windows Providing An Excellent View Of The Lake. A Convenient First-floor Bedroom Offers Flexibility For Guests Or A Home Office, While The First-floor Laundry Adds Convenience To Everyday Living.: All Second-floor Bedrooms Feature Their Own Baths And Private Balconies, Allowing Residents To Enjoy The Fresh Air And Breathtaking Views From The Comfort Of Their Own Space. There Are Hardwood Floors Under The Carpet Upstairs, One Bedroom Has Been Converted To A Closet. The Full Finished Basement Boasts High Ceilings And Offers Additional Living Space, Including A Full Bath With A Sauna And A Versatile Rec Room With Sliders Opening To A Paver Patio, Perfect For Indoor-outdoor Entertaining. Multi-zoned Central Air And Heat, This Custom Colonial Residence Offers A Luxurious Lifestyle With Thoughtful Design Features, Modern Amenities, And Breathtaking Views Of The Lake. $183 Quarterly Sewer Fee
Rooms Sizes
Kitchen:
24x13 First
Dining Room:
14x12 First
Living Room:
17x13 First
Family Room:
16x13 First
Den:
n/a
Bedroom 1:
19x11 Second
Bedroom 2:
14x13 Second
Bedroom 3:
16x11 Second
Bedroom 4:
12x12 Second
Room Levels
Basement:
n/a
Ground:
Bath(s) Other, Rec Room, Utility Room, Walkout
Level 1:
1 Bedroom, Bath(s) Other, Dining Room, Family Room, Kitchen, Laundry Room, Living Room, Powder Room
Level 2:
4 Or More Bedrooms, Bath Main, Bath(s) Other
Level 3:
n/a
Level Other:
n/a
Room Features
Kitchen:
Center Island, Eat-In Kitchen, Separate Dining Area
Dining Room:
Formal Dining Room
Master Bedroom:
Full Bath, Walk-In Closet
Bath:
Jetted Tub
Interior Features
Square Foot:
n/a
Year Renovated:
n/a
Basement:
Yes - Finished, Full, Walkout
Full Baths:
5
Half Baths:
1
Appliances:
Central Vacuum, Dishwasher, Dryer, Kitchen Exhaust Fan, Microwave Oven, Range/Oven-Gas, Refrigerator, Self Cleaning Oven, Washer, Water Softener-Own
Flooring:
Carpeting, Marble, Tile, Wood
Fireplaces:
1
Fireplace:
Family Room, Wood Burning
Interior:
Blinds,CeilCath,Sauna,SecurSys,Skylight,SmokeDet,WlkInCls
Exterior Features
Garage Space:
2-Car
Garage:
Attached Garage, Oversize Garage
Driveway:
2 Car Width, Blacktop
Roof:
Asphalt Shingle
Exterior:
Vertical Siding, Wood
Swimming Pool:
No
Pool:
n/a
Utilities
Heating System:
2 Units, Forced Hot Air, Heat Pump, Multi-Zone
Heating Source:
Gas-Natural
Cooling:
2 Units, Ceiling Fan, Central Air, Multi-Zone Cooling
Water Heater:
Electric
Water:
Well
Sewer:
Public Sewer, Sewer Charge Extra
Services:
Cable TV Available
Lot Features
Acres:
0.92
Lot Dimensions:
n/a
Lot Features:
Corner, Lake/Water View, Level Lot
School Information
Elementary:
Chester M. Stephens Elementary School (K-5)
Middle:
n/a
High School:
n/a
Community Information
County:
Morris
Town:
Mount Olive Twp.
Neighborhood:
Budd Lake
Application Fee:
n/a
Association Fee:
n/a
Fee Includes:
n/a
Amenities:
n/a
Pets:
n/a
Financial Considerations
List Price:
$699,900
Tax Amount:
$14,554
Land Assessment:
$156,100
Build. Assessment:
$286,700
Total Assessment:
$442,800
Tax Rate:
3.29
Tax Year:
2023
Ownership Type:
Fee Simple
Listing Information
MLS ID:
3896402
List Date:
04-16-2024
Days On Market:
14
Listing Broker:
KELLER WILLIAMS METROPOLITAN
Listing Agent:
Kelly Holmquist


















































Request More Information
Shawn and Diane Fox
RE/MAX American Dream
3108 Route 10 West
Denville, NJ 07834
Call: (973) 277-7853
Web: WillowWalkCondos.com




