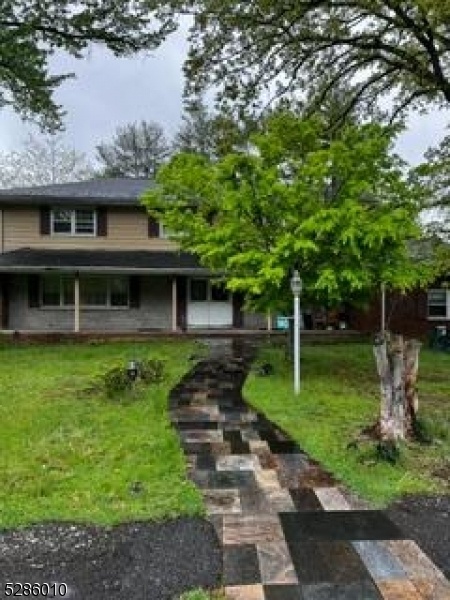183 Park Ave
West Caldwell Twp, NJ 07006

































Price: $850,000
GSMLS: 3900214Type: Single Family
Style: Raised Ranch
Beds: 4
Baths: 3 Full & 1 Half
Garage: 2-Car
Year Built: 1964
Acres: 0.47
Property Tax: $16,819
Description
This Over 2900 Sq. Ft. Home Is Ready For A New Owner. Solidly Built, It Needs Some Work To Restore It To The Beautiful Home It Was. With Large Rooms, 4 Bedrooms, 3 And A Half Baths, An Almost 1500 Sq. Ft. Partially Finished Basement, 2 Car Attached Oversized Garage, A Large Patio Off The Family Room With A Fireplace, And A Separate Laundry Room, Space Is Not An Issue In This Home. Some Bedrooms Offer 2 Full-size Double Closets, And There Are Several Rooms In The Basement For Additional Storage, Along With An Enclosed Storage Room Beneath The Patio. The Large Primary Suite Has A Full Bath And A Big Walk-in Closet. The House Also Has A Wet Bar And Counter In The Basement. There Is A Large Storage Shed In The Backyard For Your Lawn Or Recreational Equipment. An In-ground Sprinkler System Is Also Included. The House Also Has An Upgraded 200 Amp Electric Box. Please Be Advised That This Property Is Being Sold "as-is". The Seller Will Not Make Any Repairs And Cannot Make Any Concessions On The Sale Of This Property. After The Seller Has Removed Their Personal Property, It Will Be The Responsibility Of The New Owner To Dispose Of Any Remaining Items.
Rooms Sizes
Kitchen:
n/a
Dining Room:
n/a
Living Room:
n/a
Family Room:
n/a
Den:
n/a
Bedroom 1:
n/a
Bedroom 2:
n/a
Bedroom 3:
n/a
Bedroom 4:
n/a
Room Levels
Basement:
Bath(s) Other, Storage Room, Utility Room, Workshop
Ground:
n/a
Level 1:
DiningRm,FamilyRm,GarEnter,GreatRm,Kitchen,Laundry,LivingRm,OutEntrn,Porch,PowderRm
Level 2:
4 Or More Bedrooms, Attic, Bath Main, Bath(s) Other
Level 3:
n/a
Level Other:
n/a
Room Features
Kitchen:
Center Island, Eat-In Kitchen
Dining Room:
Formal Dining Room
Master Bedroom:
Full Bath, Walk-In Closet
Bath:
Stall Shower
Interior Features
Square Foot:
20,438
Year Renovated:
n/a
Basement:
Yes - Finished-Partially, Full
Full Baths:
3
Half Baths:
1
Appliances:
Carbon Monoxide Detector, Central Vacuum, Dishwasher, Dryer, Range/Oven-Gas, Refrigerator, Wall Oven(s) - Gas, Washer
Flooring:
Carpeting, Tile, Vinyl-Linoleum, Wood
Fireplaces:
1
Fireplace:
Great Room, Wood Burning
Interior:
BarWet,CODetect,Drapes,FireExtg,Intercom,SmokeDet,TubShowr,WlkInCls,WndwTret
Exterior Features
Garage Space:
2-Car
Garage:
Attached,InEntrnc,Oversize
Driveway:
2 Car Width, Blacktop
Roof:
Asphalt Shingle
Exterior:
Brick, Stone, Wood
Swimming Pool:
No
Pool:
n/a
Utilities
Heating System:
1 Unit
Heating Source:
Gas-Natural
Cooling:
Central Air
Water Heater:
Gas
Water:
Public Water
Sewer:
Public Sewer
Services:
Cable TV Available, Garbage Included
Lot Features
Acres:
0.47
Lot Dimensions:
140X146
Lot Features:
Corner
School Information
Elementary:
WASHINGTON
Middle:
CLEVELAND
High School:
J CALDWELL
Community Information
County:
Essex
Town:
West Caldwell Twp.
Neighborhood:
n/a
Application Fee:
n/a
Association Fee:
n/a
Fee Includes:
n/a
Amenities:
n/a
Pets:
n/a
Financial Considerations
List Price:
$850,000
Tax Amount:
$16,819
Land Assessment:
$284,600
Build. Assessment:
$338,100
Total Assessment:
$622,700
Tax Rate:
2.70
Tax Year:
2023
Ownership Type:
Fee Simple
Listing Information
MLS ID:
3900214
List Date:
05-06-2024
Days On Market:
13
Listing Broker:
C-21 CREST REAL ESTATE, INC.
Listing Agent:
John Tierney

































Request More Information
Shawn and Diane Fox
RE/MAX American Dream
3108 Route 10 West
Denville, NJ 07834
Call: (973) 277-7853
Web: WillowWalkCondos.com

