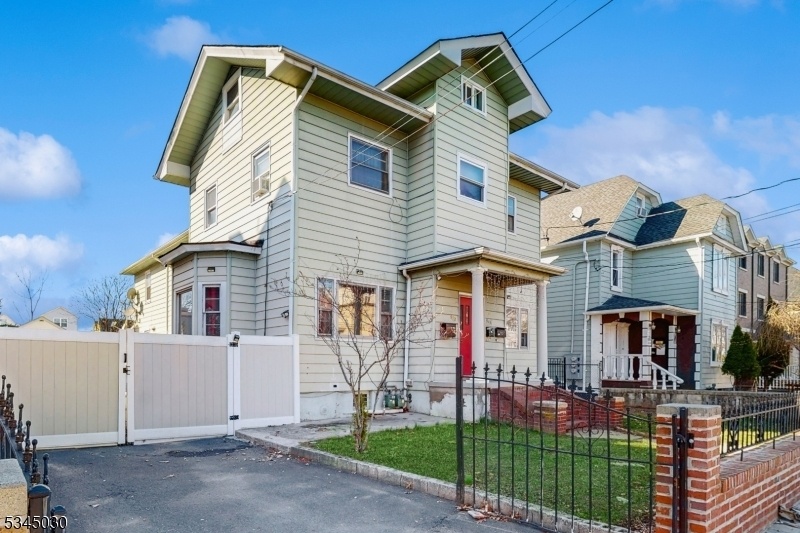512-514 Jefferson Ave
Elizabeth City, NJ 07201


































Price: $925,000
GSMLS: 3951581Type: Multi-Family
Style: Duplex-Side by Side
Total Units: 2
Beds: 6
Baths: 6 Full
Garage: 2-Car
Year Built: 1920
Acres: 0.21
Property Tax: $12,490
Description
Welcome To 512-514 Jefferson Ave, A Spacious And Well-maintained Multi-family Home Offering 3,138 Sq. Ft. Of Living Space, Perfect For Investors Or Owner-occupants Seeking Rental Income. This Exceptional Property Features Two Sizable Units, A Finished Attic, And A Partially Finished Basement, Providing Endless Possibilities. The First Unit Offers 3 Bedrooms, 2 Full Baths, And A Dedicated Laundry Room, While The Second Unit Includes 3 Bedrooms And 2 Full Baths. The Partially Finished Basement Adds Valuable Living Space, Featuring Two Additional Full Baths, Two Kitchenettes, And Another Laundry Area. A Finished Attic Offers Extra Flexibility, Whether For Storage Or Additional Living Needs.a Standout Feature Of This Property Is The Expansive Parking Area, Which Can Accommodate Up To 10 Cars, Along With A Private 2-car Garage A Rare Find In This Area! The Private Fenced Yard Serves As A Perfect Outdoor Retreat, Complete With An Above-ground Pool For Summer Enjoyment. Located In A High-demand Rental Area, Residents Will Appreciate The Easy Access To Major Highways, Public Transportation, Shopping, Dining, Parks, And Top-rated Schools. Plus, This Prime Location Is Just 10 Minutes Away From The Highly Anticipated Ferry To Lower Manhattan, Making Commuting More Convenient Than Ever.with Its Unmatched Location, Abundant Parking, Outdoor Amenities, And Strong Income Potential, This Is An Investment Opportunity You Don't Want To Miss! Schedule Your Private Tour Today!
General Info
Style:
Duplex-Side by Side
SqFt Building:
n/a
Total Rooms:
12
Basement:
Yes - Unfinished
Interior:
n/a
Roof:
Asphalt Shingle
Exterior:
Aluminum Siding
Lot Size:
60X152
Lot Desc:
n/a
Parking
Garage Capacity:
2-Car
Description:
Detached Garage
Parking:
Additional Parking
Spaces Available:
10
Unit 1
Bedrooms:
3
Bathrooms:
2
Total Rooms:
6
Room Description:
Bedrooms, Dining Room, Kitchen, Laundry Room, Living Room
Levels:
1
Square Foot:
n/a
Fireplaces:
n/a
Appliances:
Dishwasher, Kitchen Exhaust Fan, Range/Oven - Gas
Utilities:
Owner Pays Water, Tenant Pays Electric, Tenant Pays Gas, Tenant Pays Heat
Handicap:
No
Unit 2
Bedrooms:
3
Bathrooms:
2
Total Rooms:
6
Room Description:
Bedrooms, Dining Room, Kitchen, Living Room
Levels:
2
Square Foot:
n/a
Fireplaces:
n/a
Appliances:
Kitchen Exhaust Fan, Range/Oven - Gas
Utilities:
Owner Pays Water, Tenant Pays Electric, Tenant Pays Gas, Tenant Pays Heat
Handicap:
No
Unit 3
Bedrooms:
n/a
Bathrooms:
n/a
Total Rooms:
n/a
Room Description:
n/a
Levels:
n/a
Square Foot:
n/a
Fireplaces:
n/a
Appliances:
n/a
Utilities:
n/a
Handicap:
n/a
Unit 4
Bedrooms:
n/a
Bathrooms:
n/a
Total Rooms:
n/a
Room Description:
n/a
Levels:
n/a
Square Foot:
n/a
Fireplaces:
n/a
Appliances:
n/a
Utilities:
n/a
Handicap:
n/a
Utilities
Heating:
2 Units
Heating Fuel:
Gas-Natural
Cooling:
Wall A/C Unit(s)
Water Heater:
n/a
Water:
Public Water
Sewer:
Public Sewer
Utilities:
Gas-Natural
Services:
n/a
School Information
Elementary:
n/a
Middle:
n/a
High School:
n/a
Community Information
County:
Union
Town:
Elizabeth City
Neighborhood:
n/a
Financial Considerations
List Price:
$925,000
Tax Amount:
$12,490
Land Assessment:
$245,700
Build. Assessment:
$403,500
Total Assessment:
$649,200
Tax Rate:
1.92
Tax Year:
2024
Listing Information
MLS ID:
3951581
List Date:
03-18-2025
Days On Market:
51
Listing Broker:
NEW AND MODERN GROUP
Listing Agent:


































Request More Information
Shawn and Diane Fox
RE/MAX American Dream
3108 Route 10 West
Denville, NJ 07834
Call: (973) 277-7853
Web: WillowWalkCondos.com

