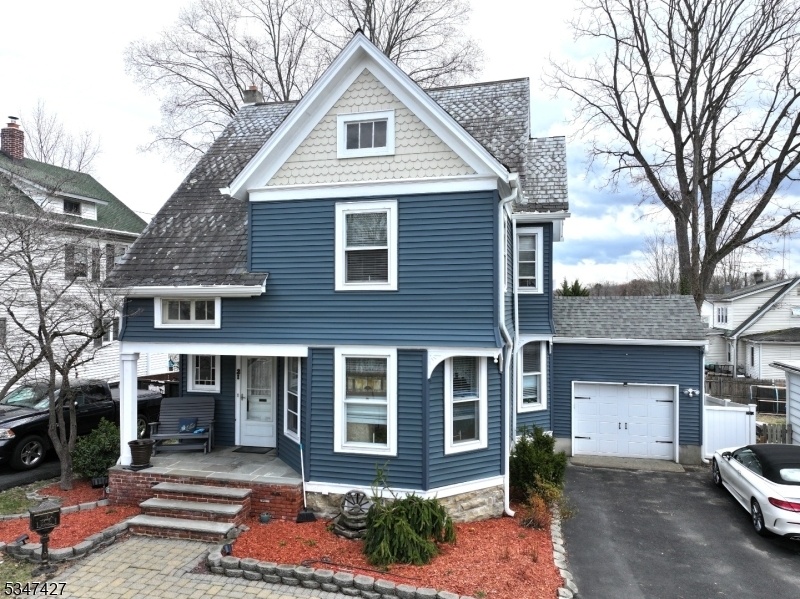21 Ryerson Ave
Newton Town, NJ 07860







































Price: $439,000
GSMLS: 3953832Type: Single Family
Style: Colonial
Beds: 3
Baths: 2 Full
Garage: 1-Car
Year Built: 1880
Acres: 0.13
Property Tax: $8,003
Description
Charming 1880 Colonial With Modern Comforts In The Heart Of Newton. Step Into Timeless Elegance With This Beautifully Preserved 3-bedroom, 2-bath Colonial, Originally Built In 1880 And Thoughtfully Renovated To Blend Historic Charm With Modern Convenience. Located Just A Short Walk To Downtown Newton?s Shops, Restaurants, And Amenities?and Only Minutes From The High School?this Home Offers The Best Of Both Worlds. Original Hardwood Floors Run Throughout, Complemented By Period Details Including Stained Glass Windows, An Original Newel Post, And A Welcoming Front Door Complete With A Classic Letter Slot. The Updated Kitchen Features Leathered Granite Countertops, A Soapstone Sink, And Plenty Of Charm, Flowing Seamlessly Into A Breakfast Area, Formal Dining Room, And Parlor. The Cozy Family Room Includes A Fireplace And A Sliding Door To The Back Deck And Paver Patio?perfect For Entertaining Or Relaxing In The Fully Fenced Backyard. The Home Also Includes A Small Mudroom, Central Air, And Public Utilities (sewer, Water, Natural Gas). The Spacious Primary Bedroom Boasts A Large Closet And A Built-in Wall Safe. Need More Space? A Walk-up Attic Offers Endless Potential?bring Your Imagination! Additional Features Include An Exclusive Paved Driveway, An Attached One-car Garage With Opener And Storage, And A Prime Location That Combines Walkability And Privacy. This One-of-a-kind Home Is A Rare Find?where Character, Comfort, And Convenience Come Together.
Rooms Sizes
Kitchen:
17x12 First
Dining Room:
14x13 First
Living Room:
15x13 First
Family Room:
26x14 First
Den:
n/a
Bedroom 1:
23x11 Second
Bedroom 2:
13x10 Second
Bedroom 3:
11x10 Second
Bedroom 4:
n/a
Room Levels
Basement:
Utility Room
Ground:
n/a
Level 1:
BathOthr,DiningRm,FamilyRm,Foyer,GarEnter,Kitchen,Laundry,MudRoom,Parlor,Porch
Level 2:
3 Bedrooms, Bath Main
Level 3:
Attic
Level Other:
n/a
Room Features
Kitchen:
Eat-In Kitchen
Dining Room:
Formal Dining Room
Master Bedroom:
n/a
Bath:
n/a
Interior Features
Square Foot:
n/a
Year Renovated:
n/a
Basement:
Yes - Unfinished
Full Baths:
2
Half Baths:
0
Appliances:
Carbon Monoxide Detector, Dishwasher, Microwave Oven, Range/Oven-Electric, Refrigerator
Flooring:
Tile, Wood
Fireplaces:
1
Fireplace:
Family Room, Gas Fireplace
Interior:
CODetect,FireExtg,SmokeDet,StallShw
Exterior Features
Garage Space:
1-Car
Garage:
Attached,DoorOpnr,InEntrnc
Driveway:
2 Car Width, Blacktop, Driveway-Exclusive
Roof:
Asphalt Shingle, Slate
Exterior:
Vinyl Siding
Swimming Pool:
No
Pool:
n/a
Utilities
Heating System:
1 Unit
Heating Source:
Gas-Natural
Cooling:
Ceiling Fan, Central Air, Window A/C(s)
Water Heater:
n/a
Water:
Public Water
Sewer:
Public Sewer
Services:
n/a
Lot Features
Acres:
0.13
Lot Dimensions:
n/a
Lot Features:
Level Lot, Open Lot
School Information
Elementary:
n/a
Middle:
n/a
High School:
NEWTON
Community Information
County:
Sussex
Town:
Newton Town
Neighborhood:
n/a
Application Fee:
n/a
Association Fee:
n/a
Fee Includes:
n/a
Amenities:
n/a
Pets:
Yes
Financial Considerations
List Price:
$439,000
Tax Amount:
$8,003
Land Assessment:
$77,600
Build. Assessment:
$232,600
Total Assessment:
$310,200
Tax Rate:
2.73
Tax Year:
2024
Ownership Type:
Fee Simple
Listing Information
MLS ID:
3953832
List Date:
03-31-2025
Days On Market:
102
Listing Broker:
KISTLE REALTY, LLC.
Listing Agent:







































Request More Information
Shawn and Diane Fox
RE/MAX American Dream
3108 Route 10 West
Denville, NJ 07834
Call: (973) 277-7853
Web: WillowWalkCondos.com

