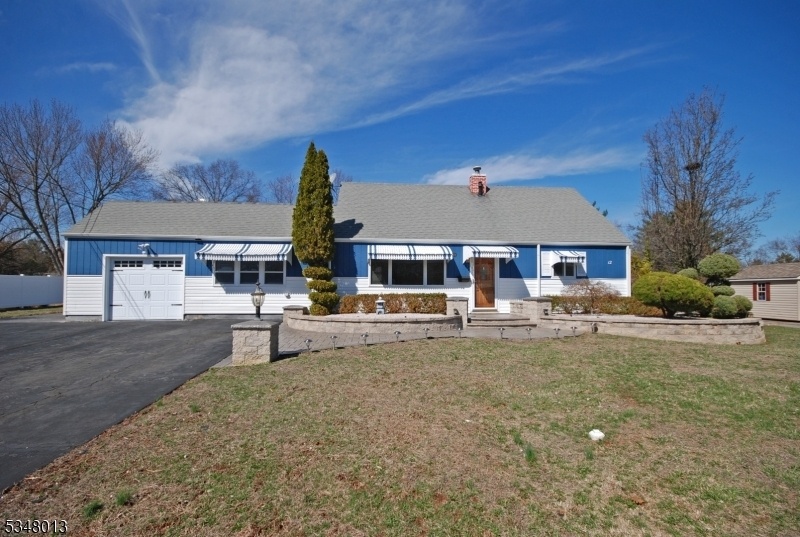12 Cranbrook Ave
Hillsborough Twp, NJ 08844























Price: $599,900
GSMLS: 3954221Type: Single Family
Style: Cape Cod
Beds: 4
Baths: 1 Full
Garage: 3-Car
Year Built: 1958
Acres: 0.64
Property Tax: $10,670
Description
Well Maintained Home Located In Desirable Country Club Homes Development With Desirable Hillsborough Schools. Spacious Living Room, Dining Room, Updated Kitchen, Four Bedrooms, Family Room, Enclosed Sun Room, One Car Attached Garage With Heated Workshop In Back. Shop/pole Barn With High Ceilings And Owned Solar Panels On Roof. Great For Work Space, Classic Car Enthusiasts, Collectors - Heated And Air Conditioned. Updates Include: House Sewer Main, Water Main, Gas Line Replaced, 200 Amp Electrical With Provisions For Generator. Computer Run 3 Zone Heating System, Tankless Hot Water Heater, Jacuzzi 8 Person Hot Tub In Sun Room. Custom Built Shed. Ductless A/c Unit Is Expandable To Add A Unit To Upstairs. Stamped Concrete Area From Back Of House To Shop/pole Barn. 1250 Sq Ft Shop/pole Barn Has 2-14 Ft. Garage Doors, 1-36 In. Front Entrance, 16 Ft. High Ceilings,150 Amp Service With 240 Outlets For Welding Equipment, Car Lifts And Air Compressors-all Lines Are Run In The Walls. Heating System Is Computer Controlled Radiant Hydronic In The Floor System. Complete Fluorescent Lighting And Fully Finished Inside. Owned Solar Panel System Provides Free Electric To Home And Shop And Has A Srec Account That Will Be Transferred To New Owner.
Rooms Sizes
Kitchen:
11x8 First
Dining Room:
12x8 First
Living Room:
16x12 First
Family Room:
20x14 First
Den:
n/a
Bedroom 1:
13x12 First
Bedroom 2:
11x9 First
Bedroom 3:
13x12 Second
Bedroom 4:
13x12 Second
Room Levels
Basement:
n/a
Ground:
n/a
Level 1:
2 Bedrooms, Bath Main, Dining Room, Kitchen, Laundry Room, Living Room
Level 2:
2 Bedrooms
Level 3:
n/a
Level Other:
n/a
Room Features
Kitchen:
Eat-In Kitchen
Dining Room:
n/a
Master Bedroom:
1st Floor
Bath:
n/a
Interior Features
Square Foot:
n/a
Year Renovated:
n/a
Basement:
No
Full Baths:
1
Half Baths:
0
Appliances:
Carbon Monoxide Detector, Range/Oven-Gas
Flooring:
Carpeting, Tile, Wood
Fireplaces:
No
Fireplace:
n/a
Interior:
n/a
Exterior Features
Garage Space:
3-Car
Garage:
Attached Garage, Detached Garage, Oversize Garage
Driveway:
Additional Parking
Roof:
Asphalt Shingle
Exterior:
See Remarks
Swimming Pool:
n/a
Pool:
n/a
Utilities
Heating System:
Baseboard - Hotwater
Heating Source:
Gas-Natural
Cooling:
Ductless Split AC
Water Heater:
Gas
Water:
Public Water
Sewer:
Public Sewer
Services:
n/a
Lot Features
Acres:
0.64
Lot Dimensions:
n/a
Lot Features:
n/a
School Information
Elementary:
n/a
Middle:
n/a
High School:
n/a
Community Information
County:
Somerset
Town:
Hillsborough Twp.
Neighborhood:
n/a
Application Fee:
n/a
Association Fee:
n/a
Fee Includes:
n/a
Amenities:
n/a
Pets:
Yes
Financial Considerations
List Price:
$599,900
Tax Amount:
$10,670
Land Assessment:
$347,000
Build. Assessment:
$177,800
Total Assessment:
$524,800
Tax Rate:
2.09
Tax Year:
2024
Ownership Type:
Fee Simple
Listing Information
MLS ID:
3954221
List Date:
04-01-2025
Days On Market:
153
Listing Broker:
BHHS FOX & ROACH
Listing Agent:























Request More Information
Shawn and Diane Fox
RE/MAX American Dream
3108 Route 10 West
Denville, NJ 07834
Call: (973) 277-7853
Web: WillowWalkCondos.com

