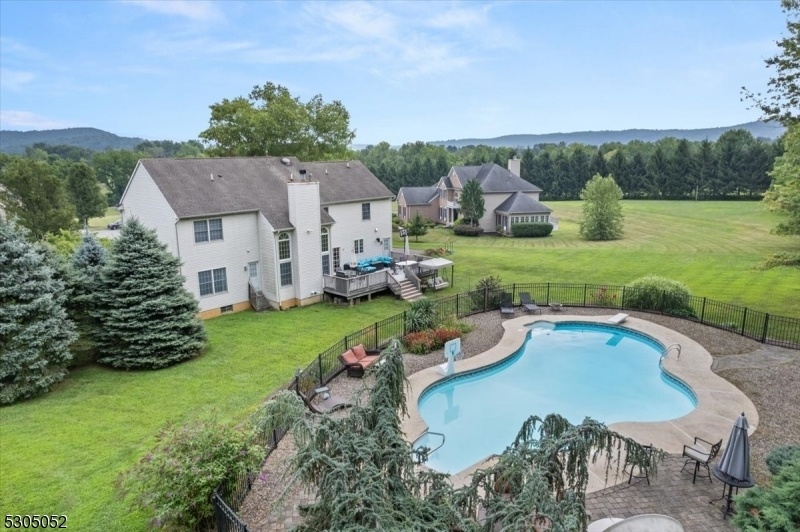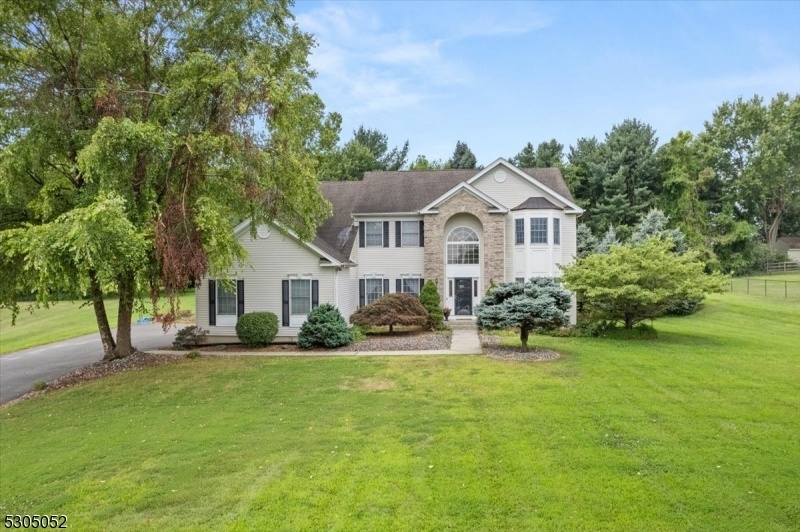14 Barn Swallow Ct
Greenwich Twp, NJ 08886




























Price: $759,900
GSMLS: 3955430Type: Single Family
Style: Colonial
Beds: 4
Baths: 2 Full & 1 Half
Garage: 3-Car
Year Built: 2002
Acres: 1.02
Property Tax: $17,103
Description
Back On Market -- Just In Time For Pool Season! Beautiful Colonial Set On A Scenic 1 Acre On A Private Cul-de-sac With A Gorgeous In-ground Pool Features Seat With Jets, And A Brand New $7k Pool Liner, Oct. 2024 And Patio Area; Your Own Private Resort! 9 Foot Ceilings On Main Floor. Soaring Two Story Foyer With Two Coat Closets. Plus A Dramatic Two-story Great Room With Fire Place. Private First Floor Office W/brand New Carpet & Closet, Could Be A First Floor Guest Bedroom, And Is Next To Big Half Bath; Which Could Easily Be Made Into A Full Guest Suite. Love To Cook: This Kitchen Is For You. Huge Eik With A Large Island, Granite Counter Tops, New Pendant Lights, Coffee Bar Area, Pantry, And Tons Of Cabinet Space. Big First Floor Laundry/mudroom. Formal Dr With Crown Molding; Opens To Kitchen And Foyer. Upper Level Offers A Grand Hallway With Balcony Overlooking Into Gr. Expansive Primary Bedroom Boasts 2 Big Walk-in Closets, And Vaulted Newly Painted Primary Bath With 2 Separate Sinks, Over Sized Shower And Tub. Three More Spacious Bedrooms And Hall Bath. New Exterior Lighting & Newly Painted Bilco Basement Doors. Side Entry 3 Car Garage! Recent Inspection - Roof Passed, Septic Passed - New D-box And New Riser & Locking Lid On Recently Inspected Septic. Gorgeous Location, Private And Scenic Views, Yet Minutes To Route 78 And Major Shopping. Quick Closing Possible, And Be In To Use The Amazing Pool And Amenities This House Has To Offer!
Rooms Sizes
Kitchen:
19x15 First
Dining Room:
12x15 First
Living Room:
14x17 First
Family Room:
19x18 First
Den:
13x13 First
Bedroom 1:
20x15 Second
Bedroom 2:
12x11 Second
Bedroom 3:
14x13 Second
Bedroom 4:
12x12 Second
Room Levels
Basement:
n/a
Ground:
n/a
Level 1:
Breakfast Room, Dining Room, Family Room, Foyer, Kitchen, Laundry Room, Living Room, Office, Powder Room
Level 2:
4 Or More Bedrooms, Bath Main, Bath(s) Other
Level 3:
n/a
Level Other:
n/a
Room Features
Kitchen:
Center Island, Eat-In Kitchen
Dining Room:
Formal Dining Room
Master Bedroom:
Full Bath, Walk-In Closet
Bath:
Stall Shower And Tub
Interior Features
Square Foot:
3,200
Year Renovated:
n/a
Basement:
Yes - Full, Unfinished
Full Baths:
2
Half Baths:
1
Appliances:
Carbon Monoxide Detector, Dishwasher, Dryer, Microwave Oven, Range/Oven-Gas, Washer
Flooring:
Carpeting, Laminate, Tile, Wood
Fireplaces:
1
Fireplace:
Family Room
Interior:
CODetect,CeilCath,FireExtg,CeilHigh,SmokeDet,StallShw,StallTub,TubShowr,WlkInCls
Exterior Features
Garage Space:
3-Car
Garage:
Attached Garage
Driveway:
2 Car Width, Blacktop
Roof:
Asphalt Shingle
Exterior:
Vinyl Siding
Swimming Pool:
Yes
Pool:
In-Ground Pool, Liner
Utilities
Heating System:
2 Units, Forced Hot Air
Heating Source:
Gas-Natural
Cooling:
2 Units, Central Air
Water Heater:
Gas
Water:
Public Water
Sewer:
Septic
Services:
Cable TV, Garbage Extra Charge
Lot Features
Acres:
1.02
Lot Dimensions:
n/a
Lot Features:
Level Lot, Open Lot
School Information
Elementary:
GREENWICH
Middle:
STEWRTSVLE
High School:
PHILIPSBRG
Community Information
County:
Warren
Town:
Greenwich Twp.
Neighborhood:
n/a
Application Fee:
n/a
Association Fee:
n/a
Fee Includes:
n/a
Amenities:
n/a
Pets:
n/a
Financial Considerations
List Price:
$759,900
Tax Amount:
$17,103
Land Assessment:
$68,200
Build. Assessment:
$361,100
Total Assessment:
$429,300
Tax Rate:
3.98
Tax Year:
2024
Ownership Type:
Fee Simple
Listing Information
MLS ID:
3955430
List Date:
04-07-2025
Days On Market:
0
Listing Broker:
COLDWELL BANKER REALTY
Listing Agent:




























Request More Information
Shawn and Diane Fox
RE/MAX American Dream
3108 Route 10 West
Denville, NJ 07834
Call: (973) 277-7853
Web: WillowWalkCondos.com

