330 River Dr
Garfield City, NJ 07026
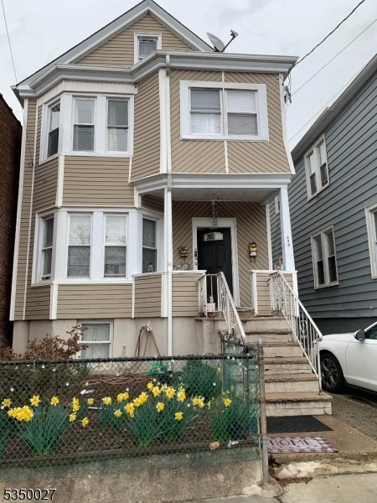
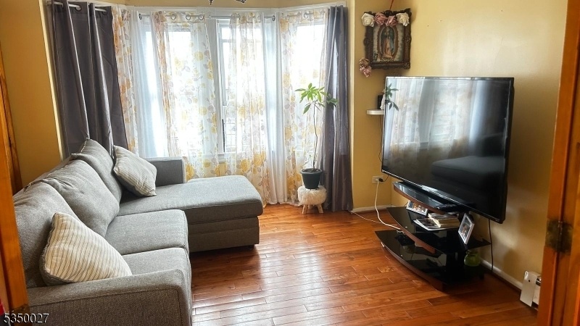
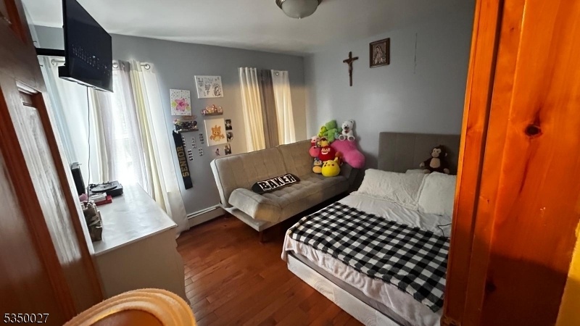
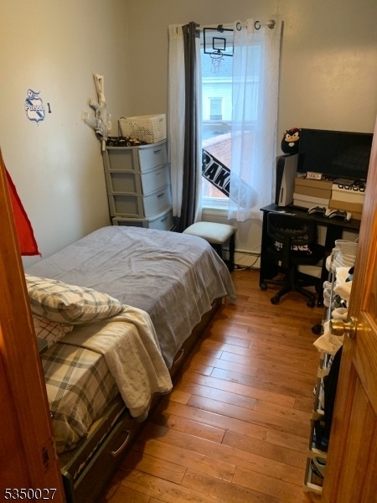
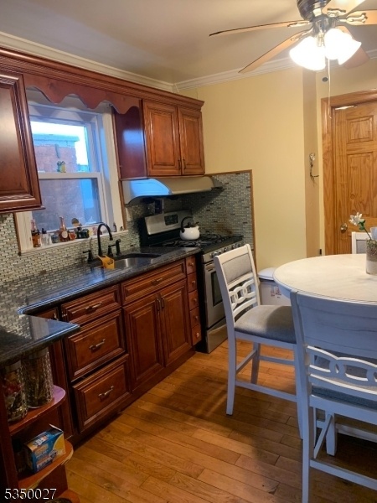
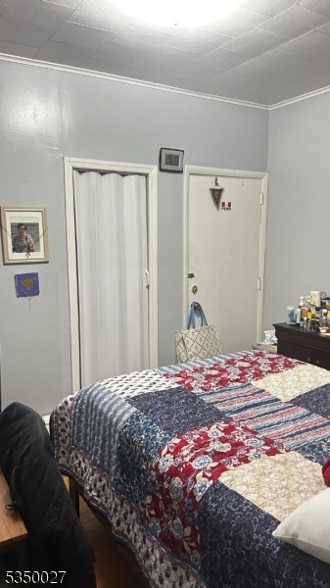
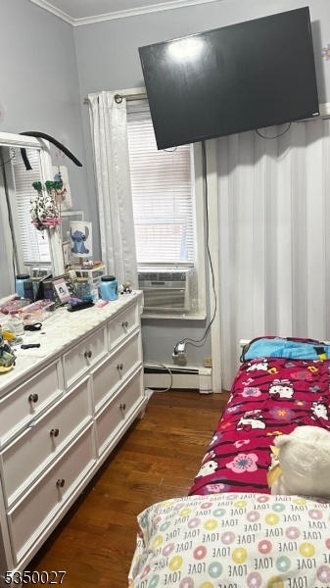
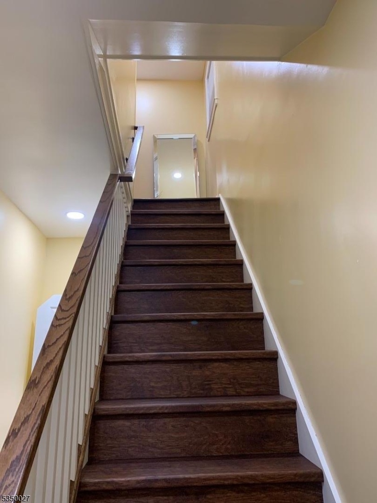
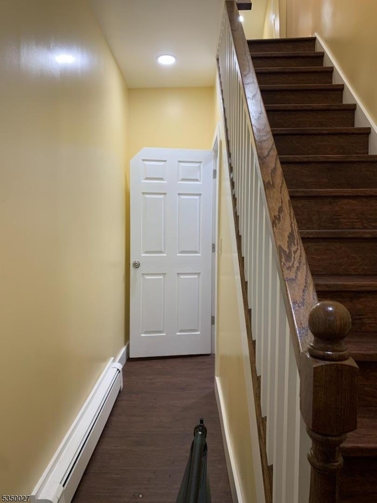
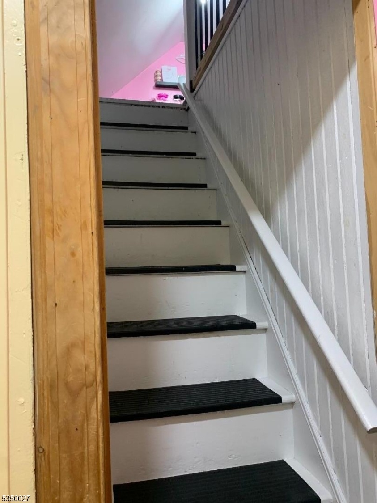
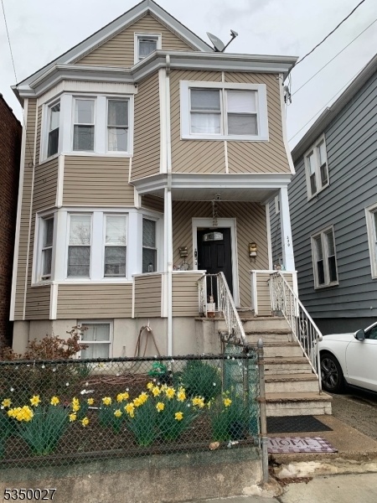
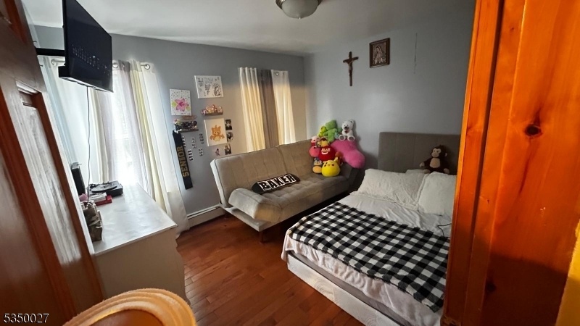
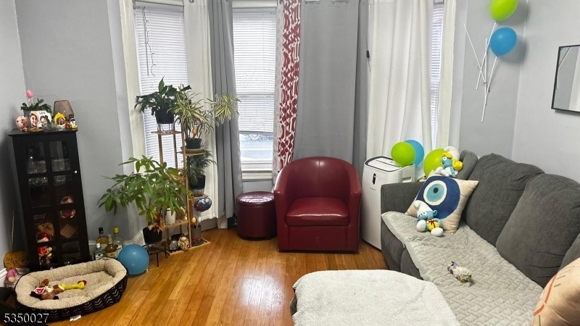
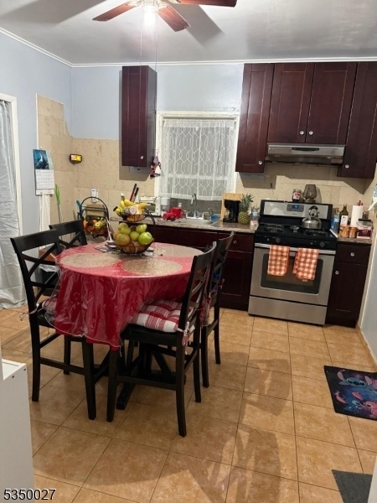
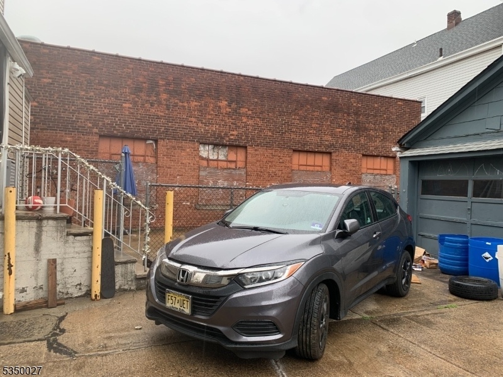
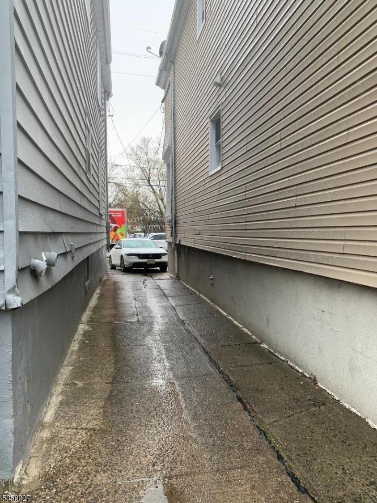
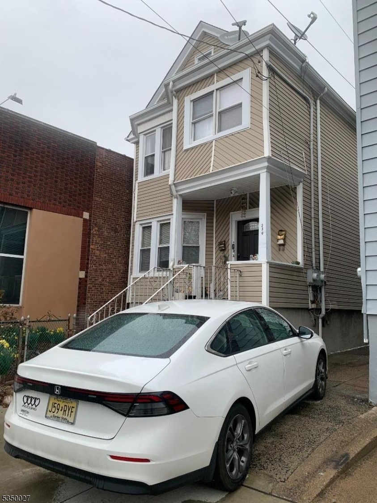
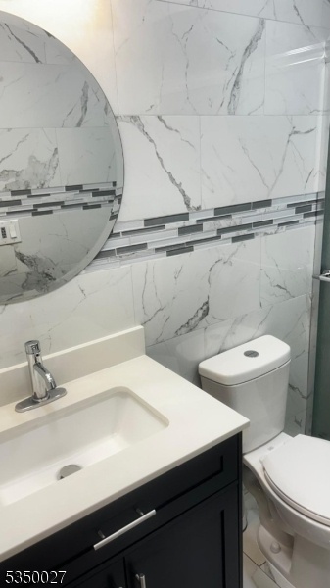
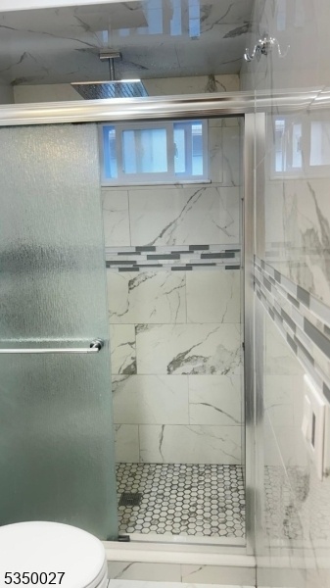
Price: $729,000
GSMLS: 3956484Type: Multi-Family
Style: 2-Two Story
Total Units: 2
Beds: 5
Baths: 2 Full
Garage: 1-Car
Year Built: Unknown
Acres: 0.06
Property Tax: $6,120
Description
Beautifully maintained and thoughtfully updated two-family home perfect for both homeowners and investors! Whether you're looking to live in one unit and rent the other, or simply add a gem to your real estate portfolio, this property offers comfort, style, and income potential all in one. The first-floor unit t with two bedrooms, a spacious living room, and an open kitchen-dining area that's perfect for everyday meals or entertaining guests. Renovated bathroom, sleek new flooring, and modern stairway upgrades that bring a fresh, contemporary touch. Upstairs, the second-floor unit boasts three well-sized bedrooms, a bright living room, and a stylish kitchen with gorgeous new stone countertops that flows into a charming dining area. The show-stopping bathroom includes modern soft lighting that adjusts to your mood and even syncs with your music, turning everyday routines into spa-like experiences. The finished attic offers a room ideal for a home office, creative space, or extra storage. The basement, though unfinished, has a dedicated laundry area and convenient walk-out access to the backyard. concrete patio, perfect for relaxing summer barbecues. A shared driveway leads to a one-car garage, providing extra storage or parking.close to shopping, schools, parks, and major highways. Imagine living in one unit while the second helps pay your mortgage! Don't miss this opportunity to own a beautifully updated, income-generating property.
General Info
Style:
2-Two Story
SqFt Building:
n/a
Total Rooms:
7
Basement:
Yes - Finished-Partially, Partial
Interior:
Carbon Monoxide Detector, Fire Extinguisher, Smoke Detector, Wood Floors
Roof:
Asphalt Shingle
Exterior:
Composition Shingle
Lot Size:
n/a
Lot Desc:
n/a
Parking
Garage Capacity:
1-Car
Description:
Detached Garage
Parking:
Blacktop
Spaces Available:
2
Unit 1
Bedrooms:
2
Bathrooms:
1
Total Rooms:
4
Room Description:
Bedrooms, Eat-In Kitchen, Living Room, Living/Dining Room
Levels:
1
Square Foot:
n/a
Fireplaces:
n/a
Appliances:
Carbon Monoxide Detector, Range/Oven - Gas, See Remarks, Smoke Detector
Utilities:
Tenant Pays Electric, Tenant Pays Gas, Tenant Pays Heat
Handicap:
No
Unit 2
Bedrooms:
3
Bathrooms:
1
Total Rooms:
5
Room Description:
Attic, Bedrooms, Eat-In Kitchen, Kitchen, Living Room, Living/Dining Room
Levels:
2
Square Foot:
n/a
Fireplaces:
n/a
Appliances:
Carbon Monoxide Detector, Range/Oven - Gas, See Remarks, Smoke Detector
Utilities:
Owner Pays Electric, Owner Pays Gas, Owner Pays Heat, Owner Pays Water
Handicap:
No
Unit 3
Bedrooms:
n/a
Bathrooms:
n/a
Total Rooms:
n/a
Room Description:
n/a
Levels:
n/a
Square Foot:
n/a
Fireplaces:
n/a
Appliances:
n/a
Utilities:
n/a
Handicap:
n/a
Unit 4
Bedrooms:
n/a
Bathrooms:
n/a
Total Rooms:
n/a
Room Description:
n/a
Levels:
n/a
Square Foot:
n/a
Fireplaces:
n/a
Appliances:
n/a
Utilities:
n/a
Handicap:
n/a
Utilities
Heating:
Baseboard - Hotwater
Heating Fuel:
Gas-Natural
Cooling:
Window A/C(s)
Water Heater:
Gas
Water:
Public Water
Sewer:
Public Sewer
Utilities:
Gas-Natural
Services:
n/a
School Information
Elementary:
GARFIELD
Middle:
n/a
High School:
n/a
Community Information
County:
Bergen
Town:
Garfield City
Neighborhood:
n/a
Financial Considerations
List Price:
$729,000
Tax Amount:
$6,120
Land Assessment:
$57,400
Build. Assessment:
$126,000
Total Assessment:
$183,400
Tax Rate:
3.34
Tax Year:
2024
Listing Information
MLS ID:
3956484
List Date:
04-11-2025
Days On Market:
277
Listing Broker:
HOMELAND REALTY
Listing Agent:
Ana Guerrero



















Request More Information
Shawn and Diane Fox
RE/MAX American Dream
3108 Route 10 West
Denville, NJ 07834
Call: (973) 277-7853
Web: WillowWalkCondos.com

