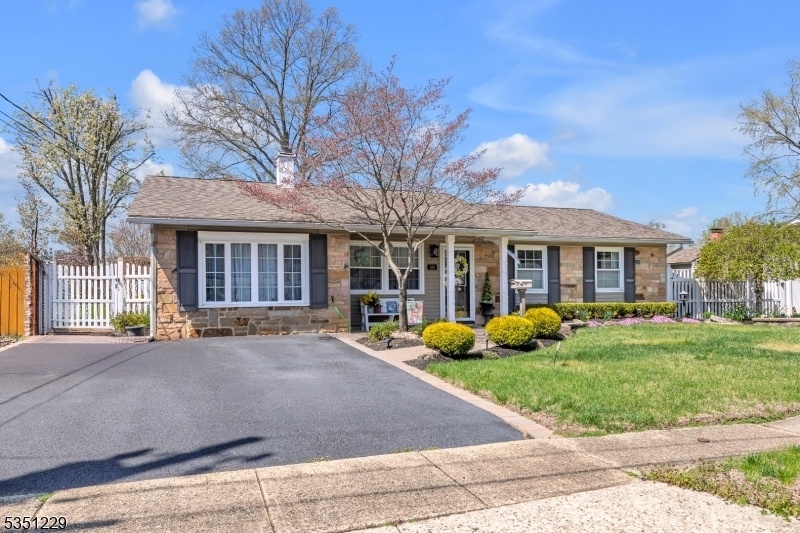108 Applegate Ave
Monroe Twp, NJ 08831




























Price: $565,000
GSMLS: 3957878Type: Single Family
Style: Ranch
Beds: 3
Baths: 2 Full
Garage: No
Year Built: 1969
Acres: 0.19
Property Tax: $8,537
Description
Located In The Quiet Mill Lake Manor Neighborhood Of Monroe Township, This Beautifully Maintained Three Bedroom, Two Full Bath Ranch Is A Warm, Welcoming Home. Traditional Architectural Elements Include A Brick Front, Covered Front Porch And Bay Window. The Main Gathering Spaces Easily Host Special Occasions Or Everyday Life In A Stylish Living Room, Family Room Where The Focal Point Is A Handsome Fireplace, And The Dining Room And Kitchen Which Both Open To A Level Backyard By A Sliding Glass Door. Thoughtful Upgrades Include Flooring Installed Over The Past Ten Years, Newer Appliances, On-trend Paint Colors And Classic Moldings. Two Bedrooms Share A Full Bath, And The Spacious Primary Bedroom Adjoins Its Own Private Bath. The Primary Bedroom Is Also Connected To The Backyard By A Gorgeous Sliding Door Overlooking The Recently Updated Saltwater Pool. Completely Fenced In, The Backyard Provides A Safe Area For Recreation, A Shaded Dining Patio And Open-air Paver Stone Patio. Centrally Located In Middlesex County's Monroe Township, This Home Is Close To Major Highways, Including I-95, And Local Train Stations For Travel To New York City Or The Jersey Shore Beaches. The Mill Lake School For Pre-k To Grade Three Was Recognized As A National Blue Ribbon School By The Us Department Of Education. Within The Township's Borders Is Thompson Park, A 675-acre Facility Featuring Lake Manalapan, A Dog Park, Hiking Trails, Sports Courts And Playing Fields.
Rooms Sizes
Kitchen:
8x13 First
Dining Room:
11x13 First
Living Room:
15x14 First
Family Room:
15x12 First
Den:
n/a
Bedroom 1:
11x14 First
Bedroom 2:
12x11 First
Bedroom 3:
12x10 First
Bedroom 4:
n/a
Room Levels
Basement:
n/a
Ground:
n/a
Level 1:
3Bedroom,Attic,BathMain,DiningRm,FamilyRm,Kitchen,Laundry,LivingRm,LivDinRm,Pantry,Utility
Level 2:
n/a
Level 3:
n/a
Level Other:
n/a
Room Features
Kitchen:
Eat-In Kitchen, Pantry
Dining Room:
Formal Dining Room
Master Bedroom:
1st Floor, Full Bath, Walk-In Closet
Bath:
Stall Shower And Tub
Interior Features
Square Foot:
n/a
Year Renovated:
n/a
Basement:
No
Full Baths:
2
Half Baths:
0
Appliances:
Carbon Monoxide Detector, Cooktop - Gas, Dishwasher, Dryer, Range/Oven-Gas, Refrigerator, Washer
Flooring:
Laminate, Tile
Fireplaces:
1
Fireplace:
Family Room, Wood Burning
Interior:
Blinds,CODetect,FireExtg,SmokeDet,SoakTub,WlkInCls,WndwTret
Exterior Features
Garage Space:
No
Garage:
On-Street Parking
Driveway:
2 Car Width, Additional Parking, On-Street Parking
Roof:
Asphalt Shingle
Exterior:
Stone, Vinyl Siding
Swimming Pool:
Yes
Pool:
In-Ground Pool, Liner, Outdoor Pool
Utilities
Heating System:
1 Unit, Forced Hot Air
Heating Source:
Gas-Natural
Cooling:
1 Unit, Ceiling Fan
Water Heater:
Electric
Water:
Public Water
Sewer:
Public Sewer
Services:
Cable TV, Fiber Optic, Garbage Extra Charge
Lot Features
Acres:
0.19
Lot Dimensions:
80X102
Lot Features:
Level Lot
School Information
Elementary:
MILL LAKE
Middle:
MONROE TWP
High School:
MONROE TWP
Community Information
County:
Middlesex
Town:
Monroe Twp.
Neighborhood:
Mill Lake Manor
Application Fee:
n/a
Association Fee:
n/a
Fee Includes:
n/a
Amenities:
Jogging/Biking Path, Pool-Outdoor
Pets:
Cats OK, Dogs OK
Financial Considerations
List Price:
$565,000
Tax Amount:
$8,537
Land Assessment:
$169,500
Build. Assessment:
$136,400
Total Assessment:
$305,900
Tax Rate:
2.65
Tax Year:
2024
Ownership Type:
Fee Simple
Listing Information
MLS ID:
3957878
List Date:
04-21-2025
Days On Market:
0
Listing Broker:
TURPIN REAL ESTATE, INC.
Listing Agent:




























Request More Information
Shawn and Diane Fox
RE/MAX American Dream
3108 Route 10 West
Denville, NJ 07834
Call: (973) 277-7853
Web: WillowWalkCondos.com

