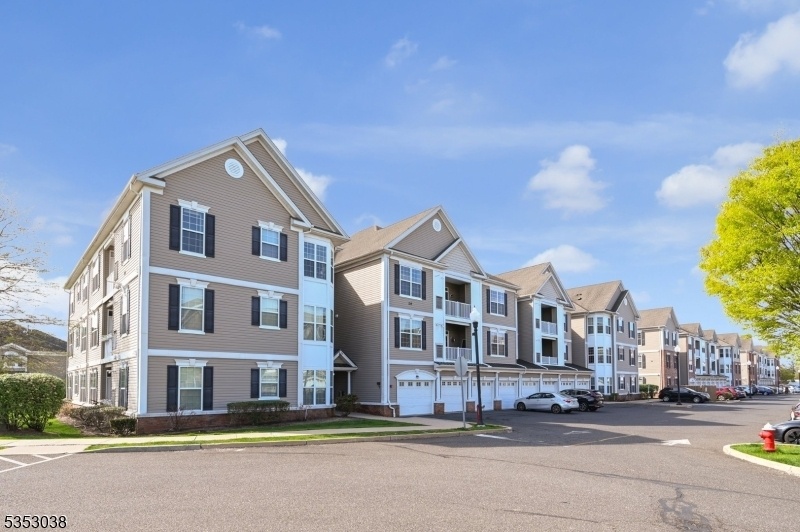2022 Edward Stec Blvd
Edison Twp, NJ 08837


































Price: $531,000
GSMLS: 3958540Type: Condo/Townhouse/Co-op
Style: First Floor Unit
Beds: 2
Baths: 2 Full
Garage: No
Year Built: 2010
Acres: 0.00
Property Tax: $7,268
Description
Location Location Location !!!welcome To This Stunning & Modern Second-floor Condo Offering Over 1,500+ Sq. Ft. Of Open, Light-filled Living Space, The Largest 2-bedroom Layout In The Community! Built In 2010, This Home Features Soaring 9-foot Ceilings Throughout, Elegant Wooden Flooring, And Recent Upgrades Including Recessed Lights And A New Water Heater (apr 2025). The Spacious Primary Suite Boasts Dual Closets And A Luxurious Ensuite Bath With A Stall Shower, Soaking Tub, Dual Vanities, And Linen Closet. The Modern Kitchen Showcases 42 Cabinets, New Appliances, Ample Counter Space, And A Large Pantry, In-house Washer & Dryer Unit. Plus, Enjoy The Convenience Of An Additional Detached Storage Unit On The Same Floor; Secure Building Access & Elevator Service. Located In A Highly Desirable Community, You'll Enjoy Access To Premium Amenities Including A Clubhouse, Gym, Outdoor Pool, Play Area, Basketball Court & Theater Room.prime Location! Just Minutes From Major Highways (us-1, I-95, I-287, Nj Turnpike) And Close To Top Local Spots Like Panera, Playa Bowls, Taco Bell, And Chicago Pizza. Commuters Will Love Being Just 2-5 Miles From Both Metuchen And Edison Nj Transit Stations. Don't Miss Your Chance To Own This Spacious, Upgraded Home.
Rooms Sizes
Kitchen:
n/a
Dining Room:
n/a
Living Room:
First
Family Room:
n/a
Den:
n/a
Bedroom 1:
n/a
Bedroom 2:
n/a
Bedroom 3:
n/a
Bedroom 4:
n/a
Room Levels
Basement:
n/a
Ground:
n/a
Level 1:
n/a
Level 2:
n/a
Level 3:
n/a
Level Other:
n/a
Room Features
Kitchen:
Pantry, See Remarks
Dining Room:
Living/Dining Combo
Master Bedroom:
1st Floor, Full Bath, Walk-In Closet
Bath:
n/a
Interior Features
Square Foot:
1,545
Year Renovated:
n/a
Basement:
No
Full Baths:
2
Half Baths:
0
Appliances:
Carbon Monoxide Detector, Dishwasher, Disposal, Dryer, Microwave Oven, Range/Oven-Gas, Refrigerator, See Remarks, Wall Oven(s) - Electric, Washer
Flooring:
Wood
Fireplaces:
No
Fireplace:
n/a
Interior:
CODetect,CeilHigh,SmokeDet,StallTub,WlkInCls
Exterior Features
Garage Space:
No
Garage:
None
Driveway:
Common, Lighting, Parking Lot-Shared
Roof:
Asphalt Shingle
Exterior:
Brick, Vinyl Siding
Swimming Pool:
n/a
Pool:
Association Pool
Utilities
Heating System:
1 Unit, Forced Hot Air
Heating Source:
Gas-Natural
Cooling:
1 Unit, Ceiling Fan, Central Air
Water Heater:
Gas
Water:
Public Water
Sewer:
Public Sewer
Services:
n/a
Lot Features
Acres:
0.00
Lot Dimensions:
n/a
Lot Features:
n/a
School Information
Elementary:
FRANKLIN
Middle:
n/a
High School:
EDISON
Community Information
County:
Middlesex
Town:
Edison Twp.
Neighborhood:
Center Place at Edis
Application Fee:
n/a
Association Fee:
$368 - Monthly
Fee Includes:
Maintenance-Common Area, Maintenance-Exterior, Snow Removal, Trash Collection
Amenities:
Billiards Room, Elevator, Exercise Room, Kitchen Facilities, Playground, Pool-Outdoor
Pets:
Yes
Financial Considerations
List Price:
$531,000
Tax Amount:
$7,268
Land Assessment:
$40,000
Build. Assessment:
$86,800
Total Assessment:
$126,800
Tax Rate:
5.73
Tax Year:
2024
Ownership Type:
Condominium
Listing Information
MLS ID:
3958540
List Date:
04-23-2025
Days On Market:
58
Listing Broker:
PREMIUMONE REALTY
Listing Agent:


































Request More Information
Shawn and Diane Fox
RE/MAX American Dream
3108 Route 10 West
Denville, NJ 07834
Call: (973) 277-7853
Web: WillowWalkCondos.com

