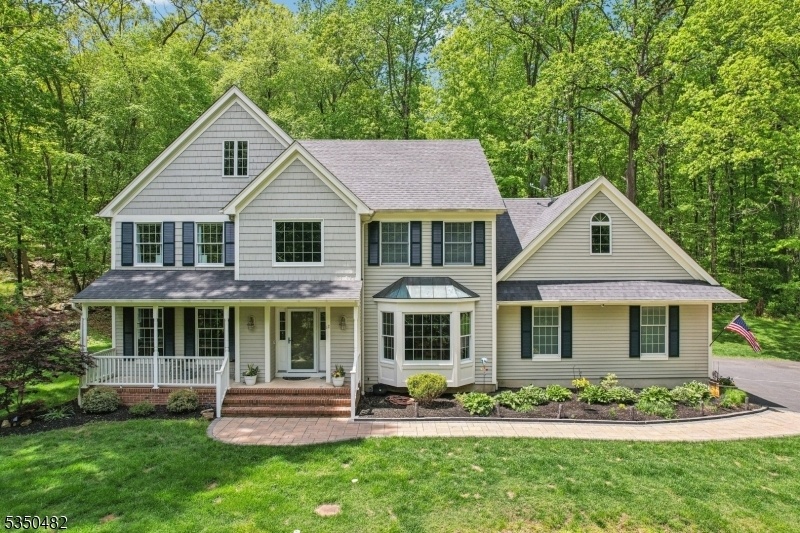12 Valley View Dr
Lebanon Twp, NJ 07830


















































Price: $799,999
GSMLS: 3958823Type: Single Family
Style: Colonial
Beds: 4
Baths: 2 Full & 1 Half
Garage: 3-Car
Year Built: 1993
Acres: 5.42
Property Tax: $14,955
Description
Welcome To 12 Valley View Drive! Attention To Every Detail Has Been Given To This Meticulously Maintained And Freshly-painted Center-hall Colonial Located At The End Of A Private Cul-de-sac With 5+ Acres. A Wide, Covered, Front Porch Invites You Into A Beautiful Two-story Entryway. Located Steps Away From Scenic Voorhees State Park, This Home Features Formal Dining And Living Rooms, Accompanied By A Spacious Family Room Which Opens Up To An Additional Dining Area And Updated, Sunlit Gourmet Kitchen. Sliding-glass Doors Off The Dining Area Lead To A Back Deck For Outdoor Entertaining. Conveniently-located Laundry Room Just Off Of The Kitchen Also Lends Access To The Oversized 3-car Garage. Second Level Of The Home Boasts A Beautiful Primary Bedroom With Walk-in Closet, As Well As A Large, Easy-to-access Storage Area; A Stunning Primary Bath With Double Sinks, Soaking Tub And Large Stall Shower. Three Additional Bedrooms Complete The Well-thought-out Floor Plan On The Second Floor. The Full Basement, Partially Finished, Adds To The Spaciousness Of This Wonderful Home.heating System Features 5 Zones And An Ultra-high Efficiency System 2000 Energy Kinetics Boiler. Driveway Provides For Extra Parking Area. An Excellent Commuter Location While Still Providing A Private And Serene, Park-like Retreat. Home Warranty Included. Welcome Home!
Rooms Sizes
Kitchen:
13x13 First
Dining Room:
13x13 First
Living Room:
13x19 First
Family Room:
15x26 First
Den:
First
Bedroom 1:
13x23 Second
Bedroom 2:
13x14 Second
Bedroom 3:
13x13 Second
Bedroom 4:
11x13 Second
Room Levels
Basement:
Exercise,GameRoom,Media,Storage
Ground:
BathOthr,DiningRm,FamilyRm,Foyer,GarEnter,Kitchen,LivingRm,OutEntrn
Level 1:
4 Or More Bedrooms, Bath Main, Bath(s) Other, Storage Room
Level 2:
Attic
Level 3:
n/a
Level Other:
n/a
Room Features
Kitchen:
Breakfast Bar, Center Island, Eat-In Kitchen
Dining Room:
Formal Dining Room
Master Bedroom:
Full Bath, Walk-In Closet
Bath:
Soaking Tub, Stall Shower
Interior Features
Square Foot:
2,808
Year Renovated:
2017
Basement:
Yes - Finished-Partially
Full Baths:
2
Half Baths:
1
Appliances:
Carbon Monoxide Detector, Cooktop - Induction, Dishwasher, Dryer, Microwave Oven, Range/Oven-Electric, Refrigerator, Sump Pump, Washer, Water Filter
Flooring:
Carpeting, Tile, Wood
Fireplaces:
1
Fireplace:
Family Room, Pellet Stove
Interior:
Blinds,CODetect,CeilHigh,Skylight,SmokeDet,SoakTub,StallTub,WndwTret
Exterior Features
Garage Space:
3-Car
Garage:
Attached,Finished,DoorOpnr,Garage,InEntrnc,Oversize
Driveway:
Additional Parking, Blacktop, Hard Surface
Roof:
Asphalt Shingle
Exterior:
CedarSid
Swimming Pool:
No
Pool:
n/a
Utilities
Heating System:
1 Unit, Baseboard - Hotwater, Multi-Zone
Heating Source:
Oil Tank Above Ground - Inside, Wood
Cooling:
2 Units, Ceiling Fan, Central Air, Multi-Zone Cooling
Water Heater:
n/a
Water:
Well
Sewer:
Septic
Services:
Garbage Extra Charge
Lot Features
Acres:
5.42
Lot Dimensions:
n/a
Lot Features:
Cul-De-Sac, Open Lot
School Information
Elementary:
VALLEYVIEW
Middle:
WOODGLEN
High School:
VOORHEES
Community Information
County:
Hunterdon
Town:
Lebanon Twp.
Neighborhood:
n/a
Application Fee:
n/a
Association Fee:
n/a
Fee Includes:
n/a
Amenities:
Storage
Pets:
Yes
Financial Considerations
List Price:
$799,999
Tax Amount:
$14,955
Land Assessment:
$159,300
Build. Assessment:
$375,200
Total Assessment:
$534,500
Tax Rate:
2.80
Tax Year:
2024
Ownership Type:
Fee Simple
Listing Information
MLS ID:
3958823
List Date:
04-24-2025
Days On Market:
24
Listing Broker:
BHHS FOX & ROACH
Listing Agent:


















































Request More Information
Shawn and Diane Fox
RE/MAX American Dream
3108 Route 10 West
Denville, NJ 07834
Call: (973) 277-7853
Web: WillowWalkCondos.com

