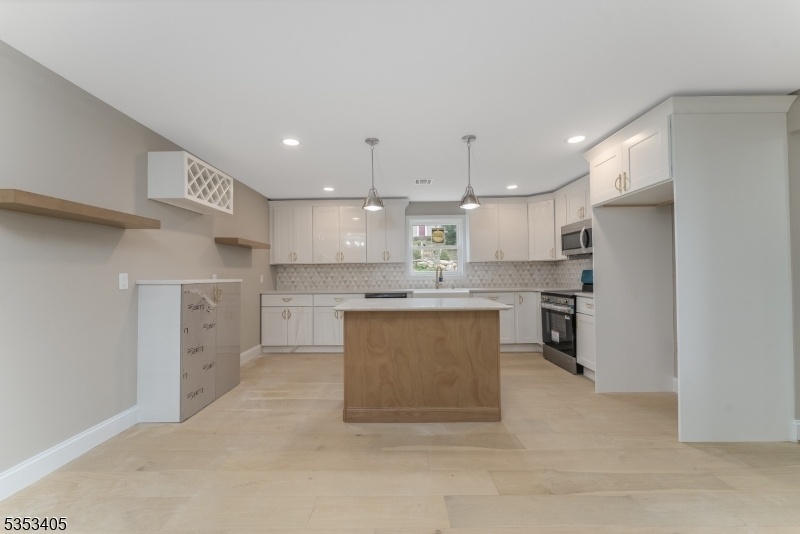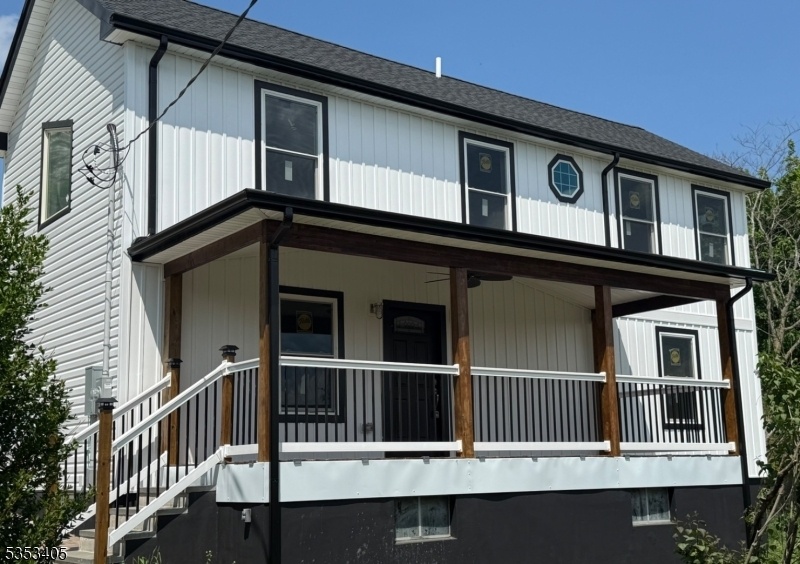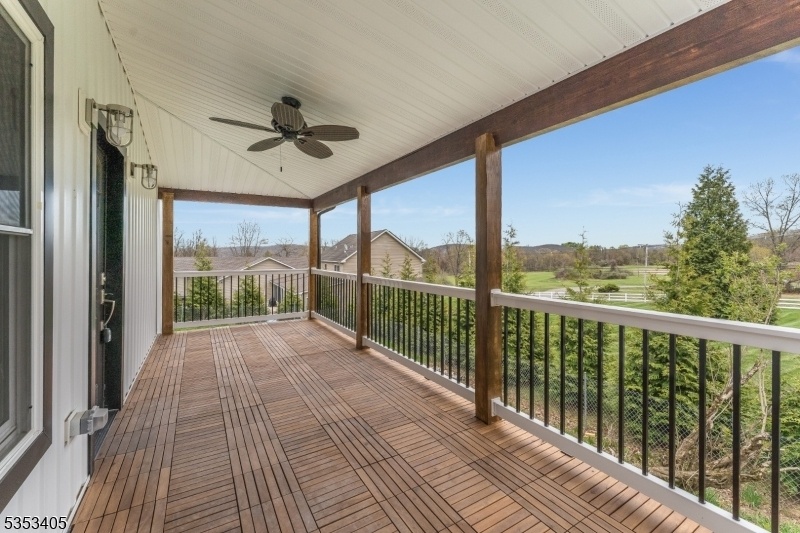45 Bush St
Oxford Twp, NJ 07863

























Price: $579,900
GSMLS: 3958914Type: Single Family
Style: Colonial
Beds: 3
Baths: 3 Full & 1 Half
Garage: No
Year Built: Unknown
Acres: 0.25
Property Tax: $6,402
Description
Set In Scenic Warren County, With Amazing Views Off The Front Porch. Gorgeous Complete Renovation, All New From The Basement Up. New Siding, New Roof, New Pella Windows, New Kitchen, New Baths, New Engineered Wood Wide Plank Floors On Main, High End Designer Fixtures. Open Lr/dr With Wide Plank Floors, Amazing Views. Dr W/feature Wall. New Kitchen With Soft Close Doors, Quartz Counter Tops, Farm Style Sink, Stone Backsplash, Large Island With Alternating Cabinet Color. Coffee Bar/wine Area W/floating Shelves. First Floor Laundry Room W/sink. Powder Bath W/large Vanity. Mudroom Area W/built In Cubbies. Upper Level Offer 3 Big Bedrooms. Primary Bedroom With 2 Walk-in Closets W/organizers, Luxury Bath W/tile Floors, Oversized Tile Shower W/rainfall Feature, And Free Standing Tub. Second Br W/barn Door. Spacious Hall Bath W/ceramic Tile, Tub/shower. Large 3rd Bedroom, All With Recessed Lighting. Walk-out Finished Basement With A Playroom Area, Full Bath And Family/rec-room. Brand New 3 Br Septic Being Installed.
Rooms Sizes
Kitchen:
15x14 First
Dining Room:
20x15 First
Living Room:
15x15 First
Family Room:
n/a
Den:
Basement
Bedroom 1:
15x11 Second
Bedroom 2:
16x14 Second
Bedroom 3:
16x11 First
Bedroom 4:
n/a
Room Levels
Basement:
n/a
Ground:
DiningRm,Kitchen,Laundry,LivingRm,MudRoom,PowderRm
Level 1:
n/a
Level 2:
3 Bedrooms, Bath Main, Bath(s) Other
Level 3:
n/a
Level Other:
n/a
Room Features
Kitchen:
Center Island, Eat-In Kitchen
Dining Room:
Formal Dining Room
Master Bedroom:
Full Bath, Walk-In Closet
Bath:
Stall Shower And Tub
Interior Features
Square Foot:
n/a
Year Renovated:
2025
Basement:
Yes - Finished, Full, Walkout
Full Baths:
3
Half Baths:
1
Appliances:
Carbon Monoxide Detector, Dishwasher, Microwave Oven, Range/Oven-Electric
Flooring:
Laminate, Tile
Fireplaces:
No
Fireplace:
n/a
Interior:
CODetect,SmokeDet,StallTub,TubShowr,WlkInCls
Exterior Features
Garage Space:
No
Garage:
n/a
Driveway:
2 Car Width, Gravel
Roof:
Asphalt Shingle
Exterior:
Vertical Siding, Vinyl Siding
Swimming Pool:
No
Pool:
n/a
Utilities
Heating System:
Forced Hot Air, Heat Pump
Heating Source:
Electric
Cooling:
Central Air
Water Heater:
Electric
Water:
Public Water
Sewer:
Septic, Septic 3 Bedroom Town Verified
Services:
Cable TV Available, Garbage Extra Charge
Lot Features
Acres:
0.25
Lot Dimensions:
89X122 IRR .25 AC
Lot Features:
Open Lot, Skyline View
School Information
Elementary:
OXFORD
Middle:
WARRNHILLS
High School:
WARRNHILLS
Community Information
County:
Warren
Town:
Oxford Twp.
Neighborhood:
n/a
Application Fee:
n/a
Association Fee:
n/a
Fee Includes:
n/a
Amenities:
n/a
Pets:
n/a
Financial Considerations
List Price:
$579,900
Tax Amount:
$6,402
Land Assessment:
$42,500
Build. Assessment:
$89,600
Total Assessment:
$132,100
Tax Rate:
4.85
Tax Year:
2024
Ownership Type:
Fee Simple
Listing Information
MLS ID:
3958914
List Date:
04-25-2025
Days On Market:
72
Listing Broker:
COLDWELL BANKER REALTY
Listing Agent:

























Request More Information
Shawn and Diane Fox
RE/MAX American Dream
3108 Route 10 West
Denville, NJ 07834
Call: (973) 277-7853
Web: WillowWalkCondos.com

