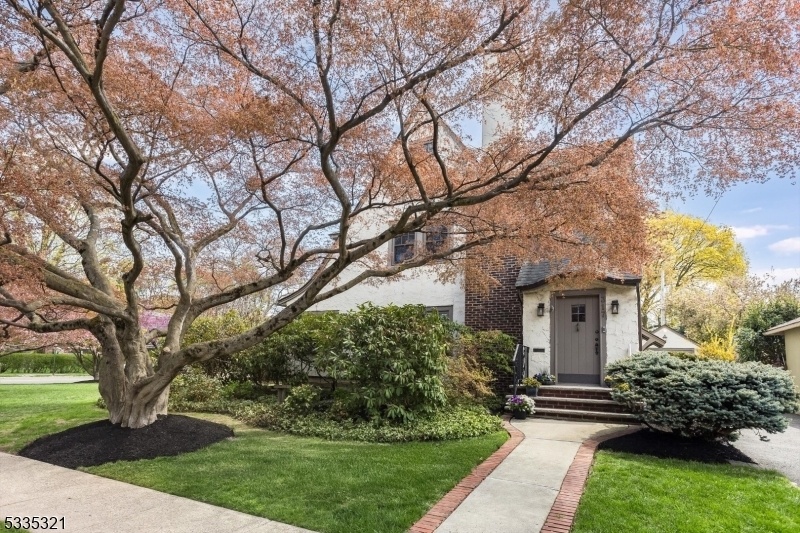317 Valley Rd
Montclair Twp, NJ 07042


































Price: $799,000
GSMLS: 3959065Type: Single Family
Style: Tudor
Beds: 4
Baths: 2 Full
Garage: 1-Car
Year Built: 1927
Acres: 0.13
Property Tax: $19,131
Description
Nestled Behind Mature Flowering Trees And Lush Landscaping Sits This Storybook Tudor, Lovingly Maintained By The Same Owner For Over 20 Years. An Entrance Vestibule With Coat Closet Ushers You Into The Spacious Living Room With Wood-burning Fireplace W/recently Relined Chimney. The Living Room Flows Nicely To The Den And A Secluded And Perfectly Private Three-season Porch. The Generously Sized Dining Room Is Open To The Kitchen, Also Connected By A Butler's Pantry. On The Second Floor, 3 Light-filled Bedrooms And A Renovated Full Bathroom With Soaking Tub. Countless Possibilities Await On The Third Floor, With A Large And Open Bedroom Space With Custom Built-in Reading Nook. The Full Basement Has Been Recently Re-finished And Features A Family Room, Office With Custom Doors And A Full Wet Bar, Complete With Mini-fridge, Sink And Plentiful Cabinet And Counter Space. The Perfect Space For Relaxing All Day Or For Guests. French Drain, Sump Pump And Waterproofed Walls All Provide Peace Of Mind. Central Air To Keep You Cool In Summer And Steam Radiators To Stay Warm All Winter. Furnace New In 2018. Nearly Every Window Has Been Replaced And Blown-in Insulation Added To Keep The House Efficient And Quiet From Outside Noise. Outside, A One Car Detached Garage Private, Fenced-in Yard. All Of This In A Truly Unmatched Location, Centered Between Both Watchung And Upper Montclair Downtown Areas. In Minutes You Can Be At Watchung Ave Train Station, Edgemont Park Or Dining On Valley Road.
Rooms Sizes
Kitchen:
First
Dining Room:
First
Living Room:
First
Family Room:
Basement
Den:
First
Bedroom 1:
Second
Bedroom 2:
Second
Bedroom 3:
Second
Bedroom 4:
Third
Room Levels
Basement:
Bath(s) Other, Family Room, Laundry Room, Office
Ground:
n/a
Level 1:
Den,DiningRm,Vestibul,Kitchen,LivingRm,Screened
Level 2:
3 Bedrooms, Bath Main
Level 3:
1 Bedroom
Level Other:
n/a
Room Features
Kitchen:
Eat-In Kitchen
Dining Room:
Formal Dining Room
Master Bedroom:
n/a
Bath:
n/a
Interior Features
Square Foot:
n/a
Year Renovated:
n/a
Basement:
Yes - Finished, French Drain
Full Baths:
2
Half Baths:
0
Appliances:
Dishwasher, Dryer, Range/Oven-Gas, Refrigerator, Sump Pump, Washer
Flooring:
Carpeting, Wood
Fireplaces:
1
Fireplace:
Living Room, Wood Burning
Interior:
n/a
Exterior Features
Garage Space:
1-Car
Garage:
Detached Garage
Driveway:
1 Car Width, Driveway-Exclusive
Roof:
Asphalt Shingle
Exterior:
Stucco
Swimming Pool:
No
Pool:
n/a
Utilities
Heating System:
1 Unit, Radiators - Steam
Heating Source:
Gas-Natural
Cooling:
1 Unit, Central Air
Water Heater:
n/a
Water:
Public Water
Sewer:
Public Sewer
Services:
n/a
Lot Features
Acres:
0.13
Lot Dimensions:
n/a
Lot Features:
n/a
School Information
Elementary:
MAGNET
Middle:
MAGNET
High School:
MONTCLAIR
Community Information
County:
Essex
Town:
Montclair Twp.
Neighborhood:
n/a
Application Fee:
n/a
Association Fee:
n/a
Fee Includes:
n/a
Amenities:
n/a
Pets:
n/a
Financial Considerations
List Price:
$799,000
Tax Amount:
$19,131
Land Assessment:
$340,700
Build. Assessment:
$221,500
Total Assessment:
$562,200
Tax Rate:
3.40
Tax Year:
2024
Ownership Type:
Fee Simple
Listing Information
MLS ID:
3959065
List Date:
04-25-2025
Days On Market:
0
Listing Broker:
KELLER WILLIAMS - NJ METRO GROUP
Listing Agent:


































Request More Information
Shawn and Diane Fox
RE/MAX American Dream
3108 Route 10 West
Denville, NJ 07834
Call: (973) 277-7853
Web: WillowWalkCondos.com

