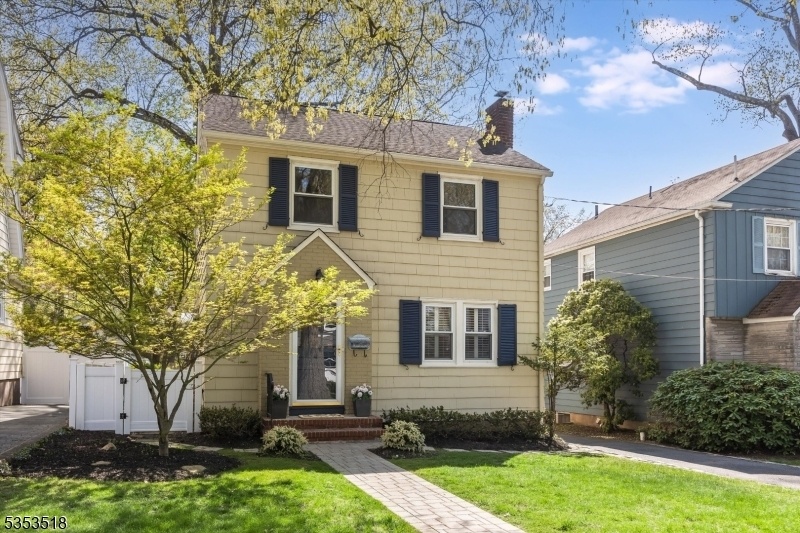63 Newman Ave
Verona Twp, NJ 07044





























Price: $629,000
GSMLS: 3959151Type: Single Family
Style: Colonial
Beds: 4
Baths: 2 Full
Garage: 2-Car
Year Built: 1940
Acres: 0.11
Property Tax: $12,217
Description
Welcome To This Beautifully Maintained 4-bedroom, 2-bath Colonial In The Heart Of Verona. Freshly Painted Inside And Nestled On A Peaceful, Tree-lined Street In One Of Verona's Most Desirable Neighborhoods, This Spacious Home Is Ready To Welcome You. The First Floor Offers A Sun-drenched Living Room With Wood-burning Fireplace Perfect For Relaxing Evenings. The Formal Dining Room Is Ideal For Entertaining, And The Kitchen Opens To The Fenced In Side Yard. The Bright And Airy Family Room, Conveniently Located Off The Dining Room, Leads To A Fully Fenced, Private Backyard And Patio Perfect For Outdoor Gatherings And Playtime. First Floor Also Offers The Convenience Of An Updated Full Bath. Upstairs, Discover Four Generously Sized Bedrooms And An Updated Full Bath. This Floor Also Enjoys Mini Split Units. The Full, Unfinished Basement Provides Ample Storage, Laundry, And Tons Of Potential For Future Living Space, Whether You Envision A Rec Room, Gym, Or Extra Bedroom. A Detached Two-car Garage Provides Plenty Of Space For Vehicles And Storage. All This, Just Minutes From Top-rated Schools, Amazing Restaurants, Boutique Shops, A Picturesque 54-acre Park With Twin Lakes Offering Various Recreational Activities Like Boating And Skating, And Easy Nyc Transportation Access. This Verona Gem Has It All, Schedule Your Tour Today!
Rooms Sizes
Kitchen:
First
Dining Room:
First
Living Room:
First
Family Room:
First
Den:
n/a
Bedroom 1:
Second
Bedroom 2:
Second
Bedroom 3:
Second
Bedroom 4:
Second
Room Levels
Basement:
Laundry Room, Storage Room, Utility Room, Workshop
Ground:
n/a
Level 1:
Bath(s) Other, Dining Room, Family Room, Kitchen, Living Room
Level 2:
4 Or More Bedrooms, Bath Main
Level 3:
n/a
Level Other:
n/a
Room Features
Kitchen:
Separate Dining Area
Dining Room:
Formal Dining Room
Master Bedroom:
1st Floor
Bath:
n/a
Interior Features
Square Foot:
n/a
Year Renovated:
n/a
Basement:
Yes - Unfinished
Full Baths:
2
Half Baths:
0
Appliances:
Dryer, Range/Oven-Gas, Refrigerator, Sump Pump, Washer
Flooring:
Carpeting, Wood
Fireplaces:
1
Fireplace:
Living Room, Wood Burning
Interior:
Blinds
Exterior Features
Garage Space:
2-Car
Garage:
Detached Garage
Driveway:
1 Car Width
Roof:
Asphalt Shingle
Exterior:
Composition Shingle
Swimming Pool:
No
Pool:
n/a
Utilities
Heating System:
Radiators - Steam
Heating Source:
Gas-Natural
Cooling:
Ductless Split AC
Water Heater:
From Furnace
Water:
Public Water
Sewer:
Public Available
Services:
Cable TV Available
Lot Features
Acres:
0.11
Lot Dimensions:
40X120
Lot Features:
n/a
School Information
Elementary:
LANING AVE
Middle:
WHITEHORNE
High School:
VERONA
Community Information
County:
Essex
Town:
Verona Twp.
Neighborhood:
n/a
Application Fee:
n/a
Association Fee:
n/a
Fee Includes:
n/a
Amenities:
n/a
Pets:
Yes
Financial Considerations
List Price:
$629,000
Tax Amount:
$12,217
Land Assessment:
$211,600
Build. Assessment:
$184,300
Total Assessment:
$395,900
Tax Rate:
3.09
Tax Year:
2024
Ownership Type:
Fee Simple
Listing Information
MLS ID:
3959151
List Date:
04-26-2025
Days On Market:
7
Listing Broker:
KELLER WILLIAMS - NJ METRO GROUP
Listing Agent:





























Request More Information
Shawn and Diane Fox
RE/MAX American Dream
3108 Route 10 West
Denville, NJ 07834
Call: (973) 277-7853
Web: WillowWalkCondos.com

