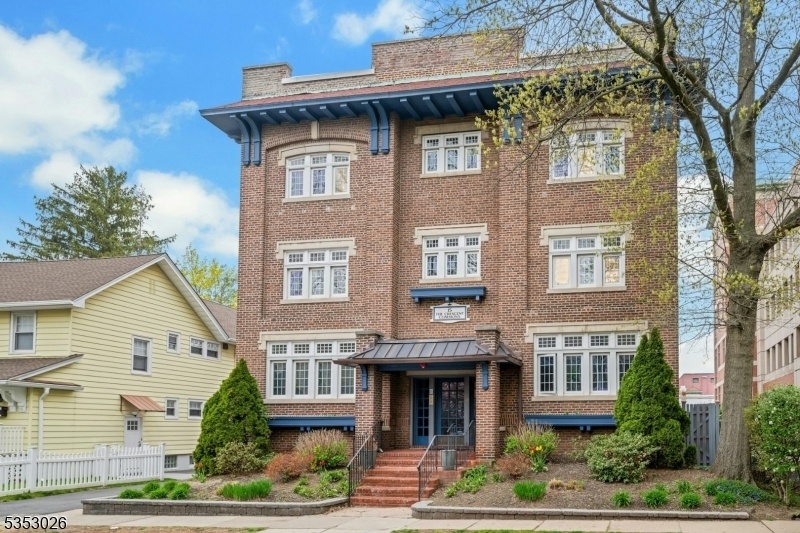15 The Crescent Unit 4
Montclair Twp, NJ 07042


























Price: $446,000
GSMLS: 3959160Type: Condo/Townhouse/Co-op
Style: One Floor Unit
Beds: 2
Baths: 1 Full
Garage: 1-Car
Year Built: 1917
Acres: 0.11
Property Tax: $8,738
Description
A Great Opportunity To Own A 2 Bedroom Condo In A Fantastic Pre-war Building Offering Old World Charm & Architectural Details With Modern Updates & Touches. The Best Location In The Building, West Facing Second Floor Unit Is Sun Drenched, Bright & Airy. Many Special Upgrades Including European Style Kitchen Cabinets & Beautiful Granite, Fisher & Paykel 2 Drawer Dishwasher, Stainless Steel Refrigerator Both New 2024 Plus Remodeled Bathroom With Subway Tile, Lineaqua Brand Shower Door, High End Shower Fixture With Jets. Additional Features Include 9' Ceilings, Lr & Hallway Bamboo Flooring, Primary Br Custom Built In Nightstands With Wall Mount Sconces & Closet Lights, Dr Beautifully Appointed With A Cooper Tin Ceiling As An Ode To Historic Montclair, Original Crown Molding, Exposed Brick & European Space Safer Radiators Installed Throughout Plus Custom Window Treatments Included. The Doors Between The Lr & 2nd Br Are Available To Be Reinstalled. Laundry Room With Washer / Dryer & Storage Room Are In The Basement. Communal Patio In The Backyard Is Prefect For Those Warm Summer Evenings. Also One Transferrable Parking Pass For The Parking Garage Next Door ($130 Per Month). Hoa Includes Heat, Hot Water, Water, Sewer, Snow, Trash Removal, Common Area, Exterior Maintenance. Amazing Location In The Heart Of Vibrant Downtown Montclair. One Block To Ckurch Street Where Fine & Casual Dinning Abounds, Near Shops, The Welmont Theater, Main Mtc Library & Much More.
Rooms Sizes
Kitchen:
14x7 Second
Dining Room:
13x11 Second
Living Room:
16x12 Second
Family Room:
n/a
Den:
n/a
Bedroom 1:
12x10 Second
Bedroom 2:
12x10 Second
Bedroom 3:
n/a
Bedroom 4:
n/a
Room Levels
Basement:
n/a
Ground:
n/a
Level 1:
n/a
Level 2:
n/a
Level 3:
n/a
Level Other:
n/a
Room Features
Kitchen:
Galley Type
Dining Room:
Formal Dining Room
Master Bedroom:
n/a
Bath:
n/a
Interior Features
Square Foot:
1
Year Renovated:
2021
Basement:
Yes - Unfinished, Walkout
Full Baths:
1
Half Baths:
0
Appliances:
Dishwasher, Dryer
Flooring:
Wood
Fireplaces:
No
Fireplace:
n/a
Interior:
n/a
Exterior Features
Garage Space:
1-Car
Garage:
See Remarks
Driveway:
None
Roof:
Flat
Exterior:
Brick
Swimming Pool:
n/a
Pool:
n/a
Utilities
Heating System:
1 Unit
Heating Source:
Gas-Natural
Cooling:
3 Units, Window A/C(s)
Water Heater:
Gas
Water:
Public Water
Sewer:
Public Sewer
Services:
n/a
Lot Features
Acres:
0.11
Lot Dimensions:
n/a
Lot Features:
Level Lot
School Information
Elementary:
n/a
Middle:
n/a
High School:
n/a
Community Information
County:
Essex
Town:
Montclair Twp.
Neighborhood:
Church Street Downto
Application Fee:
$1,599
Association Fee:
$533 - Monthly
Fee Includes:
Heat, Maintenance-Common Area, Trash Collection, Water Fees
Amenities:
n/a
Pets:
Size Limit
Financial Considerations
List Price:
$446,000
Tax Amount:
$8,738
Land Assessment:
$145,000
Build. Assessment:
$111,800
Total Assessment:
$256,800
Tax Rate:
3.40
Tax Year:
2024
Ownership Type:
Condominium
Listing Information
MLS ID:
3959160
List Date:
04-25-2025
Days On Market:
7
Listing Broker:
WEICHERT REALTORS
Listing Agent:


























Request More Information
Shawn and Diane Fox
RE/MAX American Dream
3108 Route 10 West
Denville, NJ 07834
Call: (973) 277-7853
Web: WillowWalkCondos.com

