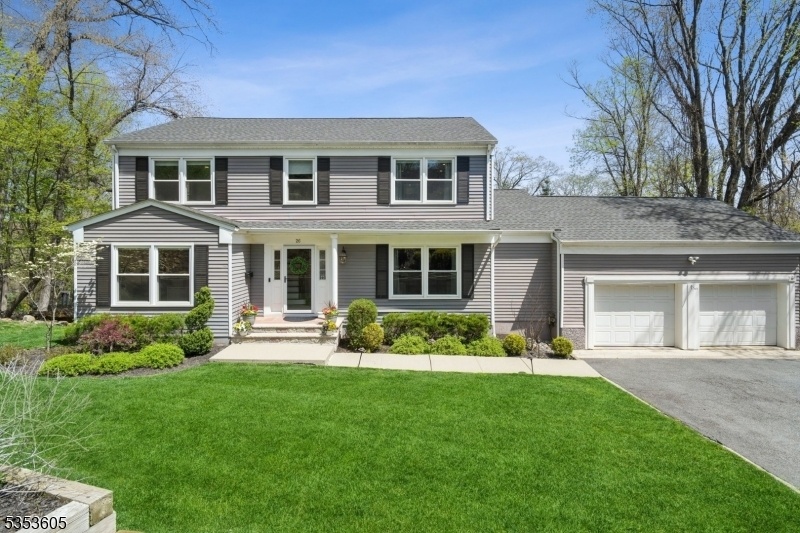26 Fellswood Dr
Verona Twp, NJ 07021



































Price: $899,000
GSMLS: 3959181Type: Single Family
Style: Colonial
Beds: 4
Baths: 3 Full & 1 Half
Garage: 2-Car
Year Built: 1950
Acres: 0.26
Property Tax: $20,818
Description
This Gorgeous Center Hall Colonial In Verona's Beloved Forest Ave Neighborhood Is Ready To Wow You! Beautifully Updated, This 4-bedroom, 3.5-bath Home Features An Open Floor Plan Ideal For Modern Living, Including A Renovated Kitchen With Stone Countertops, Center Island, New Tile Backsplash, Stainless Steel Appliances W/new Range Hood, Custom Cabinetry, And Updated Baths With Designer Finishes. Hardwood Floors Flow Throughout, Complemented By New Recessed Lighting And Large Windows For Abundance Of Natural Light. A First-floor Laundry Room With Pantry, And An Oversized Attached Two-car Garage. Step Outside Through Double Sliding Doors From Your Formal Dining Room To A Spacious Deck, Private Fenced Backyard W/professionally Landscaped Gardens And A Stone Patio Perfect For Entertaining Or Relaxing. The Primary Suite Offers A Large Walk-in Closet And A Stunning Updated Bathroom With Double Sinks, Granite Vanity, And A Spa-like Shower. The Finished Walkout Lower Level Includes A Bedroom, Full Bath, Recreation Room W/high Ceilings Suitable For A Gym, Home Theater Or Play-space With A Separate Entrance. New Roof, Water Softener Owned, Reverse Osmosis Water Filtration System, Ev Charger Hook-up In Garage, Central Air Conditioning Is Just Some Of The Upgrades. This Home Boasts A Prime Quiet Location Nestled Near The Forest Ave Elementary School And The Border Of Essex Fells. Providing The Perfect Blend Of Luxury, Comfort, And Convenience. Walk To Verona Park, Shopping & Nyc Bus!
Rooms Sizes
Kitchen:
17x13 First
Dining Room:
16x13 First
Living Room:
13x17 First
Family Room:
22x25 Basement
Den:
n/a
Bedroom 1:
13x17 Second
Bedroom 2:
13x14 Second
Bedroom 3:
13x13 Second
Bedroom 4:
10x26 Basement
Room Levels
Basement:
1 Bedroom, Bath(s) Other, Rec Room, Storage Room, Utility Room, Walkout
Ground:
n/a
Level 1:
Dining Room, Foyer, Kitchen, Laundry Room, Living Room, Office, Pantry, Powder Room
Level 2:
3 Bedrooms, Bath Main, Bath(s) Other
Level 3:
n/a
Level Other:
n/a
Room Features
Kitchen:
Center Island, Eat-In Kitchen
Dining Room:
Formal Dining Room
Master Bedroom:
Full Bath, Walk-In Closet
Bath:
n/a
Interior Features
Square Foot:
n/a
Year Renovated:
2017
Basement:
Yes - Finished, Full, Walkout
Full Baths:
3
Half Baths:
1
Appliances:
Dishwasher, Dryer, Range/Oven-Gas, Refrigerator, Washer, Water Filter, Water Softener-Own
Flooring:
Tile, Wood
Fireplaces:
No
Fireplace:
n/a
Interior:
High Ceilings, Walk-In Closet
Exterior Features
Garage Space:
2-Car
Garage:
Attached Garage, Garage Parking, Oversize Garage
Driveway:
2 Car Width
Roof:
Asphalt Shingle
Exterior:
Composition Siding
Swimming Pool:
No
Pool:
n/a
Utilities
Heating System:
1 Unit
Heating Source:
Gas-Natural
Cooling:
1 Unit, Central Air
Water Heater:
n/a
Water:
Public Water
Sewer:
Public Sewer
Services:
n/a
Lot Features
Acres:
0.26
Lot Dimensions:
95X120
Lot Features:
n/a
School Information
Elementary:
FOREST AVE
Middle:
WHITEHORNE
High School:
VERONA
Community Information
County:
Essex
Town:
Verona Twp.
Neighborhood:
n/a
Application Fee:
n/a
Association Fee:
n/a
Fee Includes:
n/a
Amenities:
n/a
Pets:
n/a
Financial Considerations
List Price:
$899,000
Tax Amount:
$20,818
Land Assessment:
$314,500
Build. Assessment:
$360,100
Total Assessment:
$674,600
Tax Rate:
3.09
Tax Year:
2024
Ownership Type:
Fee Simple
Listing Information
MLS ID:
3959181
List Date:
04-27-2025
Days On Market:
5
Listing Broker:
KELLER WILLIAMS - NJ METRO GROUP
Listing Agent:



































Request More Information
Shawn and Diane Fox
RE/MAX American Dream
3108 Route 10 West
Denville, NJ 07834
Call: (973) 277-7853
Web: WillowWalkCondos.com

