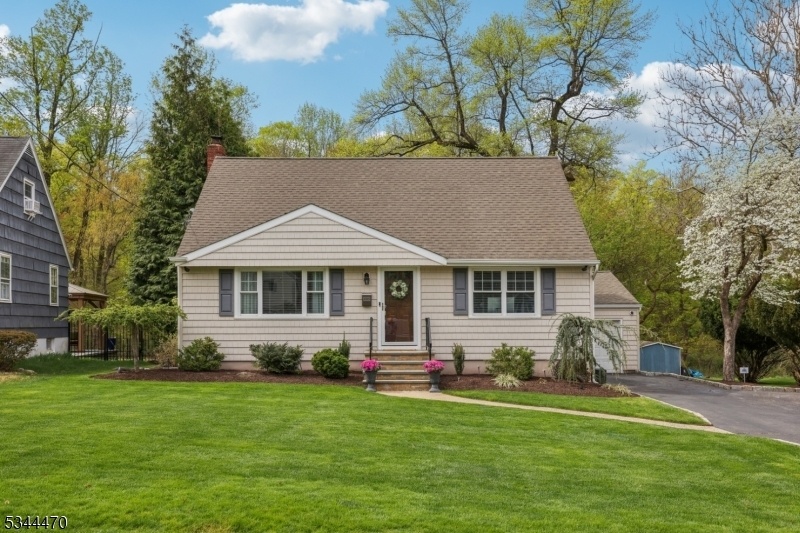105 Deerfield Road
West Caldwell Twp, NJ 07006










































Price: $625,000
GSMLS: 3959692Type: Single Family
Style: Cape Cod
Beds: 4
Baths: 2 Full
Garage: 1-Car
Year Built: 1952
Acres: 0.24
Property Tax: $9,907
Description
If Charm Had An Address, This Would Be It. This Will Check Every Box! Tucked In One Of West Caldwell's Most Inviting Neighborhoods, This Cape Cod-style Stunner Brings The Perfect Blend Of Cozy And Cool With Approx. 1,453 Sq Ft, 4 Spacious Bedrooms, And A Layout That Just Feels Right. The Updated Kitchen Is Ready For Your Signature Dish (or Doordash), The Dining Room Was Made For Hosting, And The Living Room? Equal Parts Comfy And Classy. Two Gorgeously Renovated Full Baths Bring The Spa Vibes, While The Blank-canvas Basement Gives You Room To Dream Big Gym, Office, Wine Cellar? Yes To All. Plus, Practical Perks That Make Life Smoother: Heated Garage (no More Frosty Morning Battles)whole-house Wi-fi (stream, Scroll, Zoom Without A Glitch) Generator Transfer Switch & Security System (covered On All Fronts) Outside? Total Backyard Bliss. Private, Peaceful, And Backing Up To The Essex Fells Woods With Direct Trail Access For Walks, Runs, Or Impromptu Nature Therapy. All Just Minutes From Top-rated Shopping, Dining, And Nyc Transit. Homes Like This Don't Wait And Neither Should You. Come See It, Feel It, And Make It Yours.
Rooms Sizes
Kitchen:
12x8 First
Dining Room:
12x9 First
Living Room:
21x12 First
Family Room:
n/a
Den:
n/a
Bedroom 1:
18x17 Second
Bedroom 2:
14x12 Second
Bedroom 3:
14x14 First
Bedroom 4:
12x9 First
Room Levels
Basement:
Laundry Room, Storage Room, Utility Room
Ground:
n/a
Level 1:
2 Bedrooms, Bath Main, Dining Room, Foyer, Kitchen, Living Room
Level 2:
2 Bedrooms, Bath Main
Level 3:
n/a
Level Other:
n/a
Room Features
Kitchen:
See Remarks
Dining Room:
Formal Dining Room
Master Bedroom:
n/a
Bath:
n/a
Interior Features
Square Foot:
n/a
Year Renovated:
2024
Basement:
Yes - Bilco-Style Door, Full
Full Baths:
2
Half Baths:
0
Appliances:
Generator-Hookup, Microwave Oven, Range/Oven-Gas, Refrigerator, Washer
Flooring:
Tile, Wood
Fireplaces:
No
Fireplace:
n/a
Interior:
Blinds,SecurSys,StallShw,TubShowr,WndwTret
Exterior Features
Garage Space:
1-Car
Garage:
Detached Garage, Garage Door Opener
Driveway:
2 Car Width
Roof:
Asphalt Shingle
Exterior:
Vinyl Siding
Swimming Pool:
n/a
Pool:
n/a
Utilities
Heating System:
1 Unit, Forced Hot Air
Heating Source:
Gas-Natural
Cooling:
1 Unit, Central Air
Water Heater:
n/a
Water:
Public Water
Sewer:
Public Sewer
Services:
n/a
Lot Features
Acres:
0.24
Lot Dimensions:
75 x 140
Lot Features:
Level Lot, Wooded Lot
School Information
Elementary:
JEFFERSON
Middle:
CLEVELAND
High School:
J CALDWELL
Community Information
County:
Essex
Town:
West Caldwell Twp.
Neighborhood:
n/a
Application Fee:
n/a
Association Fee:
n/a
Fee Includes:
n/a
Amenities:
n/a
Pets:
n/a
Financial Considerations
List Price:
$625,000
Tax Amount:
$9,907
Land Assessment:
$212,600
Build. Assessment:
$149,500
Total Assessment:
$362,100
Tax Rate:
2.74
Tax Year:
2024
Ownership Type:
Fee Simple
Listing Information
MLS ID:
3959692
List Date:
04-29-2025
Days On Market:
0
Listing Broker:
BHHS FOX & ROACH
Listing Agent:










































Request More Information
Shawn and Diane Fox
RE/MAX American Dream
3108 Route 10 West
Denville, NJ 07834
Call: (973) 277-7853
Web: WillowWalkCondos.com

