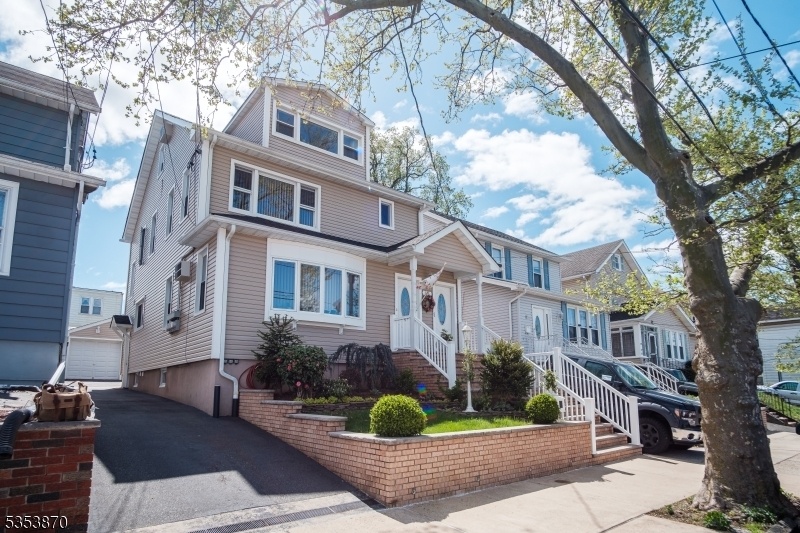16 Hillside Ave
Kearny Town, NJ 07032









































Price: $850,000
GSMLS: 3959755Type: Multi-Family
Style: 2-Two Story
Total Units: 3
Beds: 6
Baths: 3 Full
Garage: 2-Car
Year Built: 1925
Acres: 0.08
Property Tax: $13,060
Description
Welcome To 16 Hillside Ave A Well-maintained 3-family Home Nestled In The Heart Of Kearny. Enjoy Easy Access To Public Transportation, Major Highways, Shopping Centers, And Exciting New Developments. Just Steps From Veterans Memorial Field, This Home Offers The Perfect Balance Of Outdoor Recreation, Community Charm, And Everyday Convenience. The Property Showcases Three Well-appointed Units: A Spacious 3-bedroom, 1-bath, A Charming 2-bedroom, 1-bath, And A Cozy 1-bedroom, 1-bath Offering Flexibility For Investors. Additional Highlights Include A Private Driveway, A 2-car Detached Garage, And A Basement Featuring A Convenient Side Entrance. This Is A Rare Opportunity To Own A Move-in-ready Multi-family Home In One Of Kearny's Most Up-and-coming Neighborhoods!
General Info
Style:
2-Two Story
SqFt Building:
n/a
Total Rooms:
15
Basement:
Yes - Full
Interior:
Carbon Monoxide Detector, Fire Extinguisher, Smoke Detector, Tile Floors, Wood Floors
Roof:
Asphalt Shingle
Exterior:
Vinyl Siding
Lot Size:
33.5X100
Lot Desc:
n/a
Parking
Garage Capacity:
2-Car
Description:
Detached Garage
Parking:
1 Car Width, Blacktop
Spaces Available:
2
Unit 1
Bedrooms:
3
Bathrooms:
1
Total Rooms:
6
Room Description:
Bedrooms, Dining Room, Kitchen, Living Room
Levels:
1
Square Foot:
n/a
Fireplaces:
n/a
Appliances:
CarbMDet,CookGas,KitExhFn,RgOvGas,Refrig,SmokeDet
Utilities:
Owner Pays Water, Tenant Pays Electric, Tenant Pays Gas, Tenant Pays Heat
Handicap:
No
Unit 2
Bedrooms:
2
Bathrooms:
1
Total Rooms:
5
Room Description:
Bedrooms, Eat-In Kitchen, Living/Dining Room
Levels:
1
Square Foot:
n/a
Fireplaces:
n/a
Appliances:
CarbMDet,CookGas,KitExhFn,RgOvGas,Refrig,SmokeDet
Utilities:
Owner Pays Water, Tenant Pays Electric, Tenant Pays Gas, Tenant Pays Heat
Handicap:
No
Unit 3
Bedrooms:
1
Bathrooms:
1
Total Rooms:
4
Room Description:
Bedrooms, Eat-In Kitchen, Living Room
Levels:
1
Square Foot:
n/a
Fireplaces:
n/a
Appliances:
CarbMDet,CookGas,KitExhFn,Refrig,SmokeDet
Utilities:
Owner Pays Water, Tenant Pays Electric, Tenant Pays Gas, Tenant Pays Heat
Handicap:
No
Unit 4
Bedrooms:
n/a
Bathrooms:
n/a
Total Rooms:
n/a
Room Description:
n/a
Levels:
n/a
Square Foot:
n/a
Fireplaces:
n/a
Appliances:
n/a
Utilities:
n/a
Handicap:
n/a
Utilities
Heating:
3 Units
Heating Fuel:
Gas-Natural
Cooling:
Window A/C(s)
Water Heater:
n/a
Water:
Public Water
Sewer:
Public Sewer
Utilities:
Electric, Gas-Natural
Services:
n/a
School Information
Elementary:
n/a
Middle:
n/a
High School:
n/a
Community Information
County:
Hudson
Town:
Kearny Town
Neighborhood:
n/a
Financial Considerations
List Price:
$850,000
Tax Amount:
$13,060
Land Assessment:
$30,100
Build. Assessment:
$91,900
Total Assessment:
$122,000
Tax Rate:
10.71
Tax Year:
2024
Listing Information
MLS ID:
3959755
List Date:
04-30-2025
Days On Market:
8
Listing Broker:
WEICHERT REALTORS
Listing Agent:









































Request More Information
Shawn and Diane Fox
RE/MAX American Dream
3108 Route 10 West
Denville, NJ 07834
Call: (973) 277-7853
Web: WillowWalkCondos.com

