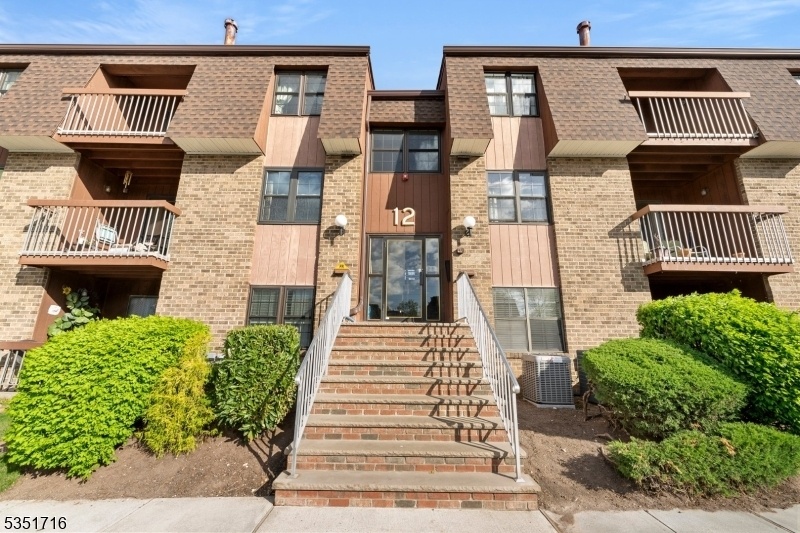144C Overlook Ct
Woodbridge Twp, NJ 07095
























Price: $389,000
GSMLS: 3959889Type: Condo/Townhouse/Co-op
Style: One Floor Unit
Beds: 2
Baths: 2 Full
Garage: No
Year Built: 1985
Acres: 0.00
Property Tax: $6,023
Description
This Top-floor, Two-bedroom, Two-bath Condo Offers A Comfortable And Updated Living Space In One Of The Most Desirable Locations Within The Aspen Manor Community. Overlooking A Quiet Wooded Area, The Home Provides A Sense Of Privacy And Peacefulness That Sets It Apart. Inside, The Layout Is Both Functional And Spacious. The Open-concept Living And Dining Areas Feature Vaulted Ceilings And Skylights, Allowing For Great Natural Light. The Kitchen Has Been Updated With Modern Finishes And Appliances, While Both Full Bathrooms Have Also Been Renovated. The Primary Bedroom Includes A Walk-in Closet And An En-suite Bath, Offering A Private And Convenient Retreat. Recent Upgrades Include Newer Windows, Furnace, And Appliances, Providing Added Value And Peace Of Mind For The New Owner. The Unit Is Move-in Ready And Designed For Low-maintenance Living. Aspen Manor Is A Well-maintained, Pet-friendly Community With Useful Amenities, Including An Outdoor Swimming Pool, Clubhouse, And Landscaped Grounds. Assigned Parking Is Included, And There's Plenty Of Guest Parking Available For Visitors. Conveniently Located Near Major Highways, Shopping, And Local Services, This Condo Offers A Solid Combination Of Comfort, Updates, And Location All Within A Quiet And Well-cared-for Community.
Rooms Sizes
Kitchen:
8x9 Second
Dining Room:
10x11 Second
Living Room:
11x19 Second
Family Room:
n/a
Den:
n/a
Bedroom 1:
14x17 Second
Bedroom 2:
11x14
Bedroom 3:
n/a
Bedroom 4:
n/a
Room Levels
Basement:
n/a
Ground:
n/a
Level 1:
2Bedroom,BathMain,BathOthr,Kitchen,Laundry,LivDinRm
Level 2:
n/a
Level 3:
n/a
Level Other:
n/a
Room Features
Kitchen:
Eat-In Kitchen
Dining Room:
Living/Dining Combo
Master Bedroom:
Full Bath
Bath:
n/a
Interior Features
Square Foot:
n/a
Year Renovated:
n/a
Basement:
No
Full Baths:
2
Half Baths:
0
Appliances:
Dishwasher, Dryer, Microwave Oven, Range/Oven-Gas, Refrigerator, Washer
Flooring:
Tile, Wood
Fireplaces:
No
Fireplace:
n/a
Interior:
Carbon Monoxide Detector, Smoke Detector
Exterior Features
Garage Space:
No
Garage:
n/a
Driveway:
Assigned, On-Street Parking
Roof:
Asphalt Shingle
Exterior:
Brick, Vinyl Siding
Swimming Pool:
Yes
Pool:
Association Pool
Utilities
Heating System:
1 Unit, Forced Hot Air
Heating Source:
Gas-Natural
Cooling:
1 Unit, Central Air
Water Heater:
Gas
Water:
Public Water
Sewer:
Public Sewer
Services:
Cable TV Available
Lot Features
Acres:
0.00
Lot Dimensions:
0.0X0.0
Lot Features:
Backs to Park Land
School Information
Elementary:
n/a
Middle:
n/a
High School:
n/a
Community Information
County:
Middlesex
Town:
Woodbridge Twp.
Neighborhood:
Aspen Manor
Application Fee:
n/a
Association Fee:
$380 - Monthly
Fee Includes:
Maintenance-Common Area, Maintenance-Exterior, Snow Removal, Trash Collection
Amenities:
Pool-Outdoor
Pets:
Breed Restrictions, Call
Financial Considerations
List Price:
$389,000
Tax Amount:
$6,023
Land Assessment:
$6,000
Build. Assessment:
$44,000
Total Assessment:
$50,000
Tax Rate:
11.63
Tax Year:
2024
Ownership Type:
Condominium
Listing Information
MLS ID:
3959889
List Date:
04-30-2025
Days On Market:
2
Listing Broker:
RE/MAX INTEGRITY ADVANTAGE
Listing Agent:
























Request More Information
Shawn and Diane Fox
RE/MAX American Dream
3108 Route 10 West
Denville, NJ 07834
Call: (973) 277-7853
Web: WillowWalkCondos.com

