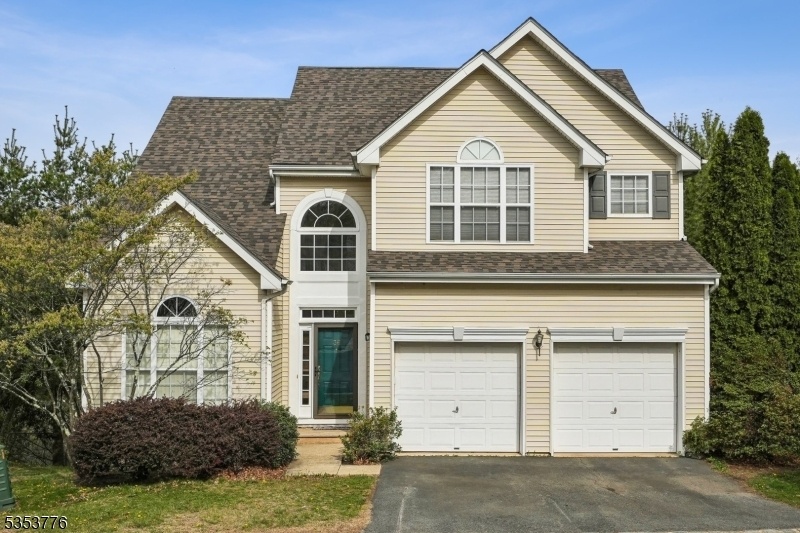36 Winding Hill Dr
Mount Olive Twp, NJ 07840















Price: $3,800
GSMLS: 3959982Type: Condo/Townhouse/Co-op
Beds: 4
Baths: 2 Full & 1 Half
Garage: 2-Car
Basement: Yes
Year Built: 2004
Pets: Call, No
Available: Immediately
Description
Welcome To This Lovely 4-bedroom Single Family Home, Perfectly Situated To Offer Comfort, Space, And Beautiful Seasonal Views! This Bright And Inviting Property Features A Large Eat-in Kitchen, Ideal For Gatherings And Everyday Living, And Overlooks The Private Backyard With Gorgeous Natural Scenery. Enjoy The Spacious Family Room With A Cozy Gas Fireplace, A Formal Dining Room, And A Formal Living Room All Enhanced By High Ceilings And A Dramatic, Sunlit Foyer. Upstairs, You'll Find Four Generously Sized Bedrooms, While The Main Living Areas Boast Gleaming Hardwood Floors. Additional Features Include, Central Air Conditioning, Attached 2-car Garage, Full Unfinished Walk-out Basement Perfect For Storage & Beautiful Details Throughout. Enjoy Access To Community Amenities Including A Playground, Pool, And Outdoor Tennis Courts. Don't Miss The Chance To Call This Wonderful, Move-in-ready Home Your Own!
Rental Info
Lease Terms:
1 Year
Required:
1.5 Month Security
Tenant Pays:
Cable T.V., Electric, Gas, Heat, Hot Water, Sewer
Rent Includes:
Maintenance-Building, Maintenance-Common Area, Trash Removal
Tenant Use Of:
Basement, Laundry Facilities, Storage Area
Furnishings:
Unfurnished
Age Restricted:
No
Handicap:
No
General Info
Square Foot:
2,166
Renovated:
2025
Rooms:
9
Room Features:
Liv/Dining Combo, Stall Shower and Tub
Interior:
Cathedral Ceiling
Appliances:
Carbon Monoxide Detector, Dishwasher, Dryer, Microwave Oven, Range/Oven-Gas, Refrigerator, Washer
Basement:
Yes - Full, Unfinished
Fireplaces:
1
Flooring:
Carpeting, Wood
Exterior:
Curbs, Deck, Storm Door(s), Tennis Courts
Amenities:
Playground, Pool-Outdoor, Tennis Courts
Room Levels
Basement:
n/a
Ground:
n/a
Level 1:
BathOthr,Breakfst,DiningRm,FamilyRm,Foyer,GarEnter,Kitchen,LivingRm
Level 2:
4 Or More Bedrooms, Laundry Room
Level 3:
n/a
Room Sizes
Kitchen:
20x12 First
Dining Room:
11x11 First
Living Room:
12x11 First
Family Room:
18x12 First
Bedroom 1:
18x13 Second
Bedroom 2:
12x11 Second
Bedroom 3:
11x11 Second
Parking
Garage:
2-Car
Description:
Attached Garage
Parking:
2
Lot Features
Acres:
0.11
Dimensions:
n/a
Lot Description:
n/a
Road Description:
n/a
Zoning:
n/a
Utilities
Heating System:
1 Unit, Forced Hot Air
Heating Source:
Gas-Natural
Cooling:
1 Unit, Central Air
Water Heater:
n/a
Utilities:
Gas-Natural
Water:
Public Water
Sewer:
Public Sewer
Services:
n/a
School Information
Elementary:
Chester M. Stephens Elementary School (K-5)
Middle:
n/a
High School:
n/a
Community Information
County:
Morris
Town:
Mount Olive Twp.
Neighborhood:
Woodfield Estates
Location:
Residential Area
Listing Information
MLS ID:
3959982
List Date:
04-30-2025
Days On Market:
47
Listing Broker:
SERHANT NEW JERSEY LLC
Listing Agent:















Request More Information
Shawn and Diane Fox
RE/MAX American Dream
3108 Route 10 West
Denville, NJ 07834
Call: (973) 277-7853
Web: WillowWalkCondos.com




