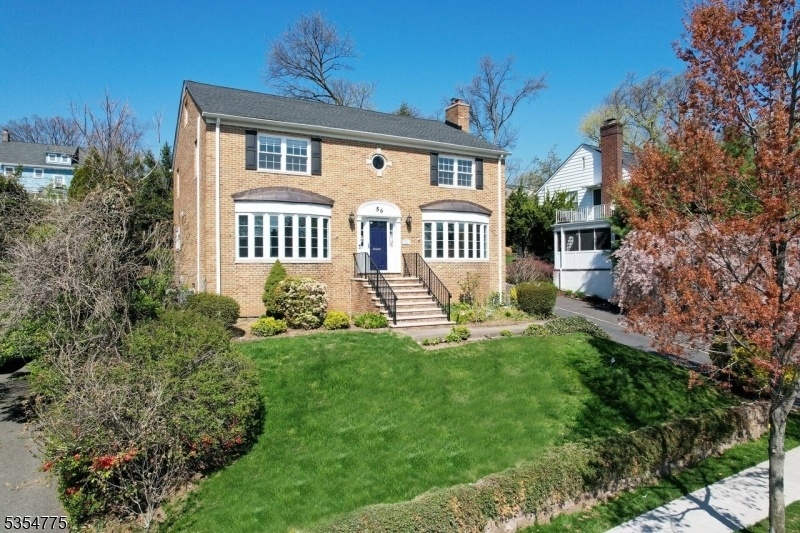56 Stonehouse Rd
Glen Ridge Boro Twp, NJ 07028





































Price: $1,249,000
GSMLS: 3960203Type: Single Family
Style: Colonial
Beds: 5
Baths: 2 Full & 2 Half
Garage: 2-Car
Year Built: 1950
Acres: 0.19
Property Tax: $23,266
Description
Nestled On A Tranquil, Tree-lined Street In The Highly Desirable North End Of Glen Ridge, This Gracious Brick Center Hall Colonial Offers Timeless Style And Modern Updates. The First Floor Welcomes You With A Grand Living Room Featuring A Stunning Bow Window That Floods The Space With Natural Light And A Wood-burning Fireplace Perfect For Cozy Evenings. The Expansive Dining Room, Also Graced With The Spectacular Bow Window, Provides An Impressive Setting For Memorable Gatherings. At The Heart Of The Home, The Chef's Kitchen With A Large Island Flows Seamlessly Into A Sun-drenched Four-season Sunroom, Overlooking The Private Backyard Ideal For Entertaining Or Peaceful Relaxation. A Flexible Bedroom Or Home Office And A Powder Room Complete The Main Level. Upstairs, Discover Four Oversized Bedrooms And Two Full Bathrooms. Two Front Bedrooms Offer Rare Seasonal Nyc Skyline Views, Bringing A Touch Of The City To Suburban Serenity. The Enormous Finished Basement Boasts High Ceilings, A Sprawling Recreation Room, A Laundry Area, A Flexible Bonus Space Perfect For An Office Or Gym, And A Powder Room. Meticulously Maintained And Thoughtfully Updated, This Residence Combines Classic Charm With Modern Conveniences. Some Updates Were Made For Handicap Accessibility. Located In Sought-after Glen Ridge, Known For Its Top-rated Schools, Easy Nyc Train Access, And Charming Gaslamp-lined Streets, This Home Offers The Perfect Blend Of Sophistication, Comfort, And Community.
Rooms Sizes
Kitchen:
First
Dining Room:
First
Living Room:
First
Family Room:
n/a
Den:
n/a
Bedroom 1:
Second
Bedroom 2:
Second
Bedroom 3:
Second
Bedroom 4:
Second
Room Levels
Basement:
Laundry Room, Office, Powder Room, Rec Room, Storage Room
Ground:
n/a
Level 1:
1 Bedroom, Dining Room, Kitchen, Living Room, Powder Room, Sunroom
Level 2:
4 Or More Bedrooms, Bath Main, Bath(s) Other
Level 3:
n/a
Level Other:
n/a
Room Features
Kitchen:
Eat-In Kitchen
Dining Room:
Formal Dining Room
Master Bedroom:
n/a
Bath:
n/a
Interior Features
Square Foot:
n/a
Year Renovated:
n/a
Basement:
Yes - Finished, Full
Full Baths:
2
Half Baths:
2
Appliances:
Dishwasher, Dryer, Generator-Built-In, Range/Oven-Gas, Refrigerator, Sump Pump, Washer
Flooring:
n/a
Fireplaces:
1
Fireplace:
Wood Burning
Interior:
n/a
Exterior Features
Garage Space:
2-Car
Garage:
Detached Garage
Driveway:
1 Car Width
Roof:
Asphalt Shingle
Exterior:
Brick
Swimming Pool:
n/a
Pool:
n/a
Utilities
Heating System:
2 Units, Baseboard - Hotwater, Radiators - Steam
Heating Source:
Gas-Natural
Cooling:
1 Unit, Central Air
Water Heater:
Gas
Water:
Public Water
Sewer:
Public Sewer
Services:
n/a
Lot Features
Acres:
0.19
Lot Dimensions:
65X127
Lot Features:
n/a
School Information
Elementary:
FOREST
Middle:
RIDGEWOOD
High School:
GLEN RIDGE
Community Information
County:
Essex
Town:
Glen Ridge Boro Twp.
Neighborhood:
n/a
Application Fee:
n/a
Association Fee:
n/a
Fee Includes:
n/a
Amenities:
n/a
Pets:
n/a
Financial Considerations
List Price:
$1,249,000
Tax Amount:
$23,266
Land Assessment:
$320,100
Build. Assessment:
$360,600
Total Assessment:
$680,700
Tax Rate:
3.42
Tax Year:
2024
Ownership Type:
Fee Simple
Listing Information
MLS ID:
3960203
List Date:
05-01-2025
Days On Market:
0
Listing Broker:
COMPASS NEW JERSEY, LLC
Listing Agent:





































Request More Information
Shawn and Diane Fox
RE/MAX American Dream
3108 Route 10 West
Denville, NJ 07834
Call: (973) 277-7853
Web: WillowWalkCondos.com

