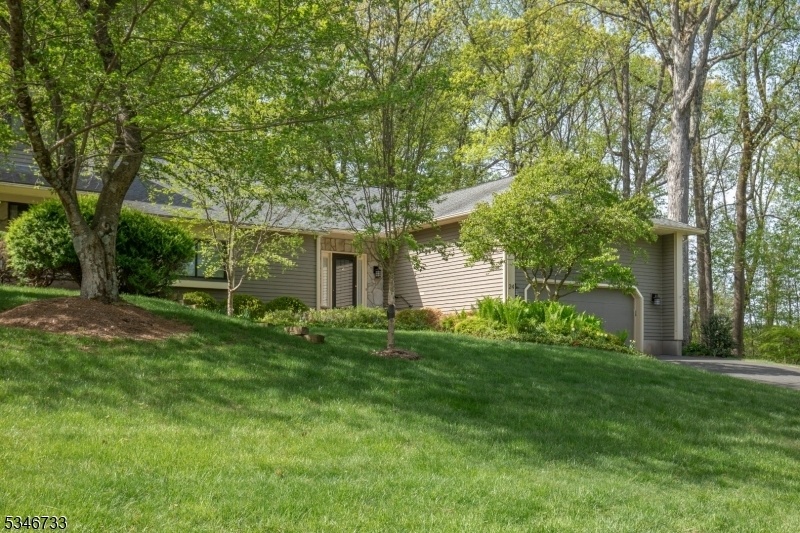24 Hunters Cir
Tewksbury Twp, NJ 08833























Price: $619,000
GSMLS: 3960256Type: Condo/Townhouse/Co-op
Style: Townhouse-End Unit
Beds: 2
Baths: 2 Full
Garage: 2-Car
Year Built: 1985
Acres: 0.34
Property Tax: $9,742
Description
Enjoy One Level Living In This Beautifully Renovated End Unit. The Desirable Wolf Bridge Model Offers 2 Bedrooms & 2 Full Baths On The 1st Floor With A Versatile Second Story Loft. Luxurious Upgrades Include Radiant Heated Floors, Heated Towel Rack, Toto Toilet, Spa-like Soaking Tub And A Large Separate Custom Shower In Primary Bath. Hall Bath Showcases A Designer Vanity With Under-lit Stone Countertop, Custom Tile Shower & Sink With Gold Embellishment. Bedrooms Are Fully Carpeted & Have Walk-in Closets. The French Country Style Kitchen Has High End Dacor Gas Cooktop, Built In Microwave And Oven, A Built In Sub-zero Refrigerator With Cabinet Panels & Bosch Dw. Extra Work Space Is Provided By A Marble Top Center Island. The Open Concept Great Room And Dining Room Area Has Vaulted, Beamed Ceiling, Skylights, A Gas Fireplace With Detailed Surround & Large Windows Overlooking The Backyard, Woods & Farmland. Charming Sunroom With Brick Floor, Lofted Ceiling, Skylights, Wet Bar With Copper Sink, Wine Refrig., And Sliding Doors To Back Deck & Serene View. The First Floor Is Completed With 2 Cedar Closets And A Laundry Room W/stacking Blomberg Wash/dryer That Leads To A 2 Car Garage. Second Story Loft Is Accessed By Carpeted Staircase & Includes Extensive Built In Cabinets, Skylights & Storage Space. A Partially Finished Basement Includes A Rec Room & Large Unfinished Space For Storage. Buyer To Confirm Fees And Regulations.
Rooms Sizes
Kitchen:
17x12 First
Dining Room:
23x11 First
Living Room:
23x13 First
Family Room:
n/a
Den:
Basement
Bedroom 1:
19x13 First
Bedroom 2:
17x13 First
Bedroom 3:
n/a
Bedroom 4:
n/a
Room Levels
Basement:
Inside Entrance, Outside Entrance, Rec Room, Storage Room, Utility Room, Workshop
Ground:
n/a
Level 1:
2Bedroom,BathMain,BathOthr,Foyer,GarEnter,Kitchen,Laundry,LivDinRm,SeeRem,Sunroom
Level 2:
Loft
Level 3:
n/a
Level Other:
n/a
Room Features
Kitchen:
Center Island, Country Kitchen, See Remarks
Dining Room:
Living/Dining Combo
Master Bedroom:
1st Floor, Full Bath, Walk-In Closet
Bath:
Soaking Tub, Stall Shower
Interior Features
Square Foot:
n/a
Year Renovated:
2016
Basement:
Yes - Bilco-Style Door, Finished-Partially, Full
Full Baths:
2
Half Baths:
0
Appliances:
Carbon Monoxide Detector, Central Vacuum, Cooktop - Gas, Dishwasher, Microwave Oven, Refrigerator, See Remarks, Self Cleaning Oven, Stackable Washer/Dryer, Wall Oven(s) - Electric, Wine Refrigerator
Flooring:
Carpeting, See Remarks, Tile, Wood
Fireplaces:
1
Fireplace:
Gas Fireplace, Great Room
Interior:
BarDry,BarWet,CODetect,CedrClst,FireExtg,CeilHigh,Skylight,SmokeDet,SoakTub,StallShw,TubShowr,WlkInCls
Exterior Features
Garage Space:
2-Car
Garage:
Attached,Garage,InEntrnc,Loft,Oversize
Driveway:
2 Car Width, Additional Parking, Blacktop, Off-Street Parking
Roof:
Asphalt Shingle
Exterior:
Stone, Wood
Swimming Pool:
Yes
Pool:
Association Pool
Utilities
Heating System:
1 Unit, Forced Hot Air, Radiant - Electric
Heating Source:
Gas-Natural, Oil Tank Above Ground - Inside
Cooling:
1 Unit, Ceiling Fan, Central Air
Water Heater:
Oil
Water:
Association, Public Water, Shared Well
Sewer:
Association, Public Sewer
Services:
Cable TV Available, Garbage Included
Lot Features
Acres:
0.34
Lot Dimensions:
n/a
Lot Features:
Open Lot, Wooded Lot
School Information
Elementary:
TEWKSBURY
Middle:
OLDTURNPKE
High School:
VOORHEES
Community Information
County:
Hunterdon
Town:
Tewksbury Twp.
Neighborhood:
Hunters Glen
Application Fee:
n/a
Association Fee:
$686 - Monthly
Fee Includes:
Maintenance-Common Area, Maintenance-Exterior, Snow Removal, Trash Collection, Water Fees
Amenities:
Pool-Outdoor
Pets:
Call, Cats OK, Dogs OK, Number Limit
Financial Considerations
List Price:
$619,000
Tax Amount:
$9,742
Land Assessment:
$161,500
Build. Assessment:
$239,600
Total Assessment:
$401,100
Tax Rate:
2.43
Tax Year:
2024
Ownership Type:
Fee Simple
Listing Information
MLS ID:
3960256
List Date:
05-01-2025
Days On Market:
56
Listing Broker:
TURPIN REAL ESTATE, INC.
Listing Agent:























Request More Information
Shawn and Diane Fox
RE/MAX American Dream
3108 Route 10 West
Denville, NJ 07834
Call: (973) 277-7853
Web: WillowWalkCondos.com

