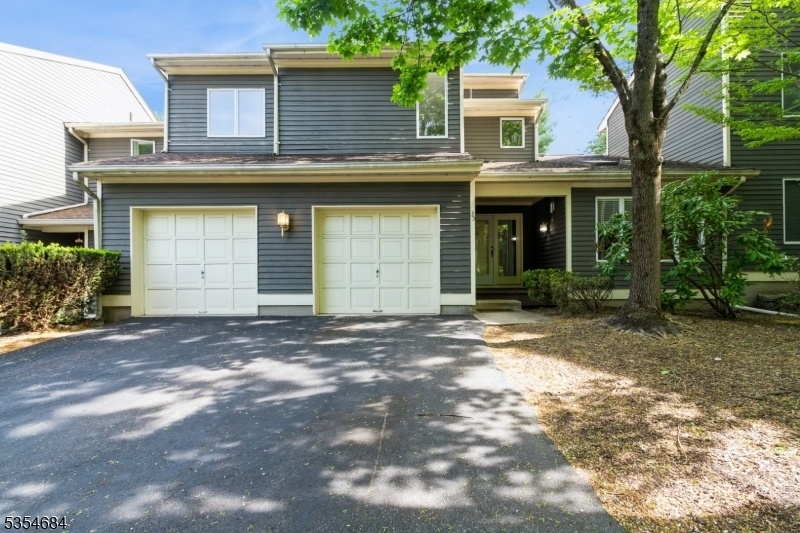35 Greenbriar Ln
Clinton Twp, NJ 08801
































Price: $529,999
GSMLS: 3960426Type: Condo/Townhouse/Co-op
Style: Multi Floor Unit
Beds: 3
Baths: 2 Full & 1 Half
Garage: 2-Car
Year Built: 1988
Acres: 0.00
Property Tax: $9,258
Description
Welcome To Beaver Brook! This Lovely And Well Maintained Carlisle Model Townhome Is Waiting For Your Finishing Touches. The Large Eat In Kitchen Features A Center Island With Plenty Of Storage, A Built In Desk, Pantry, And Skylights To Provide An Abundance Of Natural Light. The Open Concept Dining And Living Space Is Perfect For Entertaining With A Private Deck Off Of The Dining Room And A Cozy Wood Burning Fireplace In The Living Room. There Is A Bonus Den Space That Offers Possibilities For A Home Office, Play Room, Or Flex Space. Upstairs You Will Find The Primary Ensuite Bedroom With A Private Balcony Perfect For Your Morning Coffee Or Evening Relaxation. The Ensuite Features A Double Vanity, Jetted Tub And Stall Shower. 2 Nice Size Bedrooms, A Hall Bathroom , And A Laundry Closet Complete The Second Floor. The Full Basement With High Ceilings Is Perfect For Finishing Or Just Providing Additional Storage. This Home Has Been Freshly Painted And All New Carpet Has Been Installed Making This Truly Move In Ready. The Furnace And Water Heater Are Newer And Have Been Well Maintained. With Mature Trees And Beautiful Landscaping, This Townhome Provides A Peaceful Setting While Still Having Quick Access To Routes 31 And 78 For Commuting. Close To The Town Of Clinton, Shopping, Restaurants, Breweries, And Wineries. Come And See What Beaver Brook Has To Offer. This Is An Estate Sale And Is Being Offered In As Is Condition.
Rooms Sizes
Kitchen:
19x11 First
Dining Room:
12x11 First
Living Room:
19x16 First
Family Room:
n/a
Den:
13x12 First
Bedroom 1:
19x12 Second
Bedroom 2:
13x12 Second
Bedroom 3:
15x9 Second
Bedroom 4:
n/a
Room Levels
Basement:
Storage Room, Utility Room
Ground:
n/a
Level 1:
Den, Dining Room, Entrance Vestibule, Living Room, Powder Room
Level 2:
3 Bedrooms, Bath Main, Bath(s) Other, Laundry Room
Level 3:
n/a
Level Other:
n/a
Room Features
Kitchen:
Center Island, Eat-In Kitchen, Pantry
Dining Room:
Formal Dining Room
Master Bedroom:
Full Bath
Bath:
Jetted Tub, Stall Shower
Interior Features
Square Foot:
2,188
Year Renovated:
n/a
Basement:
Yes - Full, Unfinished
Full Baths:
2
Half Baths:
1
Appliances:
Carbon Monoxide Detector, Dishwasher, Dryer, Range/Oven-Gas, Washer
Flooring:
Carpeting, Laminate
Fireplaces:
1
Fireplace:
Wood Burning
Interior:
Blinds,CODetect,FireExtg,CeilHigh,Skylight,SmokeDet,StallShw
Exterior Features
Garage Space:
2-Car
Garage:
Attached,InEntrnc
Driveway:
2 Car Width, Additional Parking, Blacktop
Roof:
Asphalt Shingle
Exterior:
Wood
Swimming Pool:
n/a
Pool:
n/a
Utilities
Heating System:
1 Unit, Forced Hot Air, Multi-Zone
Heating Source:
Gas-Natural
Cooling:
1 Unit, Central Air, Multi-Zone Cooling
Water Heater:
Gas
Water:
Public Water
Sewer:
Public Sewer
Services:
Cable TV Available, Garbage Included
Lot Features
Acres:
0.00
Lot Dimensions:
n/a
Lot Features:
Cul-De-Sac, Wooded Lot
School Information
Elementary:
ROUND VLY
Middle:
CLINTON MS
High School:
N.HUNTERDN
Community Information
County:
Hunterdon
Town:
Clinton Twp.
Neighborhood:
Beaver Brook
Application Fee:
n/a
Association Fee:
$458 - Monthly
Fee Includes:
Maintenance-Common Area, Maintenance-Exterior, Snow Removal, Trash Collection
Amenities:
Tennis Courts
Pets:
Call, Cats OK, Number Limit
Financial Considerations
List Price:
$529,999
Tax Amount:
$9,258
Land Assessment:
$75,000
Build. Assessment:
$235,600
Total Assessment:
$310,600
Tax Rate:
2.98
Tax Year:
2024
Ownership Type:
Condominium
Listing Information
MLS ID:
3960426
List Date:
05-01-2025
Days On Market:
0
Listing Broker:
CORCORAN SAWYER SMITH
Listing Agent:
































Request More Information
Shawn and Diane Fox
RE/MAX American Dream
3108 Route 10 West
Denville, NJ 07834
Call: (973) 277-7853
Web: WillowWalkCondos.com

