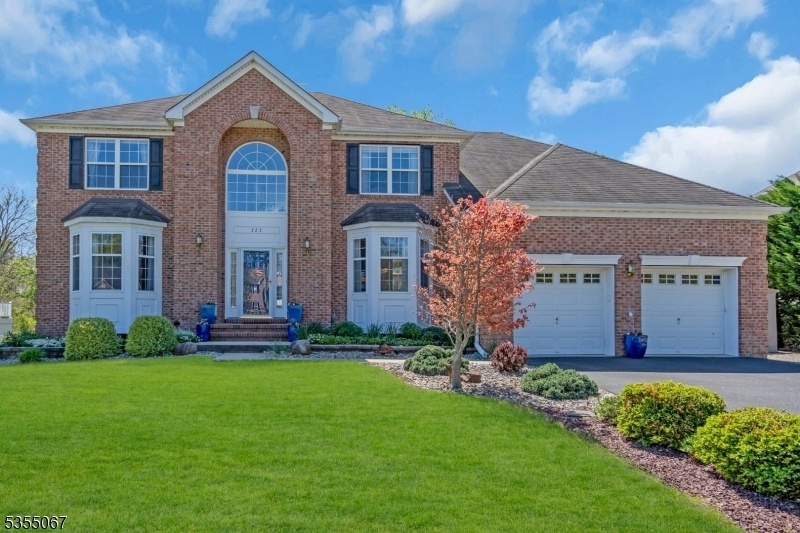727 Maidenstone Dr
Brick Twp, NJ 08724











































Price: $999,000
GSMLS: 3960442Type: Single Family
Style: Colonial
Beds: 4
Baths: 2 Full & 1 Half
Garage: 2-Car
Year Built: 2008
Acres: 0.48
Property Tax: $12,476
Description
Welcome Home! Tucked Away On One Of Brick's Most Desirable Cul-de-sacs In The Sought-after Hamptons At Herbertsville, This Classic Center Hall Colonial Offers Timeless Charm And Modern Comfort. With 4/5 Bedrooms And 2.5 Baths, This Immaculate Home Showcases A Charming Brick Exterior That Adds Curb Appeal And Character. Step Into A Grand Two-story Foyer That Leads To A Formal Living Room, Elegant Dining Room, Dedicated Office, And A Spacious Two-story Family Room. The Heart Of The Home Is The Large Eat-in Kitchen With A Center Island, Flowing Effortlessly To The Back Deck - Perfect For Entertaining - With Serene Views Of The Private Backyard That Backs To Woods. Upstairs, You'll Find Four Generously Sized Bedrooms And Two Full Baths, Providing Plenty Of Space For Everyone. The Home Also Boasts High Ceilings Throughout, A 2-zone Central Hvac System, And An Oversized 2-car Garage. The Full Walk-out Basement With High Ceilings Is A Blank Canvas For Your Personal Touch. Situated On Nearly Half An Acre (.48), There's Ample Room For Outdoor Living, Play, Or Relaxation. Enjoy Being Just Minutes From The Best Of The Jersey Shore - Beaches, Downtown Point Pleasant And Manasquan, Restaurants, Shopping, Boating, Parks, Bike Trails, And More. This Home Checks All The Boxes - Don't Miss Your Chance To Make It Yours!
Rooms Sizes
Kitchen:
n/a
Dining Room:
n/a
Living Room:
n/a
Family Room:
n/a
Den:
n/a
Bedroom 1:
n/a
Bedroom 2:
n/a
Bedroom 3:
n/a
Bedroom 4:
n/a
Room Levels
Basement:
n/a
Ground:
n/a
Level 1:
n/a
Level 2:
n/a
Level 3:
n/a
Level Other:
n/a
Room Features
Kitchen:
Center Island, Eat-In Kitchen
Dining Room:
n/a
Master Bedroom:
n/a
Bath:
n/a
Interior Features
Square Foot:
n/a
Year Renovated:
n/a
Basement:
Yes - Full, Walkout
Full Baths:
2
Half Baths:
1
Appliances:
Dishwasher, Microwave Oven, Range/Oven-Gas
Flooring:
n/a
Fireplaces:
1
Fireplace:
Family Room, Gas Fireplace
Interior:
n/a
Exterior Features
Garage Space:
2-Car
Garage:
Attached,DoorOpnr,InEntrnc,Oversize
Driveway:
2 Car Width, Blacktop
Roof:
Asphalt Shingle
Exterior:
Brick, Vinyl Siding
Swimming Pool:
No
Pool:
n/a
Utilities
Heating System:
Forced Hot Air, Multi-Zone
Heating Source:
Gas-Natural
Cooling:
2 Units, Central Air, Multi-Zone Cooling
Water Heater:
Gas
Water:
Public Water
Sewer:
Public Sewer
Services:
n/a
Lot Features
Acres:
0.48
Lot Dimensions:
100X210
Lot Features:
Level Lot, Private Road
School Information
Elementary:
n/a
Middle:
n/a
High School:
n/a
Community Information
County:
Ocean
Town:
Brick Twp.
Neighborhood:
n/a
Application Fee:
n/a
Association Fee:
n/a
Fee Includes:
n/a
Amenities:
n/a
Pets:
n/a
Financial Considerations
List Price:
$999,000
Tax Amount:
$12,476
Land Assessment:
$142,900
Build. Assessment:
$334,200
Total Assessment:
$477,100
Tax Rate:
2.53
Tax Year:
2024
Ownership Type:
Fee Simple
Listing Information
MLS ID:
3960442
List Date:
05-01-2025
Days On Market:
0
Listing Broker:
KELLER WILLIAMS REALTY
Listing Agent:











































Request More Information
Shawn and Diane Fox
RE/MAX American Dream
3108 Route 10 West
Denville, NJ 07834
Call: (973) 277-7853
Web: WillowWalkCondos.com

