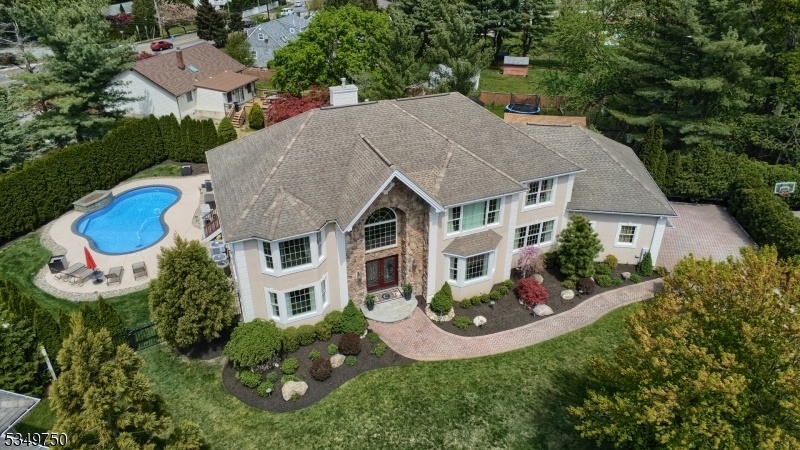17 Farmstead Ln
Wayne Twp, NJ 07470















































Price: $1,489,000
GSMLS: 3960511Type: Single Family
Style: Colonial
Beds: 4
Baths: 3 Full & 2 Half
Garage: 3-Car
Year Built: 2006
Acres: 0.35
Property Tax: $25,918
Description
Unparalleled Excellence Awaits At The End Of A Private Cul-de-sac! This Stunning Colonial 4 Bedrooms, 3 Full And 2 Half Baths Offers Nearly 6,000 Sq Ft Of Total Refined Living Space, Including An Approx. 2,000 Sq Ft Walk-out Basement That Beautifully Extends The Main Living Area. A Dramatic 2-story Foyer Opens To A Custom Office/den With Built-ins And Leads To A Spacious Family Room With Gas Fireplace Open To The Heart Of The Home- The Gourmet Kitchen Fully Outfitted With State-of-the-art Appliances, A Walk-in Pantry, Custom Cabinetry, And A Separate Breakfast Area With Its Own Fireplace. A Banquet-sized Dining Room Adorned With Rich Moldings Flows Into A Formal Living Room, Currently Styled As A Club Room Ideal For Entertaining. The Main Level Also Features A Powder Room, Laundry/mudroom, Central Vacuum System, And Access To A 3-car Garage With Ev Charging. Upstairs, The Elegant Primary Suite Boasts Dual Walk-in Closets, An En-suite Bath, And A Private Sitting Room. A Guest Suite With Its Own Bath, Two Additional Bedrooms, And A Full Hall Bath Complete The Level. The Fully Finished Walkout Basement Offers An Entertainers Wet Bar, Gym, Powder Room, And Game/rec Area That Opens To A Resort-style Yard Featuring A Heated Pool With Waterfall (new Liner & Coping 2025), Separate Spa, Deck, Paver Patio And Manicured Grounds. Add'l Highlights Include A Whole-house Generator, Sound System Indoor And Out, Hardwd Flrs, Retractable Awning, Multi-zone Hvac,& Designer Finishes Throughout.
Rooms Sizes
Kitchen:
First
Dining Room:
First
Living Room:
First
Family Room:
First
Den:
n/a
Bedroom 1:
Second
Bedroom 2:
Second
Bedroom 3:
Second
Bedroom 4:
Second
Room Levels
Basement:
Exercise,GameRoom,PowderRm,RecRoom,Storage,Utility,Walkout
Ground:
n/a
Level 1:
Breakfst,DiningRm,FamilyRm,Foyer,GarEnter,Kitchen,Laundry,Library,LivingRm,MudRoom,Office,Pantry,PowderRm
Level 2:
4+Bedrms,Attic,BathMain,BathOthr,SittngRm
Level 3:
n/a
Level Other:
Additional Bathroom
Room Features
Kitchen:
Center Island, Eat-In Kitchen, Pantry, Separate Dining Area
Dining Room:
Formal Dining Room
Master Bedroom:
Dressing Room, Full Bath, Sitting Room, Walk-In Closet
Bath:
Stall Shower And Tub
Interior Features
Square Foot:
3,996
Year Renovated:
n/a
Basement:
Yes - Finished, French Drain, Full, Walkout
Full Baths:
3
Half Baths:
2
Appliances:
Carbon Monoxide Detector, Central Vacuum, Cooktop - Gas, Dishwasher, Dryer, Generator-Built-In, Kitchen Exhaust Fan, Range/Oven-Gas, Refrigerator, Wall Oven(s) - Gas, Washer, Wine Refrigerator
Flooring:
Carpeting, Tile, Wood
Fireplaces:
2
Fireplace:
Family Room, Gas Fireplace, Kitchen
Interior:
BarWet,CODetect,CeilHigh,SecurSys,Skylight,SmokeDet,StereoSy,TubShowr,WlkInCls
Exterior Features
Garage Space:
3-Car
Garage:
Attached Garage, Garage Door Opener
Driveway:
2 Car Width, Paver Block
Roof:
Asphalt Shingle
Exterior:
Stucco, Vinyl Siding
Swimming Pool:
Yes
Pool:
Heated, In-Ground Pool, Liner
Utilities
Heating System:
2 Units, Forced Hot Air
Heating Source:
Gas-Natural
Cooling:
2 Units, Central Air
Water Heater:
Gas
Water:
Public Water
Sewer:
Public Sewer
Services:
Garbage Included
Lot Features
Acres:
0.35
Lot Dimensions:
n/a
Lot Features:
Cul-De-Sac
School Information
Elementary:
THEUNIS DE
Middle:
SCH-COLFAX
High School:
WAYNE HILL
Community Information
County:
Passaic
Town:
Wayne Twp.
Neighborhood:
Black Oak
Application Fee:
n/a
Association Fee:
n/a
Fee Includes:
n/a
Amenities:
n/a
Pets:
Yes
Financial Considerations
List Price:
$1,489,000
Tax Amount:
$25,918
Land Assessment:
$144,800
Build. Assessment:
$291,100
Total Assessment:
$435,900
Tax Rate:
5.95
Tax Year:
2024
Ownership Type:
Fee Simple
Listing Information
MLS ID:
3960511
List Date:
05-02-2025
Days On Market:
0
Listing Broker:
KELLER WILLIAMS PROSPERITY REALTY
Listing Agent:















































Request More Information
Shawn and Diane Fox
RE/MAX American Dream
3108 Route 10 West
Denville, NJ 07834
Call: (973) 277-7853
Web: WillowWalkCondos.com

