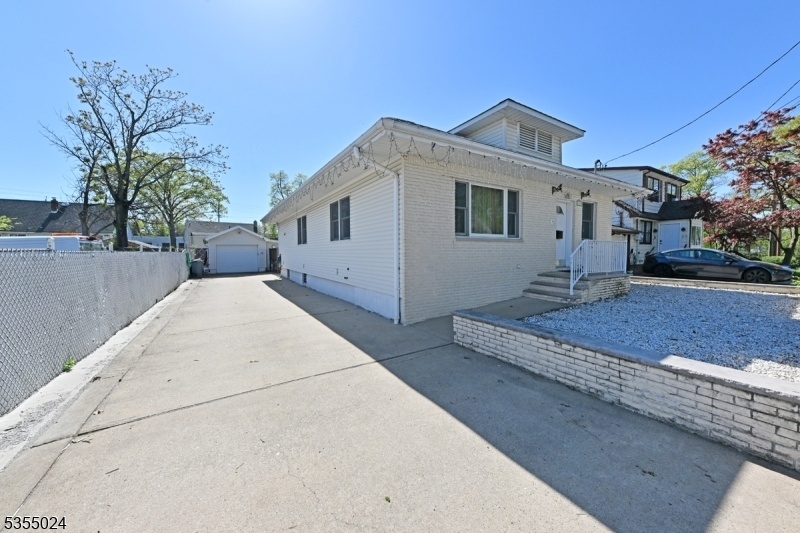18 Radcliffe Ave
Woodland Park, NJ 07424




























Price: $475,000
GSMLS: 3960534Type: Single Family
Style: Ranch
Beds: 2
Baths: 1 Full
Garage: 1-Car
Year Built: 1940
Acres: 0.12
Property Tax: $8,457
Description
Welcome To 18 Radcliffe Ave, Where Comfort Meets Convenience! One-level Living At Its Finest. Whether You're A First-time Homebuyer Or Looking For A Fresh Start, This Lovingly Maintained Property Is The Perfect Place To Begin The Next Chapter Of Home Ownership.step Into This Inviting 2-bedroom Ranch Home To Find A Large Entry Foyer And Coat Closet. When You Enter The Living Room You Will Notice It's Light And Bright With A Spacious Open Floor Plan, Designed For Both Functionality And Style. The Heart Of The Home Starts With An Extra Large Eat-in Kitchen, Ready For Everyday Meals Or Entertaining Guests. The Dining Room Easily Accommodates An Oversized Table & The Roomy Living Room - With Large Windows - Fill The Space With Natural Light.the Two Comfortable Bedrooms And Modern Bathroom Ensure A Peaceful Retreat At The End Of The Day. A Dedicated Laundry Room Off Of The Kitchen, Adds Extra Convenience To This Well-thought-out Layout.beyond The Main Floor Living Space, This Home Offers Bonus Space In A Full-length Basement - Perfect For Storage Or Future Customization. Stay Cool Year-round With Central Air Conditioning (new & Only One Year Old) And Take Advantage Of The Long Private Driveway That Fits Multiple Cars, Plus A One-car Garage.step Outside To A Newer Backyard Deck, Ideal For Your Outdoor Enjoyment And Relaxation. If You Love Gardening, You're In For A Treat - This Property Offers Space To Cultivate Your Passion And Create Your Own Green Haven.
Rooms Sizes
Kitchen:
First
Dining Room:
First
Living Room:
First
Family Room:
n/a
Den:
n/a
Bedroom 1:
First
Bedroom 2:
First
Bedroom 3:
n/a
Bedroom 4:
n/a
Room Levels
Basement:
n/a
Ground:
n/a
Level 1:
2 Bedrooms, Bath Main, Dining Room, Foyer, Kitchen, Laundry Room, Living Room
Level 2:
n/a
Level 3:
n/a
Level Other:
n/a
Room Features
Kitchen:
Eat-In Kitchen
Dining Room:
n/a
Master Bedroom:
n/a
Bath:
n/a
Interior Features
Square Foot:
n/a
Year Renovated:
n/a
Basement:
Yes - Full, Unfinished
Full Baths:
1
Half Baths:
0
Appliances:
Dishwasher, Range/Oven-Gas, Refrigerator
Flooring:
n/a
Fireplaces:
No
Fireplace:
n/a
Interior:
n/a
Exterior Features
Garage Space:
1-Car
Garage:
Detached Garage
Driveway:
1 Car Width, Blacktop, Fencing, Off-Street Parking
Roof:
Asphalt Shingle
Exterior:
Brick, Vinyl Siding
Swimming Pool:
n/a
Pool:
n/a
Utilities
Heating System:
Baseboard - Hotwater
Heating Source:
Gas-Natural
Cooling:
Central Air
Water Heater:
n/a
Water:
Public Water
Sewer:
Public Sewer
Services:
n/a
Lot Features
Acres:
0.12
Lot Dimensions:
50X101
Lot Features:
n/a
School Information
Elementary:
n/a
Middle:
n/a
High School:
n/a
Community Information
County:
Passaic
Town:
Woodland Park
Neighborhood:
n/a
Application Fee:
n/a
Association Fee:
n/a
Fee Includes:
n/a
Amenities:
n/a
Pets:
n/a
Financial Considerations
List Price:
$475,000
Tax Amount:
$8,457
Land Assessment:
$117,600
Build. Assessment:
$135,100
Total Assessment:
$252,700
Tax Rate:
3.35
Tax Year:
2024
Ownership Type:
Fee Simple
Listing Information
MLS ID:
3960534
List Date:
05-02-2025
Days On Market:
55
Listing Broker:
KELLER WILLIAMS VILLAGE SQUARE
Listing Agent:




























Request More Information
Shawn and Diane Fox
RE/MAX American Dream
3108 Route 10 West
Denville, NJ 07834
Call: (973) 277-7853
Web: WillowWalkCondos.com

