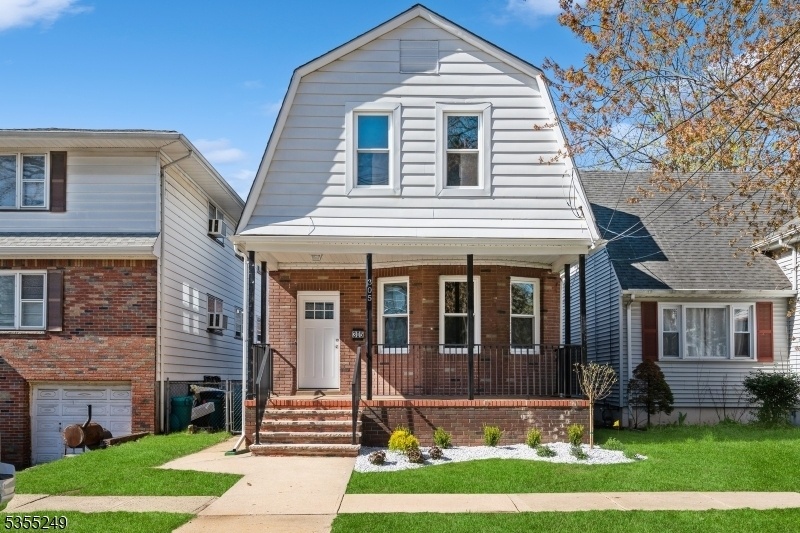305 Maple Ave
Linden City, NJ 07036




















Price: $499,900
GSMLS: 3960652Type: Single Family
Style: Colonial
Beds: 3
Baths: 1 Full
Garage: 2-Car
Year Built: Unknown
Acres: 0.10
Property Tax: $8,719
Description
Welcome To Modern Living In This Fully Renovated Home. Come See The Brand New Kitchen With Granite Countertops And Stainless Appliances. Recessed Lighting With New Lvp Flooring. Lots Of Windows Add To The Character Of This Home. An Oversized Brand New Full Bath With Tiled Shower Tub Rests On The 2nd Floor Plus Plumbing For Another In The Unfinished Basement. Home Has A New Roof And Most New Windows. Bonus 2 Car Detached Garage In Back As Well. Just Pack Your Bags And Move In. Easy Access To Major Hwys, Train To Nyc And Shopping. Park 1 Block Away. Sit And Relax On Your Front Porch Overlooking The Brand New Landscaping
Rooms Sizes
Kitchen:
n/a
Dining Room:
n/a
Living Room:
n/a
Family Room:
n/a
Den:
n/a
Bedroom 1:
n/a
Bedroom 2:
n/a
Bedroom 3:
n/a
Bedroom 4:
n/a
Room Levels
Basement:
Utility Room, Walkout
Ground:
n/a
Level 1:
1 Bedroom, Dining Room, Kitchen, Living Room, Porch
Level 2:
2 Bedrooms, Bath Main
Level 3:
n/a
Level Other:
n/a
Room Features
Kitchen:
Center Island
Dining Room:
Formal Dining Room
Master Bedroom:
n/a
Bath:
n/a
Interior Features
Square Foot:
n/a
Year Renovated:
2025
Basement:
Yes - Finished-Partially
Full Baths:
1
Half Baths:
0
Appliances:
Carbon Monoxide Detector, Dishwasher, Range/Oven-Gas, Sump Pump
Flooring:
Laminate
Fireplaces:
No
Fireplace:
n/a
Interior:
n/a
Exterior Features
Garage Space:
2-Car
Garage:
Detached Garage, See Remarks
Driveway:
Driveway-Shared
Roof:
Asphalt Shingle
Exterior:
Brick
Swimming Pool:
No
Pool:
n/a
Utilities
Heating System:
Forced Hot Air
Heating Source:
Gas-Natural
Cooling:
Central Air
Water Heater:
Gas
Water:
Public Water
Sewer:
Public Sewer
Services:
n/a
Lot Features
Acres:
0.10
Lot Dimensions:
27.37X100
Lot Features:
n/a
School Information
Elementary:
n/a
Middle:
n/a
High School:
n/a
Community Information
County:
Union
Town:
Linden City
Neighborhood:
n/a
Application Fee:
n/a
Association Fee:
n/a
Fee Includes:
n/a
Amenities:
n/a
Pets:
n/a
Financial Considerations
List Price:
$499,900
Tax Amount:
$8,719
Land Assessment:
$40,800
Build. Assessment:
$83,200
Total Assessment:
$124,000
Tax Rate:
7.03
Tax Year:
2024
Ownership Type:
Fee Simple
Listing Information
MLS ID:
3960652
List Date:
05-02-2025
Days On Market:
67
Listing Broker:
C-21 JOHN ANTHONY
Listing Agent:




















Request More Information
Shawn and Diane Fox
RE/MAX American Dream
3108 Route 10 West
Denville, NJ 07834
Call: (973) 277-7853
Web: WillowWalkCondos.com

