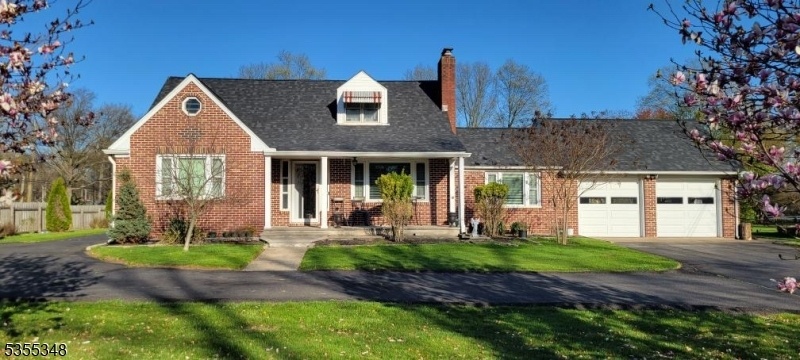214 Finderne Ave
Bridgewater Twp, NJ 08807

Price: $880,000
GSMLS: 3960741Type: Single Family
Style: Expanded Ranch
Beds: 6
Baths: 3 Full & 1 Half
Garage: 2-Car
Year Built: 1953
Acres: 0.83
Property Tax: $12,689
Description
Your Dream Space Awaits! This Stunning And Expansive Home Offers Over 4,000 Sq Ft Of Living Space, Plus An Additional 2,328 Sq Ft In The Fully Finished Basement. The Main Level Features Four Spacious Bedrooms And Two Full Bathrooms, A Sunlit Living Room, Cozy Family Room, Chef's Kitchen, And Elegant Dining Room, Along With A Versatile Bonus Room That Can Be Used As A Home Office, Guest Space, Or Private Retreat. Upstairs, You'll Find Two Additional Bedrooms, Another Full Bathroom, And A Second Living Area Perfect For Additional Living Space. The Finished Basement Is A True Highlight, Featuring A Dedicated Home Gym And A Large Open Entertainment Area Complete With A Bar Setup, Stage, And Space For Game Nights, Lounging, Or Hosting. Zoned Hic/c-3, This Property Also Allows For A Wide Range Of Commercial Uses, Including Medical Or Dental Offices, Consulting, Real Estate Services, And More. Set On A Beautifully Landscaped Lot With A Circular Driveway And An Attached Two-car Garage, This Home Is Located Just Minutes From Bridgewater's Best Dining, Shopping, Parks, Major Highways, And Offers Easy Access To Nyc Transportation. This Home Brings Luxury, Convenience, And Comfort All In One. Whether You're Looking For A Spacious Forever Home, A Live/work Setup, Or A Business To Start Or Expand, This Property Offers Unmatched Space, Versatility, And Opportunity. Home Has New Roof, Sump Pumps, Water Softener, Washer/dryer, And All New Kitchen Appliances. Professional Photos Coming 5/10.
Rooms Sizes
Kitchen:
14x13 First
Dining Room:
13x13 First
Living Room:
20x13 First
Family Room:
23x20 First
Den:
14x13 First
Bedroom 1:
14x13 First
Bedroom 2:
13x12 First
Bedroom 3:
13x11 First
Bedroom 4:
13x11 First
Room Levels
Basement:
Exercise,GameRoom,InsdEntr,OutEntrn,PowderRm,RecRoom,Utility
Ground:
n/a
Level 1:
4+Bedrms,BathMain,BathOthr,DiningRm,FamilyRm,GarEnter,InsdEntr,Kitchen,Laundry,LivingRm,LivDinRm,MudRoom,Office,OutEntrn,Porch,SeeRem
Level 2:
2Bedroom,BathOthr,FamilyRm,Leisure
Level 3:
n/a
Level Other:
n/a
Room Features
Kitchen:
Breakfast Bar, Center Island
Dining Room:
Formal Dining Room
Master Bedroom:
n/a
Bath:
n/a
Interior Features
Square Foot:
n/a
Year Renovated:
2008
Basement:
Yes - Bilco-Style Door, Finished, Full, Walkout
Full Baths:
3
Half Baths:
1
Appliances:
Carbon Monoxide Detector, Cooktop - Gas, Dishwasher, Dryer, Range/Oven-Gas, Refrigerator, Sump Pump, Washer, Water Softener-Own
Flooring:
Carpeting, Parquet-Some, Tile, Vinyl-Linoleum, Wood
Fireplaces:
1
Fireplace:
Gas Fireplace
Interior:
n/a
Exterior Features
Garage Space:
2-Car
Garage:
Attached Garage, Garage Door Opener
Driveway:
Circular
Roof:
Asphalt Shingle
Exterior:
Brick, Vinyl Siding
Swimming Pool:
n/a
Pool:
n/a
Utilities
Heating System:
Baseboard - Hotwater, Radiators - Hot Water
Heating Source:
Electric
Cooling:
Window A/C(s)
Water Heater:
n/a
Water:
Private
Sewer:
Public Sewer
Services:
n/a
Lot Features
Acres:
0.83
Lot Dimensions:
126X287
Lot Features:
n/a
School Information
Elementary:
ADAMSVILLE
Middle:
BRIDG-RAR
High School:
BRIDG-RAR
Community Information
County:
Somerset
Town:
Bridgewater Twp.
Neighborhood:
n/a
Application Fee:
n/a
Association Fee:
n/a
Fee Includes:
n/a
Amenities:
n/a
Pets:
n/a
Financial Considerations
List Price:
$880,000
Tax Amount:
$12,689
Land Assessment:
$343,100
Build. Assessment:
$311,700
Total Assessment:
$654,800
Tax Rate:
1.92
Tax Year:
2024
Ownership Type:
Fee Simple
Listing Information
MLS ID:
3960741
List Date:
05-03-2025
Days On Market:
0
Listing Broker:
REAL
Listing Agent:

Request More Information
Shawn and Diane Fox
RE/MAX American Dream
3108 Route 10 West
Denville, NJ 07834
Call: (973) 277-7853
Web: WillowWalkCondos.com

