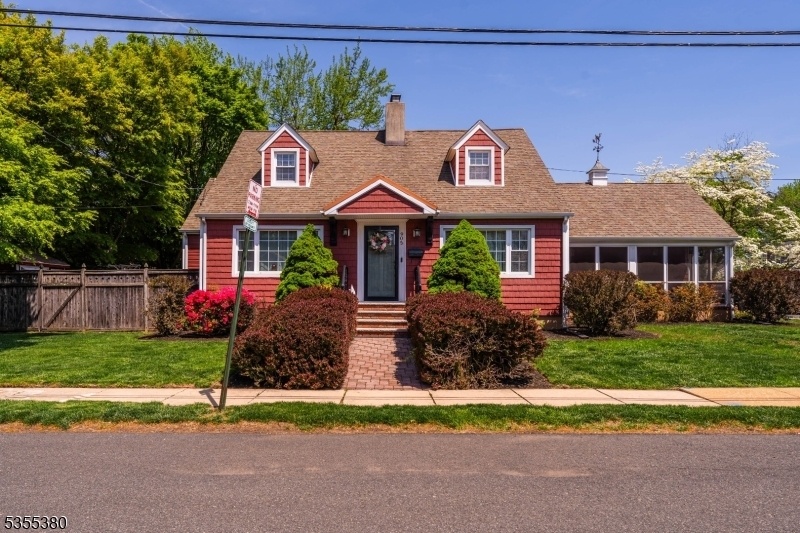905 Lakeside Pl
Union Twp, NJ 07083






































Price: $619,999
GSMLS: 3960754Type: Single Family
Style: Cape Cod
Beds: 4
Baths: 2 Full
Garage: 1-Car
Year Built: 1955
Acres: 0.16
Property Tax: $11,533
Description
Step Into This Custom Expanded Four-bedroom Cape Cod Style Home And Feel The "countryside Vibe While Just Minutes To Nyc/metro Area. Centrally Located To Major Highways And Public Transportation Hubs While Still Experiencing The Luxury Of A Quiet Well-maintained Neighborhood On A Dead-end Street That Backs Up To Forty-five Wooded Acres Of Kennedy Reservation. Gleaming Hardwood Floors Throughout This Bright And Sunny Home. The Kitchen With New Ss Appliances, Beautiful Granite Countertops, Baths,and Exterior Siding Of The Home Were Recently Remodeled. An Expansive Partially Finished Walkout Basement With A Billiard Room, Family Room, And Utility/laundry Area Will Surprise You. French Doors In Your Living Room Welcomes You Onto The Three-season Screened In Porch; An Amenity That You And Your Guests Will Enjoy During Breezy And Warm Summer Evenings. Freshly Painted Interiors And Is Well- Appointed With Beautiful Crown Moldings In The Living Room And Formal Dining Room To Set The Mood Forentertaining While Cozying Up To The Wood-burning Fireplace. Step Outside From Your Kitchen Door To Your Fenced-in Backyard Lined With A Paved Walkway That Will Lead You To Your Patio Surrounded By Mature Maple Trees To Give You Privacy With A Serene Peaceful Surrounding After A Long Day. A New Custom Shed Adds Character To The Space While Also Providing Additional Storage. Get Ready To Make This Charming Home Your Next Home!
Rooms Sizes
Kitchen:
n/a
Dining Room:
n/a
Living Room:
n/a
Family Room:
n/a
Den:
n/a
Bedroom 1:
n/a
Bedroom 2:
n/a
Bedroom 3:
n/a
Bedroom 4:
n/a
Room Levels
Basement:
n/a
Ground:
n/a
Level 1:
n/a
Level 2:
n/a
Level 3:
n/a
Level Other:
n/a
Room Features
Kitchen:
Country Kitchen, Eat-In Kitchen, Pantry, Separate Dining Area
Dining Room:
n/a
Master Bedroom:
n/a
Bath:
n/a
Interior Features
Square Foot:
2,500
Year Renovated:
2022
Basement:
Yes - Finished, Full, Walkout
Full Baths:
2
Half Baths:
0
Appliances:
Carbon Monoxide Detector, Cooktop - Electric, Dishwasher, Dryer, Kitchen Exhaust Fan, Microwave Oven, Range/Oven-Electric, Refrigerator, Sump Pump, Washer
Flooring:
Marble, Tile, Wood
Fireplaces:
1
Fireplace:
Family Room, Fireplace Equipment, Living Room
Interior:
n/a
Exterior Features
Garage Space:
1-Car
Garage:
Attached,DoorOpnr,Garage,InEntrnc,OnSite
Driveway:
2 Car Width, Additional Parking, Blacktop, Fencing
Roof:
Asphalt Shingle
Exterior:
CedarSid,Vinyl
Swimming Pool:
n/a
Pool:
n/a
Utilities
Heating System:
Floor/Wall Heater
Heating Source:
OilAbIn
Cooling:
3 Units, Ceiling Fan, Window A/C(s)
Water Heater:
n/a
Water:
Public Water
Sewer:
Public Sewer
Services:
n/a
Lot Features
Acres:
0.16
Lot Dimensions:
65X110
Lot Features:
Backs to Park Land, Corner, Level Lot
School Information
Elementary:
n/a
Middle:
n/a
High School:
n/a
Community Information
County:
Union
Town:
Union Twp.
Neighborhood:
n/a
Application Fee:
n/a
Association Fee:
n/a
Fee Includes:
n/a
Amenities:
n/a
Pets:
n/a
Financial Considerations
List Price:
$619,999
Tax Amount:
$11,533
Land Assessment:
$21,900
Build. Assessment:
$29,700
Total Assessment:
$51,600
Tax Rate:
22.35
Tax Year:
2024
Ownership Type:
Fee Simple
Listing Information
MLS ID:
3960754
List Date:
05-03-2025
Days On Market:
18
Listing Broker:
FAJARDO REALTY GROUP
Listing Agent:






































Request More Information
Shawn and Diane Fox
RE/MAX American Dream
3108 Route 10 West
Denville, NJ 07834
Call: (973) 277-7853
Web: WillowWalkCondos.com

