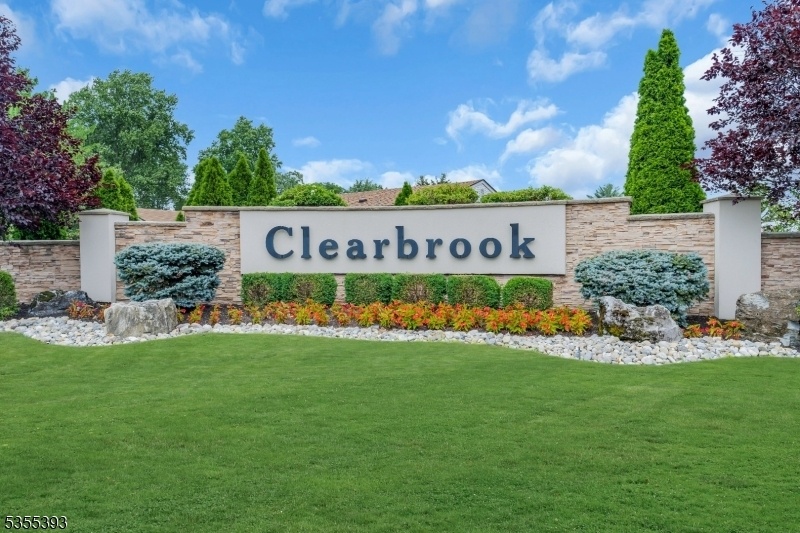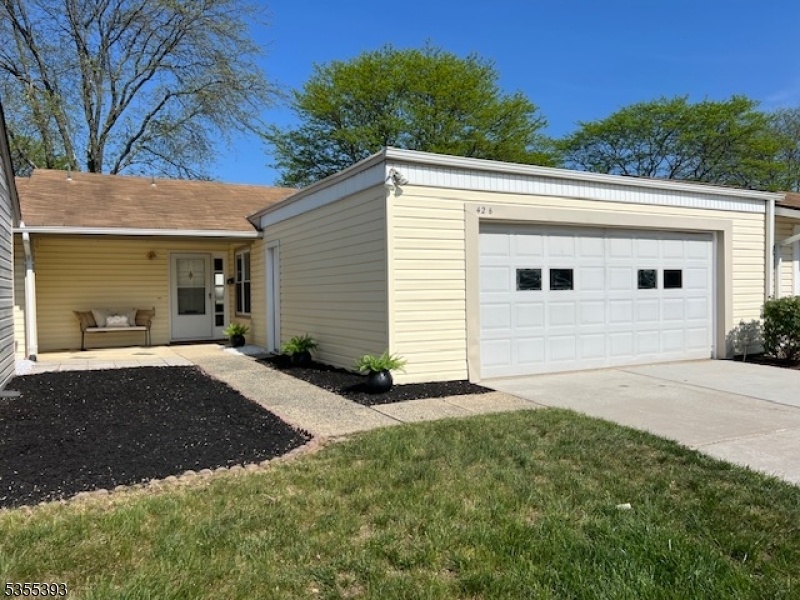42B Catalpa Plz
Monroe Twp, NJ 08831
















































Price: $420,000
GSMLS: 3960760Type: Condo/Townhouse/Co-op
Style: Ranch
Beds: 2
Baths: 2 Full
Garage: 2-Car
Year Built: 1973
Acres: 0.00
Property Tax: $3,052
Description
Welcome To This Beautiful Ranch, Quietly Nestled On A Peaceful Cul-de-sac In The Highly Desirable Clearbrook 55+ Community. This Thoughtfully Refreshed Home Offers The Ease Of One-level Living With 2 Spacious Bedrooms And 2 Full En-suite Bathrooms, Combining Comfort, Style, And Modern Upgrades Throughout. Step Into The Newly Updated Galley Kitchen, Featuring Elegant Quartz Countertops, Backsplash, And Ample Cabinet Space Seamlessly Flowing Into The Formal Dining Area, Perfect For Cozy Dinners Or Entertaining. Freshly Painted Throughout And Enhanced With Luxury Vinyl Flooring, The Home Feels Bright And Inviting. Both Bathrooms Have Been Tastefully Refreshed, Adding To The Home's Polished Appeal With One Thoughtfully Designed For Easy Accessibility/mobility Friendly Adding Comfort And Ease Of Use. The Spacious Primary Suite Provides A Private Retreat With Oversized Closets And An En-suite Bath. The Second Bedroom, Also With Its Own En-suite, Ideal For Guests, A Home Office, Or A Cozy Den. Additional Highlights Include A Roomy Two-car Driveway, An Attached Two-car Garage, And Just A Short Distance To The Community Clubhouse. Enjoy Resort-style Amenities Such As Swimming Pools, Tennis, Golf, Pickleball, Bocce, Billiards, And A Wide Variety Of Clubs Including Creative Craft Groups, Onsite Nurse, And Social Gatherings. More Than Just A Home, This Special Property Offers A Vibrant Lifestyle Filled With Connection, Leisure, And Peace Of Mind.
Rooms Sizes
Kitchen:
First
Dining Room:
First
Living Room:
First
Family Room:
n/a
Den:
n/a
Bedroom 1:
First
Bedroom 2:
First
Bedroom 3:
n/a
Bedroom 4:
n/a
Room Levels
Basement:
n/a
Ground:
n/a
Level 1:
2Bedroom,BathMain,BathOthr,DiningRm,GarEnter,Kitchen,Laundry,LivingRm,Storage
Level 2:
n/a
Level 3:
n/a
Level Other:
n/a
Room Features
Kitchen:
Eat-In Kitchen, Separate Dining Area
Dining Room:
n/a
Master Bedroom:
1st Floor, Full Bath
Bath:
n/a
Interior Features
Square Foot:
1,499
Year Renovated:
2025
Basement:
No
Full Baths:
2
Half Baths:
0
Appliances:
Carbon Monoxide Detector, Dishwasher, Dryer, Range/Oven-Electric, Refrigerator, Washer
Flooring:
Vinyl-Linoleum
Fireplaces:
No
Fireplace:
n/a
Interior:
CODetect,FireExtg,CeilHigh,SmokeDet,StallShw,TubShowr
Exterior Features
Garage Space:
2-Car
Garage:
Attached Garage, Garage Door Opener
Driveway:
2 Car Width, Additional Parking, Concrete
Roof:
Asphalt Shingle
Exterior:
Vinyl Siding
Swimming Pool:
Yes
Pool:
Association Pool
Utilities
Heating System:
Baseboard - Electric
Heating Source:
Electric
Cooling:
1 Unit
Water Heater:
Electric
Water:
Association
Sewer:
Public Sewer
Services:
n/a
Lot Features
Acres:
0.00
Lot Dimensions:
n/a
Lot Features:
Cul-De-Sac
School Information
Elementary:
n/a
Middle:
n/a
High School:
n/a
Community Information
County:
Middlesex
Town:
Monroe Twp.
Neighborhood:
Clearbrook
Application Fee:
n/a
Association Fee:
$486 - Monthly
Fee Includes:
Maintenance-Common Area, Maintenance-Exterior, Snow Removal, Trash Collection, Water Fees
Amenities:
Billiards Room, Club House, Exercise Room, Pool-Outdoor, Tennis Courts
Pets:
Yes
Financial Considerations
List Price:
$420,000
Tax Amount:
$3,052
Land Assessment:
$40,000
Build. Assessment:
$68,600
Total Assessment:
$108,600
Tax Rate:
2.65
Tax Year:
2024
Ownership Type:
Condominium
Listing Information
MLS ID:
3960760
List Date:
05-03-2025
Days On Market:
55
Listing Broker:
COLDWELL BANKER REALTY
Listing Agent:
















































Request More Information
Shawn and Diane Fox
RE/MAX American Dream
3108 Route 10 West
Denville, NJ 07834
Call: (973) 277-7853
Web: WillowWalkCondos.com

