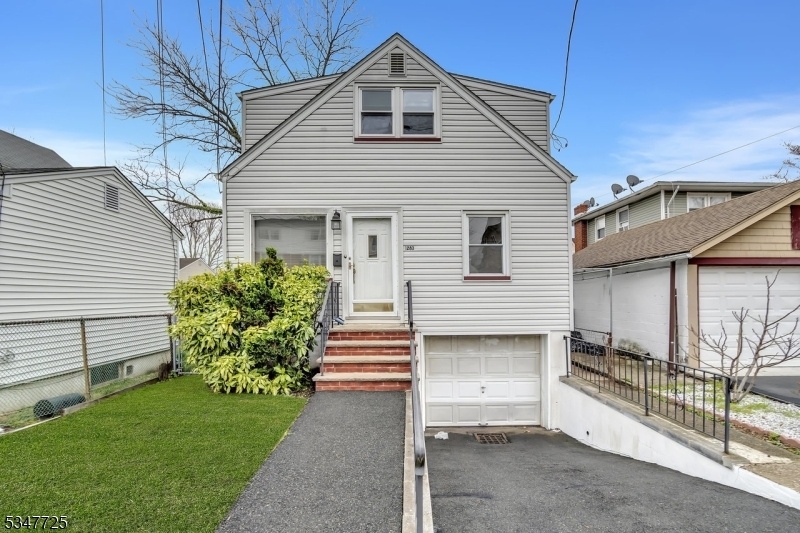1283 Broadway
Hillside Twp, NJ 07205






















Price: $325,000
GSMLS: 3961032Type: Single Family
Style: Cape Cod
Beds: 4
Baths: 1 Full & 1 Half
Garage: 1-Car
Year Built: Unknown
Acres: 0.05
Property Tax: $8,690
Description
Fixer Upper-this Adorable Cape With Wood Floors Throughout Has Great Bones And Just Needs Some Love To Truly Shine. Featuring 4 Spacious Bedrooms, 1.1 Bathrooms, A Sunny And Inviting Living Room, An Eat-in Kitchen With A Back Mudroom And Fenced In Yard. The Basement With High Ceilings Offers Room To Be Finished Into Even More Living Space. Full Of Potential And Just Minutes From Shopping, Commute And Amenities. "as Is" Condition, No Inspections, Buyer To Obtain Co. Sale Must Be Subject To Court Approval.
Rooms Sizes
Kitchen:
10x13 First
Dining Room:
n/a
Living Room:
11x16 First
Family Room:
n/a
Den:
n/a
Bedroom 1:
11x13 First
Bedroom 2:
10x11 First
Bedroom 3:
21x16 Second
Bedroom 4:
21x14 Second
Room Levels
Basement:
GarEnter,Laundry,SeeRem
Ground:
n/a
Level 1:
2Bedroom,BathMain,Kitchen,LivingRm,MudRoom
Level 2:
2 Bedrooms, Bath(s) Other
Level 3:
n/a
Level Other:
n/a
Room Features
Kitchen:
Eat-In Kitchen
Dining Room:
n/a
Master Bedroom:
n/a
Bath:
n/a
Interior Features
Square Foot:
n/a
Year Renovated:
n/a
Basement:
Yes - Unfinished
Full Baths:
1
Half Baths:
1
Appliances:
Dryer, Microwave Oven, Range/Oven-Gas, Refrigerator, Washer
Flooring:
Wood
Fireplaces:
No
Fireplace:
n/a
Interior:
n/a
Exterior Features
Garage Space:
1-Car
Garage:
Attached Garage
Driveway:
1 Car Width, Concrete, On-Street Parking
Roof:
Asphalt Shingle
Exterior:
Vinyl Siding
Swimming Pool:
n/a
Pool:
n/a
Utilities
Heating System:
Forced Hot Air
Heating Source:
See Remarks
Cooling:
Window A/C(s)
Water Heater:
n/a
Water:
Public Water
Sewer:
Public Sewer
Services:
n/a
Lot Features
Acres:
0.05
Lot Dimensions:
28X85
Lot Features:
Level Lot
School Information
Elementary:
n/a
Middle:
n/a
High School:
n/a
Community Information
County:
Union
Town:
Hillside Twp.
Neighborhood:
n/a
Application Fee:
n/a
Association Fee:
n/a
Fee Includes:
n/a
Amenities:
n/a
Pets:
n/a
Financial Considerations
List Price:
$325,000
Tax Amount:
$8,690
Land Assessment:
$36,400
Build. Assessment:
$68,900
Total Assessment:
$105,300
Tax Rate:
8.25
Tax Year:
2024
Ownership Type:
Fee Simple
Listing Information
MLS ID:
3961032
List Date:
05-05-2025
Days On Market:
0
Listing Broker:
COLDWELL BANKER REALTY
Listing Agent:






















Request More Information
Shawn and Diane Fox
RE/MAX American Dream
3108 Route 10 West
Denville, NJ 07834
Call: (973) 277-7853
Web: WillowWalkCondos.com

