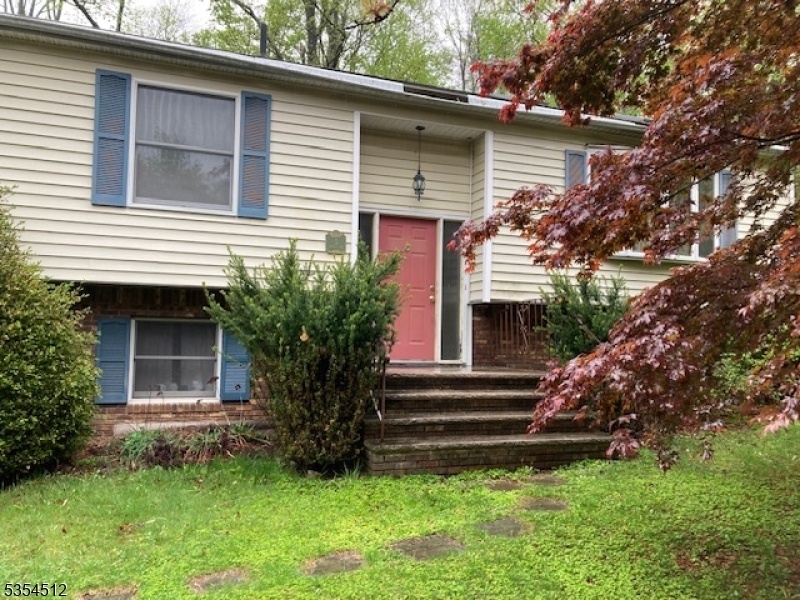5 Henry Rd
West Milford Twp, NJ 07421













Price: $495,000
GSMLS: 3961044Type: Single Family
Style: Bi-Level
Beds: 3
Baths: 2 Full
Garage: 2-Car
Year Built: 1987
Acres: 0.82
Property Tax: $11,801
Description
Oversized Bilevel Home Situated On .82 Acres. This Home Is Ready For Someone With A Bit Of Vision To Refresh It's Expansive Interior. The Smart Layout Offers Comfortable Living Space Across Two Levels. Main Level Features Lr With Skylight, Fdr,eik With Pantry, Primary Bedroom With 2 Large Closets And En Suite, 2 Additional Nice Sized Bedrooms, Main Bath With Double Sink And Make-up Vanity. The Spacious Lower Level Offers A Family Room With Wood-burning Stove And Sliders To Yard, Office Plus A Storage And Utility Room. This Property Is Perfect For Those Seeking A Peaceful Retreat With Plenty Of Room To Enjoy. Estate Sale Home Is Being Sold In "as Is" Condition. Owner Holds Nj Real Estate License
Rooms Sizes
Kitchen:
First
Dining Room:
First
Living Room:
First
Family Room:
Ground
Den:
n/a
Bedroom 1:
First
Bedroom 2:
First
Bedroom 3:
First
Bedroom 4:
n/a
Room Levels
Basement:
n/a
Ground:
Family Room, Office, Storage Room, Utility Room
Level 1:
3 Bedrooms, Bath Main, Bath(s) Other, Dining Room, Laundry Room, Living Room
Level 2:
n/a
Level 3:
n/a
Level Other:
n/a
Room Features
Kitchen:
Eat-In Kitchen, Pantry
Dining Room:
Formal Dining Room
Master Bedroom:
1st Floor, Full Bath
Bath:
Stall Shower
Interior Features
Square Foot:
2,284
Year Renovated:
n/a
Basement:
No
Full Baths:
2
Half Baths:
0
Appliances:
Carbon Monoxide Detector, Cooktop - Gas, Dishwasher, Wall Oven(s) - Gas
Flooring:
Carpeting, Tile, Vinyl-Linoleum
Fireplaces:
1
Fireplace:
Family Room, Wood Burning
Interior:
Blinds,CODetect,CeilCath,Skylight,SmokeDet,StallShw,TubShowr
Exterior Features
Garage Space:
2-Car
Garage:
Garage Door Opener
Driveway:
1 Car Width, Blacktop, Off-Street Parking
Roof:
Asphalt Shingle
Exterior:
Brick, Vinyl Siding
Swimming Pool:
n/a
Pool:
n/a
Utilities
Heating System:
1 Unit, Baseboard - Hotwater
Heating Source:
Oil Tank Above Ground - Inside
Cooling:
1 Unit, Central Air
Water Heater:
n/a
Water:
Well
Sewer:
Septic
Services:
n/a
Lot Features
Acres:
0.82
Lot Dimensions:
n/a
Lot Features:
Level Lot
School Information
Elementary:
UP GRNWD L
Middle:
MACOPIN
High School:
W MILFORD
Community Information
County:
Passaic
Town:
West Milford Twp.
Neighborhood:
Hewitt-Upper Greenwo
Application Fee:
n/a
Association Fee:
n/a
Fee Includes:
n/a
Amenities:
n/a
Pets:
n/a
Financial Considerations
List Price:
$495,000
Tax Amount:
$11,801
Land Assessment:
$106,500
Build. Assessment:
$184,600
Total Assessment:
$291,100
Tax Rate:
4.05
Tax Year:
2024
Ownership Type:
Fee Simple
Listing Information
MLS ID:
3961044
List Date:
05-05-2025
Days On Market:
51
Listing Broker:
C-21 GOLD PROPERTIES REALTY
Listing Agent:













Request More Information
Shawn and Diane Fox
RE/MAX American Dream
3108 Route 10 West
Denville, NJ 07834
Call: (973) 277-7853
Web: WillowWalkCondos.com

