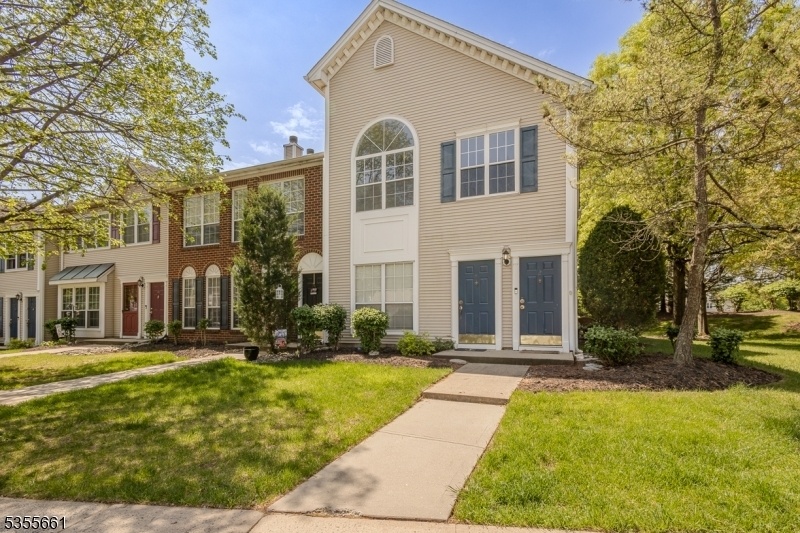2 Amethyst Way
Franklin Twp, NJ 08823





























Price: $389,900
GSMLS: 3961086Type: Condo/Townhouse/Co-op
Style: Townhouse-End Unit
Beds: 2
Baths: 2 Full
Garage: 1-Car
Year Built: Unknown
Acres: 0.00
Property Tax: $5,675
Description
Stunning Second-floor End-unit Condo With Vaulted Ceilings In A Prime Location!welcome To 2 Amethyst Way! This Beautifully Appointed 2-bedroom, 2-bathroom Second-floor End-unit Condo In One Of The Most Highly Sought-after Communities In The Area! Featuring Vaulted Ceilings And Large Windows All Around, This Bright And Airy Home Is Bathed In Natural Light. Enjoy The Ease Of All-laminate Flooring Throughout, Adding Both Style And Durability To The Space.the Modern Kitchen Is A Chef's Delight, Boasting Stainless Steel Appliances, Granite Countertops, And Plenty Of Cabinet Space. The Spacious Primary Suite Offers A Walkin Closet And A Private Ensuite Bath, While The Second Bedroom And Full Bathroom Provide Ample Space For Family Or Guests. The Unit Also Features A Decent-sized Laundry Room With Connections For Both Gas And Electric Dryers, Making Laundry Convenient And Hassle-free.step Out Onto Your Private Balcony, The Perfect Spot To Relax And Unwind. This Unit Also Includes A New Hvac System, Replaced Just One Year Ago, Ensuring Year-round Comfort And Energy Efficiency.as Part Of A Vibrant Community, You'll Have Access To A Sparkling Pool, Playgrounds, And Sport Courts Perfect For Lifestyle.the Location Is Unbeatable! Situated Just Minutes From Route 1, I-287, Schools, Hospitals, Gyms, And Premier Shopping, You'll Have Everything You Need At Your Fingertips.don't Miss This Incredible Opportunity!!
Rooms Sizes
Kitchen:
First
Dining Room:
First
Living Room:
First
Family Room:
First
Den:
n/a
Bedroom 1:
First
Bedroom 2:
First
Bedroom 3:
First
Bedroom 4:
n/a
Room Levels
Basement:
n/a
Ground:
n/a
Level 1:
2Bedroom,BathMain,BathOthr,FamilyRm,Kitchen,Laundry,LivDinRm,Pantry,SeeRem,Utility
Level 2:
n/a
Level 3:
n/a
Level Other:
n/a
Room Features
Kitchen:
Eat-In Kitchen, Pantry, See Remarks, Separate Dining Area
Dining Room:
n/a
Master Bedroom:
Full Bath, Walk-In Closet
Bath:
Bidet, Tub Shower
Interior Features
Square Foot:
n/a
Year Renovated:
n/a
Basement:
No
Full Baths:
2
Half Baths:
0
Appliances:
Dishwasher, Microwave Oven, Range/Oven-Gas, Refrigerator
Flooring:
Laminate, Tile
Fireplaces:
1
Fireplace:
Fireplace Equipment, Living Room
Interior:
Bidet,CeilCath,FireExtg,CeilHigh,SmokeDet,StallShw,StallTub,TubShowr,WlkInCls
Exterior Features
Garage Space:
1-Car
Garage:
Assigned, On Site, On-Street Parking
Driveway:
None
Roof:
Asphalt Shingle
Exterior:
Vinyl Siding
Swimming Pool:
Yes
Pool:
Association Pool
Utilities
Heating System:
Forced Hot Air
Heating Source:
Gas-Natural
Cooling:
Central Air
Water Heater:
Gas
Water:
Public Water
Sewer:
Public Sewer
Services:
Garbage Included
Lot Features
Acres:
0.00
Lot Dimensions:
n/a
Lot Features:
n/a
School Information
Elementary:
n/a
Middle:
n/a
High School:
n/a
Community Information
County:
Somerset
Town:
Franklin Twp.
Neighborhood:
Society Hill At Some
Application Fee:
$150
Association Fee:
$303 - Monthly
Fee Includes:
Maintenance-Common Area, Maintenance-Exterior, Snow Removal, Trash Collection
Amenities:
Club House, Playground, Pool-Outdoor, Tennis Courts
Pets:
Yes
Financial Considerations
List Price:
$389,900
Tax Amount:
$5,675
Land Assessment:
$150,000
Build. Assessment:
$219,600
Total Assessment:
$369,600
Tax Rate:
1.75
Tax Year:
2024
Ownership Type:
Condominium
Listing Information
MLS ID:
3961086
List Date:
05-05-2025
Days On Market:
0
Listing Broker:
KELLER WILLIAMS GREATER BRUNSWICK
Listing Agent:





























Request More Information
Shawn and Diane Fox
RE/MAX American Dream
3108 Route 10 West
Denville, NJ 07834
Call: (973) 277-7853
Web: WillowWalkCondos.com

