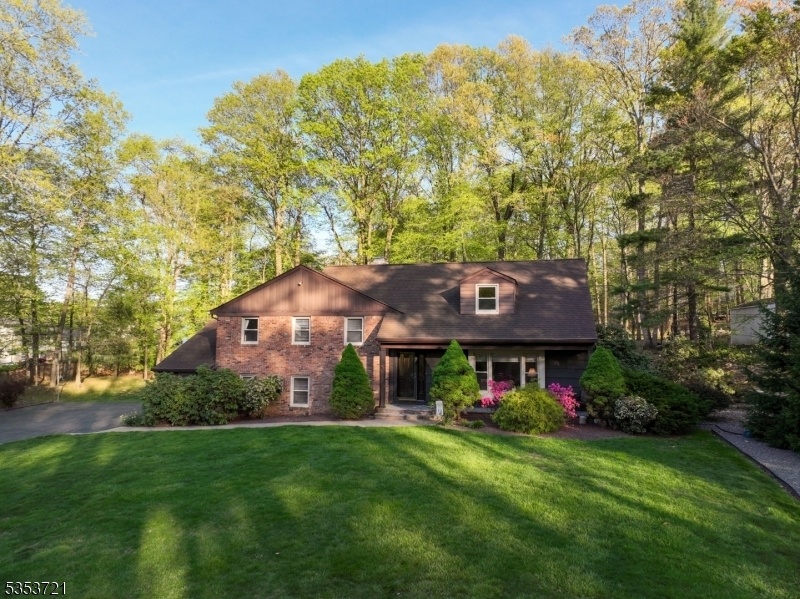48 Poplar Dr
Hanover Twp, NJ 07950































Price: $875,000
GSMLS: 3961115Type: Single Family
Style: Split Level
Beds: 5
Baths: 2 Full & 1 Half
Garage: 2-Car
Year Built: 1967
Acres: 0.94
Property Tax: $10,951
Description
Welcome To This Exceptional Home In Sought-after Hanover Township Just 3 Miles From Vibrant Downtown Morristown! Meticulously Maintained With Pride Of Ownership Evident Throughout, This Home Combines Comfort, Convenience, And Charm. Gleaming Hardwood Floors Flow Through Most Of The Living Space, While The Heart Of The Home The Kitchen Features Brand-new Stainless-steel Appliances, Ample Counter Space, And An Open Layout Connecting To The Dining Room, Perfect For Cooking And Entertaining Simultaneously. The Third Floor Offers Two Versatile Bedrooms That Could Be Combined Into A Spacious Suite Ideal For Long-term Guests, A Home Office, Or A Private Retreat. Step Outside From The Kitchen To A Large Deck That Overlooks A Beautifully Landscaped Yard An Inviting Space For Entertaining, Gardening, Or Simply Relaxing. This Property Checks All The Boxes, With Thoughtful Features Like A Full House Generator And An In-ground Sprinkler System For Added Convenience. Enjoy The Lifestyle Hanover Is Known For: Top-rated Schools, Low Property Taxes, And A Quick Nyc Commute Via Nearby Morris Plains And Morristown Train Stations Offering Midtown Direct Service. Residents Also Enjoy Fantastic Township Amenities Including A Town Pool, Community Center, & Various Sports And Recreation Programs. With Proximity To Major Highways, Downtown Morristown's Shops, Restaurants, And Theaters, And Everything Else Hanover Township Has To Offer, This Home Is The Perfect Blend Of Value, Comfort, And Community.
Rooms Sizes
Kitchen:
14x11 First
Dining Room:
11x11 First
Living Room:
20x14 First
Family Room:
15x20 Ground
Den:
n/a
Bedroom 1:
14x13 Second
Bedroom 2:
12x9 Second
Bedroom 3:
10x13 Second
Bedroom 4:
11x16 Third
Room Levels
Basement:
Laundry Room, Rec Room
Ground:
Bath(s) Other, Family Room
Level 1:
Dining Room, Kitchen, Living Room
Level 2:
3 Bedrooms, Bath Main, Bath(s) Other
Level 3:
2 Bedrooms
Level Other:
n/a
Room Features
Kitchen:
Eat-In Kitchen
Dining Room:
Formal Dining Room
Master Bedroom:
n/a
Bath:
n/a
Interior Features
Square Foot:
n/a
Year Renovated:
n/a
Basement:
Yes - Finished-Partially
Full Baths:
2
Half Baths:
1
Appliances:
Carbon Monoxide Detector, Dishwasher, Generator-Built-In, Microwave Oven, Range/Oven-Gas, Refrigerator
Flooring:
Wood
Fireplaces:
1
Fireplace:
Family Room, Wood Burning
Interior:
n/a
Exterior Features
Garage Space:
2-Car
Garage:
Built-In Garage
Driveway:
2 Car Width, Blacktop
Roof:
Asphalt Shingle
Exterior:
Brick, Vertical Siding, Wood
Swimming Pool:
No
Pool:
n/a
Utilities
Heating System:
2 Units, Forced Hot Air
Heating Source:
Gas-Natural
Cooling:
2 Units, Ceiling Fan, Central Air
Water Heater:
Gas
Water:
Public Water
Sewer:
Public Sewer
Services:
Cable TV Available
Lot Features
Acres:
0.94
Lot Dimensions:
n/a
Lot Features:
n/a
School Information
Elementary:
Mountainview Road School (K-5)
Middle:
Memorial Junior School (6-8)
High School:
Whippany Park High School (9-12)
Community Information
County:
Morris
Town:
Hanover Twp.
Neighborhood:
n/a
Application Fee:
n/a
Association Fee:
n/a
Fee Includes:
n/a
Amenities:
n/a
Pets:
n/a
Financial Considerations
List Price:
$875,000
Tax Amount:
$10,951
Land Assessment:
$272,100
Build. Assessment:
$239,400
Total Assessment:
$511,500
Tax Rate:
2.03
Tax Year:
2024
Ownership Type:
Fee Simple
Listing Information
MLS ID:
3961115
List Date:
05-06-2025
Days On Market:
0
Listing Broker:
COLDWELL BANKER REALTY
Listing Agent:































Request More Information
Shawn and Diane Fox
RE/MAX American Dream
3108 Route 10 West
Denville, NJ 07834
Call: (973) 277-7853
Web: WillowWalkCondos.com




