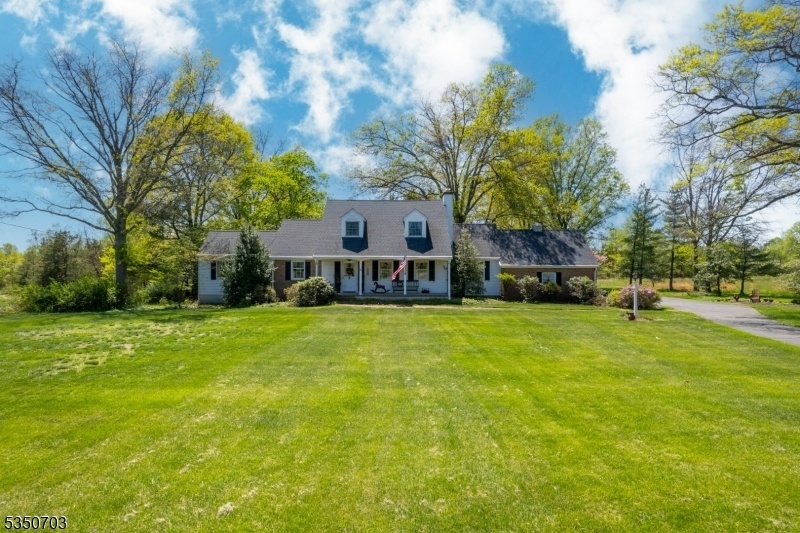71 Harlingen Rd
Montgomery Twp, NJ 08502


































Price: $800,000
GSMLS: 3961126Type: Single Family
Style: Detached
Beds: 4
Baths: 2 Full & 1 Half
Garage: 2-Car
Year Built: 1963
Acres: 1.46
Property Tax: $13,008
Description
Welcome To Your Dream Home! This North Facing Stunning Property Features 4 Spacious Bedrooms And 3 Modern Bathrooms. Nestled On The Lush Green Land Of 1.46 Acres, This Home Offers A Serene And Picturesque Environment, Ideal For Relaxation And Outdoor Activities.the Rooms Are Filled With Gleaming Rays Of Warm Sunshine And The Rich And Natural Tones Of The Wooden Floors Complements Any Decor Style, From Classic To Contemporary. The Highlight Of This Property Is The Inviting Swimming Pool Providing A Refreshing Escape During Warm Days And A Perfect Spot For Entertaining. An Elegant Country Side Kitchen With Main Dining Room Space And A Beautiful Front Porch And Rear Porch And Deck Outside To Mesmerize Yourself With A Bed And Breakfast Demeanor. The Main Floor Is Equipped With Beautiful Florida Room With Hot Bath Tub Along With The Master Bed And Bath Suite. The Cozy Fireplace In The Family Room Adds To The Joy On Chilly Days. Upstairs, There Are Three Beautiful Bedrooms Equipped With Closets And Kept Speckled Clean With Wooden Floors All Along. The Basement Offers Room For Hobbies And The Washer And The Laundry Room Next To The Kitchen Adds To The Comfort Of This Beautiful Home. New Roof (2019), New Furnace (2017), New Sump Pump (2017), New Outdoor Well Water Pump (2018). Minutes Away From Award Winning Montgomery Schools And 15 Mins From Princeton And Neighborhood To Coming Soon Whole Foods On Rt 206, Its'a Win-win!!
Rooms Sizes
Kitchen:
11x12 Ground
Dining Room:
10x11 Ground
Living Room:
19x14 Ground
Family Room:
15x11 Ground
Den:
First
Bedroom 1:
11x14 Ground
Bedroom 2:
12x9 First
Bedroom 3:
12x13 First
Bedroom 4:
13x10 First
Room Levels
Basement:
n/a
Ground:
1 Bedroom, Bath Main, Dining Room, Florida/3Season, Foyer, Kitchen, Laundry Room, Living Room
Level 1:
3 Bedrooms, Attic, Bath(s) Other, Office
Level 2:
n/a
Level 3:
n/a
Level Other:
n/a
Room Features
Kitchen:
Breakfast Bar, Country Kitchen, Pantry, See Remarks, Separate Dining Area
Dining Room:
Formal Dining Room
Master Bedroom:
Dressing Room, Full Bath, Sitting Room, Walk-In Closet
Bath:
Stall Shower And Tub
Interior Features
Square Foot:
2,076
Year Renovated:
n/a
Basement:
Yes - Unfinished
Full Baths:
2
Half Baths:
1
Appliances:
Dishwasher, Dryer, Hot Tub, Microwave Oven, Range/Oven-Electric, See Remarks, Sump Pump, Washer
Flooring:
Carpeting, See Remarks, Wood
Fireplaces:
1
Fireplace:
Family Room, Gas Fireplace, See Remarks
Interior:
Blinds,CODetect,CeilCath,Drapes,CeilHigh,HotTub,Skylight,SmokeDet,WlkInCls
Exterior Features
Garage Space:
2-Car
Garage:
Garage Parking, See Remarks
Driveway:
Blacktop, Concrete, Parking Lot-Exclusive, See Remarks
Roof:
Asphalt Shingle
Exterior:
Vinyl Siding
Swimming Pool:
Yes
Pool:
In-Ground Pool
Utilities
Heating System:
Baseboard - Hotwater, Multi-Zone, See Remarks
Heating Source:
Gas-Natural, Oil Tank Below Ground, See Remarks
Cooling:
None
Water Heater:
Gas
Water:
Well
Sewer:
Septic 4 Bedroom Town Verified
Services:
Garbage Included
Lot Features
Acres:
1.46
Lot Dimensions:
n/a
Lot Features:
Level Lot, Open Lot
School Information
Elementary:
VILLAGE
Middle:
MONTGOMERY
High School:
MONTGOMERY
Community Information
County:
Somerset
Town:
Montgomery Twp.
Neighborhood:
n/a
Application Fee:
n/a
Association Fee:
n/a
Fee Includes:
n/a
Amenities:
Playground, Pool-Outdoor, Storage
Pets:
n/a
Financial Considerations
List Price:
$800,000
Tax Amount:
$13,008
Land Assessment:
$202,500
Build. Assessment:
$177,200
Total Assessment:
$379,700
Tax Rate:
3.38
Tax Year:
2024
Ownership Type:
Fee Simple
Listing Information
MLS ID:
3961126
List Date:
05-06-2025
Days On Market:
63
Listing Broker:
COLDWELL BANKER REALTY
Listing Agent:


































Request More Information
Shawn and Diane Fox
RE/MAX American Dream
3108 Route 10 West
Denville, NJ 07834
Call: (973) 277-7853
Web: WillowWalkCondos.com

