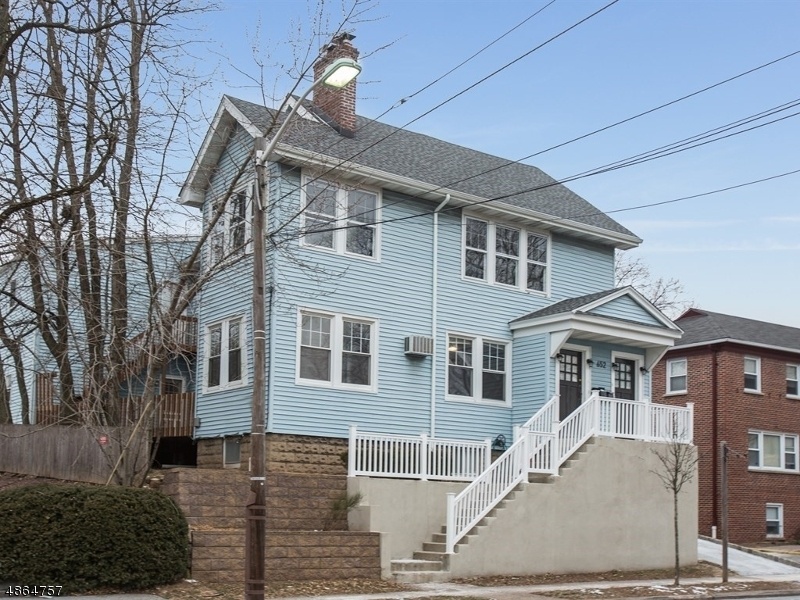652 Valley Rd
Montclair Twp, NJ 07043















Price: $3,600
GSMLS: 3961149Type: Multi-Family
Beds: 3
Baths: 2 Full
Garage: No
Basement: Yes
Year Built: 1929
Pets: Call
Available: Immediately
Description
Beautifully Updated 3 Bedroom, 2 Full Bath Apartment In Charming And Eclectic Upper Montclair Village! Close To Nyc Direct Train, Bus Commute Options, Anderson Park, Plus Shopping And Dining Right Outside Your Front Door. Updates Include A Primary Bath With A Walk-in Shower, A Spacious Kitchen With An Island, Stainless Steel Appliances, And Quartz Countertops. Freshly Painted, Beautiful Flooring. In Unit Laundry Room With Full-size Washer And Dryer Plus Tons Of Cabinets. Large His & Her Closets In Primary Bedroom. Flexible Sunroom Perfect For Wfh/play Space. Wall Acs In The Primary And Living Room. One Parking Spot Included. Deck Use Is Exclusive To First Floor Tenant. Proximity To Route 3, Route 46, Garden State Parkway, Newark Airport, Etc. Spacious Deck. The Spacious Rooms & Layout Feel More Like A Home Than An Apartment! Convenient Living At Its Best!
Rental Info
Lease Terms:
1 Year, 2 Years, Long Term
Required:
1MthAdvn,1.5MthSy,CredtRpt,IncmVrfy,TenInsRq
Tenant Pays:
Cable T.V., Electric, Gas, Heat, Hot Water, Water
Rent Includes:
Building Insurance, Maintenance-Building, Maintenance-Common Area, Sewer, Taxes, Trash Removal
Tenant Use Of:
n/a
Furnishings:
Unfurnished
Age Restricted:
No
Handicap:
No
General Info
Square Foot:
n/a
Renovated:
2019
Rooms:
7
Room Features:
Center Island, Eat-In Kitchen, Formal Dining Room, Full Bath
Interior:
Carbon Monoxide Detector, Fire Extinguisher, Smoke Detector
Appliances:
Carbon Monoxide Detector, Dishwasher, Dryer, Microwave Oven, Range/Oven-Gas, Refrigerator, Smoke Detector, Washer
Basement:
Yes - Finished-Partially
Fireplaces:
1
Flooring:
Tile, Vinyl-Linoleum, Wood
Exterior:
Curbs, Deck, Storm Window(s)
Amenities:
n/a
Room Levels
Basement:
Laundry Room, Storage Room, Utility Room
Ground:
n/a
Level 1:
3 Bedrooms, Bath Main, Bath(s) Other, Dining Room, Kitchen, Laundry Room, Living Room, Sunroom
Level 2:
n/a
Level 3:
n/a
Room Sizes
Kitchen:
First
Dining Room:
First
Living Room:
First
Family Room:
n/a
Bedroom 1:
First
Bedroom 2:
First
Bedroom 3:
First
Parking
Garage:
No
Description:
Detached Garage
Parking:
1
Lot Features
Acres:
n/a
Dimensions:
54X109 IRR
Lot Description:
Irregular Lot
Road Description:
City/Town Street
Zoning:
n/a
Utilities
Heating System:
Baseboard - Electric, Multi-Zone, Radiators - Steam
Heating Source:
Gas-Natural
Cooling:
Wall A/C Unit(s)
Water Heater:
Gas
Utilities:
Gas-Natural
Water:
Public Water
Sewer:
Public Sewer
Services:
Cable TV Available, Garbage Included
School Information
Elementary:
MAGNET
Middle:
MAGNET
High School:
MONTCLAIR
Community Information
County:
Essex
Town:
Montclair Twp.
Neighborhood:
Upper Montclair
Location:
Business District, Residential Area
Listing Information
MLS ID:
3961149
List Date:
05-06-2025
Days On Market:
2
Listing Broker:
KELLER WILLIAMS - NJ METRO GROUP
Listing Agent:















Request More Information
Shawn and Diane Fox
RE/MAX American Dream
3108 Route 10 West
Denville, NJ 07834
Call: (973) 277-7853
Web: WillowWalkCondos.com

