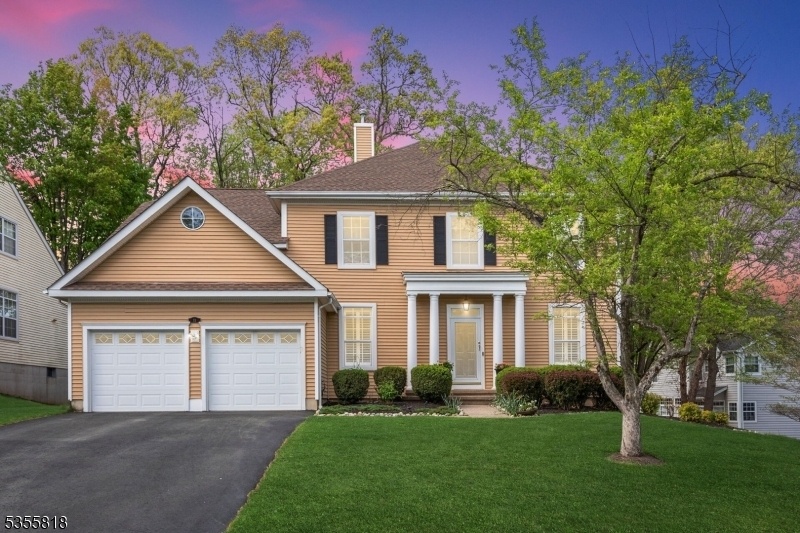11 Surrey Ln
Bernards Twp, NJ 07920



































Price: $1,199,999
GSMLS: 3961187Type: Single Family
Style: Colonial
Beds: 5
Baths: 3 Full & 1 Half
Garage: 2-Car
Year Built: 1994
Acres: 0.20
Property Tax: $18,885
Description
Welcome To This Stunning Home In The Sought-after Carlisle Section Of The Hills On A Cul De Sac!!! This Spacious 5-bedroom, 3.5-bathroom Residence Blends Timeless Style With Modern Convenience. Enter Inside To Find Beautiful Hardwood Floors Throughout And A Sunken Family Room Featuring A Cozy Wood-burning Fireplace Perfect For Relaxing Or Entertaining. The Gourmet Kitchen Opens To A Spacious Deck, Ideal For Outdoor Gatherings. The Main Level Also Includes A Private Office, Perfect For Remote Work Or Study. Upstairs Custom Made Railings Leading Upstairs, Generously Sized Bedrooms Provide Comfort For Everyone, While The Finished Basement Offers Incredible Versatility With A Recreation Room, Home Gym, Abundant Storage, And Large Sunlit Windows. Additional Highlights Include An Ev Charger, Smart Sprinkler System, Smart Digital Ecobe Thermostat On 2 Floors, Stylish Shutters On The Windows, And A 2-car Garage. This Home Is Conveniently Located Near Major Highways, Shopping, Dining, And Top-rated Schools. Don't Miss The Opportunity To Own This Beautifully Maintained Home In One Of The Area's Most Desirable Communities! Do Not Forget The Community Pool. Playground, Pickle Ball And So Much More.
Rooms Sizes
Kitchen:
20x14 First
Dining Room:
14x12 First
Living Room:
18x15 First
Family Room:
18x16 First
Den:
n/a
Bedroom 1:
19x13 Second
Bedroom 2:
12x11 Second
Bedroom 3:
12x11 Second
Bedroom 4:
15x12 Second
Room Levels
Basement:
1 Bedroom, Bath(s) Other, Exercise Room, Rec Room, Storage Room
Ground:
n/a
Level 1:
Dining Room, Family Room, Foyer, Kitchen, Laundry Room, Living Room, Office, Pantry, Powder Room
Level 2:
4 Or More Bedrooms, Bath Main, Bath(s) Other, Loft
Level 3:
n/a
Level Other:
n/a
Room Features
Kitchen:
Eat-In Kitchen, Separate Dining Area
Dining Room:
Formal Dining Room
Master Bedroom:
Full Bath, Walk-In Closet
Bath:
n/a
Interior Features
Square Foot:
n/a
Year Renovated:
n/a
Basement:
Yes - Finished
Full Baths:
3
Half Baths:
1
Appliances:
Carbon Monoxide Detector, Dishwasher, Dryer, Microwave Oven, Refrigerator, Washer
Flooring:
Tile, Wood
Fireplaces:
1
Fireplace:
Family Room, Wood Burning
Interior:
Carbon Monoxide Detector, High Ceilings, Smoke Detector
Exterior Features
Garage Space:
2-Car
Garage:
Attached Garage
Driveway:
2 Car Width
Roof:
Asphalt Shingle
Exterior:
Vinyl Siding
Swimming Pool:
Yes
Pool:
Association Pool, Outdoor Pool
Utilities
Heating System:
3 Units, Forced Hot Air
Heating Source:
Gas-Natural
Cooling:
2 Units, Central Air
Water Heater:
Gas
Water:
Public Water
Sewer:
Public Sewer
Services:
n/a
Lot Features
Acres:
0.20
Lot Dimensions:
n/a
Lot Features:
Cul-De-Sac
School Information
Elementary:
MTPROSPECT
Middle:
W ANNIN
High School:
RIDGE
Community Information
County:
Somerset
Town:
Bernards Twp.
Neighborhood:
Carlisle
Application Fee:
n/a
Association Fee:
$55 - Monthly
Fee Includes:
Maintenance-Common Area
Amenities:
Club House, Playground, Pool-Outdoor, Tennis Courts
Pets:
Yes
Financial Considerations
List Price:
$1,199,999
Tax Amount:
$18,885
Land Assessment:
$336,000
Build. Assessment:
$833,900
Total Assessment:
$1,169,900
Tax Rate:
1.78
Tax Year:
2024
Ownership Type:
Fee Simple
Listing Information
MLS ID:
3961187
List Date:
05-06-2025
Days On Market:
0
Listing Broker:
RE/MAX SELECT
Listing Agent:



































Request More Information
Shawn and Diane Fox
RE/MAX American Dream
3108 Route 10 West
Denville, NJ 07834
Call: (973) 277-7853
Web: WillowWalkCondos.com

