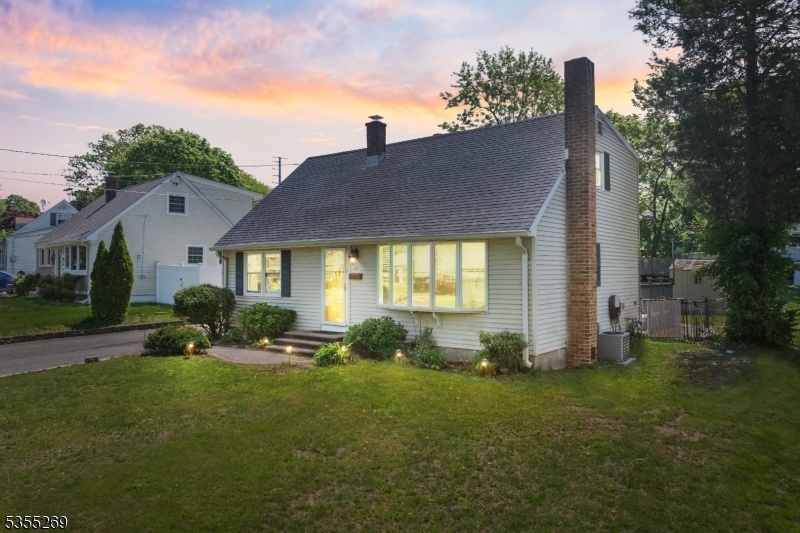63 Tunison Rd
New Brunswick City, NJ 08901




























Price: $550,000
GSMLS: 3961232Type: Single Family
Style: Cape Cod
Beds: 4
Baths: 2 Full
Garage: No
Year Built: 1951
Acres: 0.18
Property Tax: $6,332
Description
Welcome To 63 Tunison Road, A Beautifully Updated Cape In The Highly Sought-after Rutgers Village Neighborhood Of New Brunswick. This Move-in Ready Home Blends Charm With Thoughtful Upgrades And A Smart Layout That Offers Both Comfort And Functionality. Step Inside To Find A Bright And Open Main Level, Where The Living Room Flows Seamlessly Into The Kitchen And Dining Area Perfect For Entertaining Or Everyday Living. Two Bedrooms And A Full Bath Complete The First Floor, Offering Flexibility For Guests, A Home Office, Or One-level Living. Upstairs, You'll Find Two Oversized Bedrooms And Another Full Bath, Providing Plenty Of Space For Everyone. Recent Updates Include A Stainless Steel Refrigerator, Stove, And Microwave, Along With Updated Lighting On The Back Deck That Makes Evenings Outdoors Even More Enjoyable. The Fully Fenced Backyard Features A Spacious Deck, Two Sheds Including One Brand New In 2024, And Plenty Of Room To Relax, Garden, Or Host Gatherings. The Private Driveway Can Accommodate Up To Four Cars With Ease. Located Close To Major Highways, Nj Transit, Rutgers University, And All That New Brunswick Has To Offer, This Home Is A Rare Find In A Quiet, Established Neighborhood. Low Taxes And True Move-in Condition Make This A Smart Buy For Anyone Looking To Settle Into One Of The Area's Most Desirable Communities.
Rooms Sizes
Kitchen:
n/a
Dining Room:
n/a
Living Room:
n/a
Family Room:
n/a
Den:
n/a
Bedroom 1:
n/a
Bedroom 2:
n/a
Bedroom 3:
n/a
Bedroom 4:
n/a
Room Levels
Basement:
n/a
Ground:
n/a
Level 1:
2 Bedrooms, Bath Main, Kitchen, Laundry Room, Living Room
Level 2:
2 Bedrooms, Bath(s) Other
Level 3:
Attic
Level Other:
n/a
Room Features
Kitchen:
Separate Dining Area
Dining Room:
n/a
Master Bedroom:
n/a
Bath:
n/a
Interior Features
Square Foot:
n/a
Year Renovated:
n/a
Basement:
No - Slab
Full Baths:
2
Half Baths:
0
Appliances:
Dishwasher, Dryer, Microwave Oven, Range/Oven-Gas, Refrigerator, Self Cleaning Oven, Washer
Flooring:
Carpeting, Vinyl-Linoleum
Fireplaces:
No
Fireplace:
n/a
Interior:
n/a
Exterior Features
Garage Space:
No
Garage:
None
Driveway:
1 Car Width, Additional Parking
Roof:
Asphalt Shingle
Exterior:
Vinyl Siding
Swimming Pool:
No
Pool:
n/a
Utilities
Heating System:
Forced Hot Air
Heating Source:
Gas-Natural
Cooling:
Central Air
Water Heater:
n/a
Water:
Public Water
Sewer:
Public Sewer, Sewer Charge Extra
Services:
n/a
Lot Features
Acres:
0.18
Lot Dimensions:
053X148+019X148T6
Lot Features:
n/a
School Information
Elementary:
n/a
Middle:
n/a
High School:
n/a
Community Information
County:
Middlesex
Town:
New Brunswick City
Neighborhood:
n/a
Application Fee:
n/a
Association Fee:
n/a
Fee Includes:
n/a
Amenities:
n/a
Pets:
n/a
Financial Considerations
List Price:
$550,000
Tax Amount:
$6,332
Land Assessment:
$143,500
Build. Assessment:
$98,300
Total Assessment:
$241,800
Tax Rate:
2.62
Tax Year:
2024
Ownership Type:
Fee Simple
Listing Information
MLS ID:
3961232
List Date:
05-06-2025
Days On Market:
0
Listing Broker:
RE/MAX INSTYLE
Listing Agent:




























Request More Information
Shawn and Diane Fox
RE/MAX American Dream
3108 Route 10 West
Denville, NJ 07834
Call: (973) 277-7853
Web: WillowWalkCondos.com

