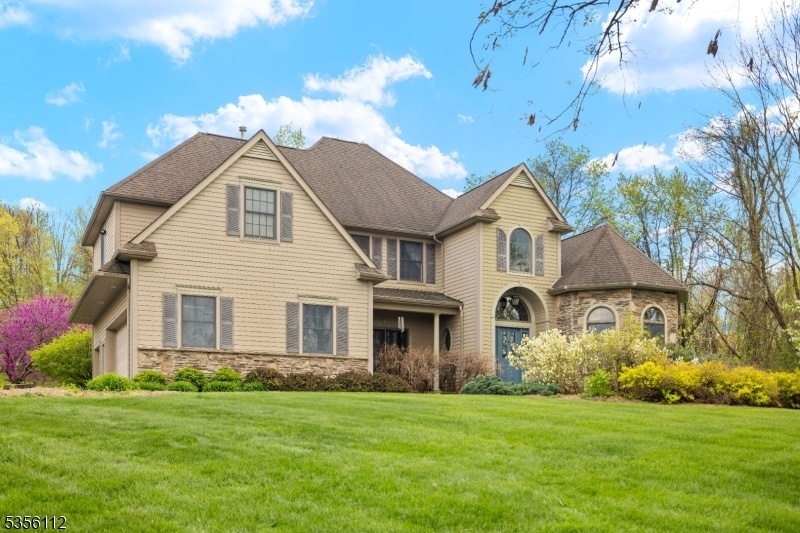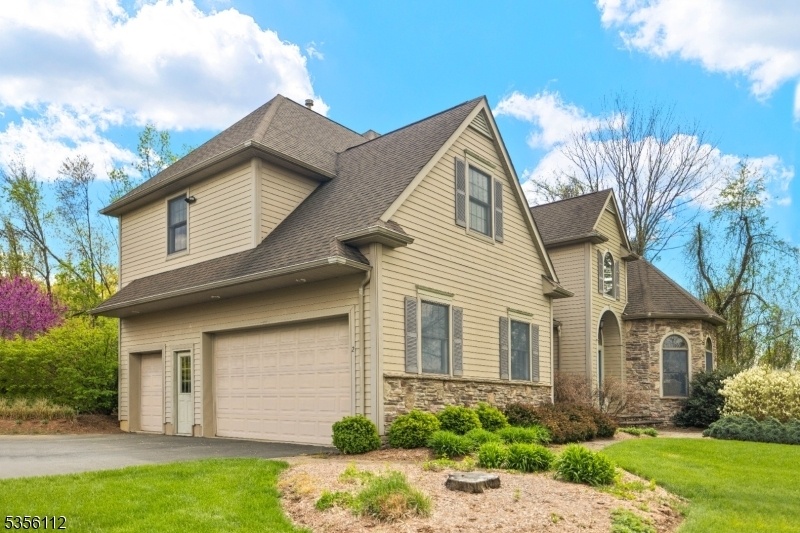2 Sutton Ct
Hardyston Twp, NJ 07419


















































Price: $900,000
GSMLS: 3961388Type: Single Family
Style: Custom Home
Beds: 4
Baths: 3 Full & 2 Half
Garage: 2-Car
Year Built: 2005
Acres: 0.99
Property Tax: $15,730
Description
Welcome To The Cornerstone Of Balmoral! This Stunning 4 Bed (plus A Bonus Room), 3.2 Bathroom Custom Colonial Is On A Private 1-acre Corner Lot In Sought-after Balmoral Estates. As The First Home Built In The Neighborhood, It Sets The Tone With 3,169 Sq Ft Of Timeless Design And Thoughtful Upgrades Throughout. A Grand Entrance Welcomes You With Soaring Ceilings And A Chandelier That Lowers By Chain. The Vaulted First-floor Primary Suite Features A Walk-in Closet And En-suite Bath. Entertain In The Kitchen With Granite Counters, Center Island, Wine Fridge, And Close By Is A Wonderful Fireplace To Tie The Whole Setting Together. Enjoy Peaceful Outdoor Living With Your Own Macintosh Apple Tree. One Of The Bonus Rooms Is Set Up As A Home Theater Perfect For Movie Nights. Each Bedroom Has Its Own Full Bath. Discover The Spacious Basement With 10 Foot Ceilings, Massive Attic, Two-car Attached Garage, And 200-amp Electric. Additional Highlights Include A Whole-house Generator, New Water Heater, Home Filtration System, Natural Gas, 6-zone Underground Irrigation, Hot Tub, Level Backyard, And An Invisible Dog Fence. Just Minutes From Crystal Springs Resort With World-class Golf, 5-star Dining, Spas, And Year-round Recreation. Located In A Quiet Golf Course Community Offering Privacy And Luxury.
Rooms Sizes
Kitchen:
First
Dining Room:
First
Living Room:
First
Family Room:
n/a
Den:
First
Bedroom 1:
First
Bedroom 2:
Second
Bedroom 3:
Second
Bedroom 4:
Second
Room Levels
Basement:
n/a
Ground:
n/a
Level 1:
1 Bedroom, Bath Main, Bath(s) Other, Den, Dining Room, Kitchen, Laundry Room, Living Room
Level 2:
3Bedroom,BathMain,BathOthr,Toilet
Level 3:
Attic
Level Other:
n/a
Room Features
Kitchen:
Center Island, Separate Dining Area
Dining Room:
Formal Dining Room
Master Bedroom:
1st Floor, Full Bath, Walk-In Closet
Bath:
Stall Shower And Tub
Interior Features
Square Foot:
n/a
Year Renovated:
n/a
Basement:
Yes - Unfinished
Full Baths:
3
Half Baths:
2
Appliances:
Carbon Monoxide Detector, Dishwasher, Dryer, Generator-Hookup, Hot Tub, Range/Oven-Gas, Refrigerator, Washer, Water Softener-Own, Wine Refrigerator
Flooring:
Carpeting, Wood
Fireplaces:
1
Fireplace:
Living Room
Interior:
Carbon Monoxide Detector, Fire Extinguisher, High Ceilings, Smoke Detector, Walk-In Closet
Exterior Features
Garage Space:
2-Car
Garage:
Attached,InEntrnc
Driveway:
1 Car Width, 2 Car Width, Blacktop, Hard Surface, Off-Street Parking
Roof:
Asphalt Shingle
Exterior:
Vinyl Siding
Swimming Pool:
No
Pool:
n/a
Utilities
Heating System:
Forced Hot Air
Heating Source:
Gas-Natural
Cooling:
Central Air
Water Heater:
n/a
Water:
Well
Sewer:
Septic
Services:
Cable TV Available
Lot Features
Acres:
0.99
Lot Dimensions:
n/a
Lot Features:
Corner
School Information
Elementary:
HARDYSTON
Middle:
HARDYSTON
High School:
WALLKILL
Community Information
County:
Sussex
Town:
Hardyston Twp.
Neighborhood:
Balmoral Estates
Application Fee:
n/a
Association Fee:
$250 - Monthly
Fee Includes:
Snow Removal
Amenities:
n/a
Pets:
Yes
Financial Considerations
List Price:
$900,000
Tax Amount:
$15,730
Land Assessment:
$174,700
Build. Assessment:
$640,100
Total Assessment:
$814,800
Tax Rate:
2.01
Tax Year:
2024
Ownership Type:
Fee Simple
Listing Information
MLS ID:
3961388
List Date:
05-07-2025
Days On Market:
1
Listing Broker:
KELLER WILLIAMS INTEGRITY
Listing Agent:


















































Request More Information
Shawn and Diane Fox
RE/MAX American Dream
3108 Route 10 West
Denville, NJ 07834
Call: (973) 277-7853
Web: WillowWalkCondos.com

