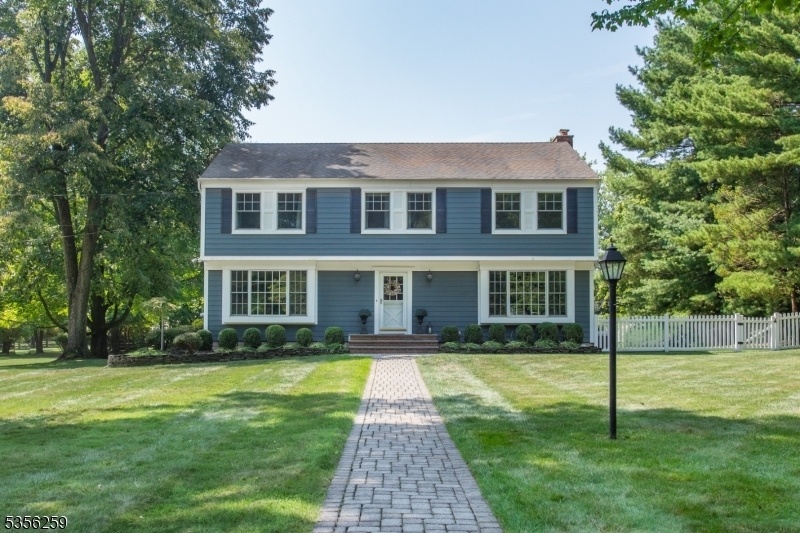41 Granville Way
Bernards Twp, NJ 07920



Price: $1,375,000
GSMLS: 3961412Type: Single Family
Style: Colonial
Beds: 5
Baths: 2 Full & 2 Half
Garage: 2-Car
Year Built: 1970
Acres: 1.09
Property Tax: $18,104
Description
Exceptional Curb Appeal & Luxurious Outdoor Living In One Of Basking Ridge's Most Desirable Neighborhoods. Beautiful 5-bdrm Colonial, Set On A Professionally Landscaped, Level Acre Featuring Hardieplank Siding, Deck, Patio, And A Show-stopping Saltwater Pool W/hot Tub And Stamped Concrete Surround. Inside, Abundant Hardwood Floors Flow Throughout Both Levels. The Foyer Entrance Leads To The Formal Dining Room And Large, Sunlit Living Rm. The Spacious Family Rm Has French Doors That Open To A Charming Screened-in Porch With Vaulted Ceiling. The Kitchen Features Granite Countertops, Stainless Steel Appliances, And Showcases A Delightful Bay Window. A Convenient Mudroom/laundry Rm Off The Kitchen Provides Direct Access To The Garage. Upstairs, The Primary Suite Includes A Renovated Bath And A Custom-designed Walk-in Closet. Handsome, Finished Basement W/half Bath. New Roof 2022. New Washer/dryer 2022. Generator Hook Up And Portable Generator Included.
Rooms Sizes
Kitchen:
18x13 First
Dining Room:
12x13 First
Living Room:
20x13 First
Family Room:
24x13 First
Den:
n/a
Bedroom 1:
12x19 Second
Bedroom 2:
12x12 Second
Bedroom 3:
14x14 Second
Bedroom 4:
11x15 Second
Room Levels
Basement:
n/a
Ground:
Bath(s) Other, Exercise Room, Rec Room, Storage Room
Level 1:
DiningRm,FamilyRm,Foyer,GarEnter,Kitchen,Laundry,LivingRm,PowderRm,Screened
Level 2:
4 Or More Bedrooms, Bath Main, Bath(s) Other
Level 3:
n/a
Level Other:
n/a
Room Features
Kitchen:
Eat-In Kitchen
Dining Room:
Formal Dining Room
Master Bedroom:
Full Bath, Walk-In Closet
Bath:
Soaking Tub, Stall Shower
Interior Features
Square Foot:
n/a
Year Renovated:
2012
Basement:
Yes - Finished
Full Baths:
2
Half Baths:
2
Appliances:
Carbon Monoxide Detector, Dishwasher, Disposal, Dryer, Microwave Oven, Range/Oven-Electric, Refrigerator, Sump Pump, Washer
Flooring:
Tile, Wood
Fireplaces:
1
Fireplace:
Family Room, Wood Burning
Interior:
Carbon Monoxide Detector, Fire Extinguisher, Smoke Detector, Walk-In Closet, Window Treatments
Exterior Features
Garage Space:
2-Car
Garage:
Attached Garage
Driveway:
Additional Parking, Blacktop
Roof:
Asphalt Shingle
Exterior:
Composition Siding
Swimming Pool:
Yes
Pool:
Gunite, Heated, In-Ground Pool
Utilities
Heating System:
1 Unit, Forced Hot Air
Heating Source:
Gas-Natural
Cooling:
1 Unit, Ceiling Fan, Central Air
Water Heater:
Gas
Water:
Public Water
Sewer:
Public Sewer
Services:
Cable TV Available, Garbage Extra Charge
Lot Features
Acres:
1.09
Lot Dimensions:
n/a
Lot Features:
Corner, Level Lot
School Information
Elementary:
n/a
Middle:
n/a
High School:
n/a
Community Information
County:
Somerset
Town:
Bernards Twp.
Neighborhood:
Mt Airy Estates
Application Fee:
n/a
Association Fee:
n/a
Fee Includes:
n/a
Amenities:
n/a
Pets:
n/a
Financial Considerations
List Price:
$1,375,000
Tax Amount:
$18,104
Land Assessment:
$439,600
Build. Assessment:
$766,400
Total Assessment:
$1,206,000
Tax Rate:
1.78
Tax Year:
2024
Ownership Type:
Fee Simple
Listing Information
MLS ID:
3961412
List Date:
05-07-2025
Days On Market:
0
Listing Broker:
KELLER WILLIAMS TOWNE SQUARE REAL
Listing Agent:



Request More Information
Shawn and Diane Fox
RE/MAX American Dream
3108 Route 10 West
Denville, NJ 07834
Call: (973) 277-7853
Web: WillowWalkCondos.com

