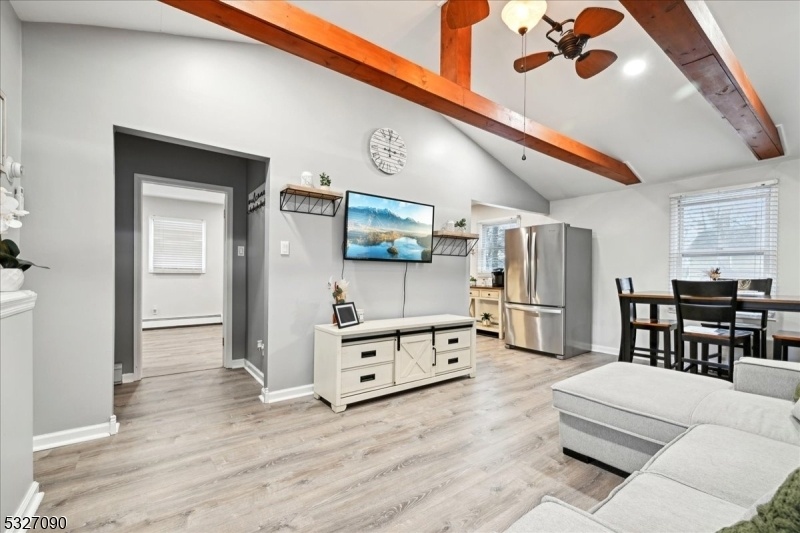118 Lackawanna Trl
Hopatcong Boro, NJ 07843



























Price: $375,000
GSMLS: 3961437Type: Single Family
Style: Ranch
Beds: 3
Baths: 1 Full
Garage: No
Year Built: 1955
Acres: 0.15
Property Tax: $4,895
Description
Charming Updated Ranch In A Desirable Lake Hopatcong Community! Welcome To This Beautifully Renovated 3-bedroom, 1-bathroom Ranch Nestled In One Of Lake Hopatcong's Most Charming Lake Communities. Situated On A Level Lot, This Inviting Home Boasts A Spacious, Fully Fenced Backyard Complete With A Large Deck And Storage Shed Ideal For Outdoor Entertaining Or Peaceful Relaxation. Inside, The Main Level Offers A Bright And Open Living/dining Area With Eye-catching Beamed Ceilings And A Thoughtfully Updated Kitchen Featuring Stylish Countertops, Backsplash, And Direct Walkout Access To The Backyard. The Primary Bedroom And Full Bathroom Are Conveniently Located On The Main Floor, Offering Ease Of Single-level Living.the Lower Level Adds Flexibility With Two Generously Sized Bedrooms One With A Walk-in Closet A Laundry Area, And A Bilco Door For Added Access. Recent Updates Include Recessed Lighting, New Plumbing, Four New Mini-splits (ac + Heat), A Water Heater, And A Well Bleed-back System. A Freshly Paved Driveway Adds To The Home's Curb Appeal. Move-in Ready With Modern Upgrades And Timeless Charm, This Home Offers The Perfect Balance For Year-round Living Or A Relaxing Lakeside Escape.
Rooms Sizes
Kitchen:
10x10 First
Dining Room:
12x7 First
Living Room:
12x12 First
Family Room:
n/a
Den:
n/a
Bedroom 1:
11x12 First
Bedroom 2:
12x14 Basement
Bedroom 3:
8x14 Basement
Bedroom 4:
n/a
Room Levels
Basement:
2 Bedrooms, Utility Room
Ground:
n/a
Level 1:
1Bedroom,BathMain,DiningRm,Foyer,Kitchen,LivingRm,Walkout
Level 2:
n/a
Level 3:
n/a
Level Other:
n/a
Room Features
Kitchen:
Separate Dining Area
Dining Room:
n/a
Master Bedroom:
1st Floor
Bath:
n/a
Interior Features
Square Foot:
n/a
Year Renovated:
n/a
Basement:
Yes - Bilco-Style Door, Finished, Full
Full Baths:
1
Half Baths:
0
Appliances:
Carbon Monoxide Detector, Dishwasher, Dryer, Range/Oven-Electric, Refrigerator, Sump Pump, Washer
Flooring:
Carpeting, Laminate, Tile
Fireplaces:
No
Fireplace:
n/a
Interior:
CeilBeam,Blinds,CODetect,FireExtg,CeilHigh,SmokeDet,StallTub,WlkInCls
Exterior Features
Garage Space:
No
Garage:
n/a
Driveway:
1 Car Width, 2 Car Width, Blacktop, Driveway-Exclusive
Roof:
Asphalt Shingle
Exterior:
Vinyl Siding
Swimming Pool:
n/a
Pool:
n/a
Utilities
Heating System:
1 Unit, Baseboard - Hotwater
Heating Source:
GasPropL
Cooling:
4+ Units, Ceiling Fan, See Remarks
Water Heater:
Electric
Water:
Well
Sewer:
Public Sewer
Services:
n/a
Lot Features
Acres:
0.15
Lot Dimensions:
60X108
Lot Features:
Level Lot
School Information
Elementary:
n/a
Middle:
n/a
High School:
n/a
Community Information
County:
Sussex
Town:
Hopatcong Boro
Neighborhood:
n/a
Application Fee:
n/a
Association Fee:
n/a
Fee Includes:
n/a
Amenities:
n/a
Pets:
n/a
Financial Considerations
List Price:
$375,000
Tax Amount:
$4,895
Land Assessment:
$136,300
Build. Assessment:
$98,500
Total Assessment:
$234,800
Tax Rate:
2.09
Tax Year:
2024
Ownership Type:
Fee Simple
Listing Information
MLS ID:
3961437
List Date:
05-07-2025
Days On Market:
0
Listing Broker:
KELLER WILLIAMS METROPOLITAN
Listing Agent:



























Request More Information
Shawn and Diane Fox
RE/MAX American Dream
3108 Route 10 West
Denville, NJ 07834
Call: (973) 277-7853
Web: WillowWalkCondos.com

