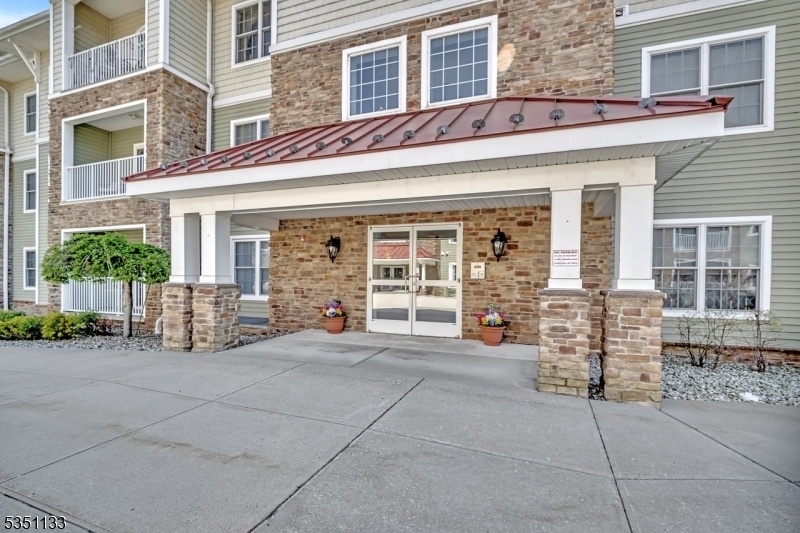111 N Branch River Rd Condo
Branchburg Twp, NJ 08876






























Price: $460,000
GSMLS: 3961467Type: Condo/Townhouse/Co-op
Style: One Floor Unit
Beds: 2
Baths: 2 Full
Garage: 2-Car
Year Built: 2010
Acres: 0.00
Property Tax: $6,938
Description
Not A 55+ Community!! Stunning 2-bedroom, 2-bath Condo Offers 1,866 Square Feet Of Beautifully Designed Space In A Desirable Building Constructed In 2010.set Within A Rare And Intimate Enclave Of Just Two Buildings, This Community Stands Out In The Branchburg Market For Its Newer Construction And Upscale Amenities There's Truly Nothing Else Like It Locally. This Secure Building Features An Elegant, Code-access Lobby, Private Indoor Mailboxes, And A Well-maintained, Luxurious Atmosphere Throughout. Enjoy Effortless Condo Living With Two Deeded Garage Spots (each With Bonus Storage), Elevator Access From Garage Or Lobby, And An Exclusive Storage Closet On Your Floor. Open Floor Plan Is Perfect For Entertaining Featuring A Spacious Eat-in Kitchen, Formal Dining Area, And Light-filled Living Room. French Doors Lead To A Sunny Office/den. The Primary Suite Offers A Walk In Closet And Private Bath, While The Second Bedroom Is Tucked Privately Across The Foyer With Its Own Nearby Bath. A Large Laundry Room Adds Convenience. Enjoy Some Fresh Air And Sunshine On You Balcony. Branchburg Is Prized For Its Suburban Charm, Strong Schools (pk"8), And Parks Like White Oak And Duke Island. Minutes From Bridgewater Commons Mall, Wegmans, And Vibrant Downtown Somerville, Known For Its Shops, Restaurants, And Seasonal Events. With Easy Access To Routes 22, 202, And 287, Commuting Is A Breeze.this Is Branchburg Living At Its Best!
Rooms Sizes
Kitchen:
24x11 First
Dining Room:
13x11 First
Living Room:
14x21 First
Family Room:
n/a
Den:
15x11 First
Bedroom 1:
13x15 First
Bedroom 2:
15x11 First
Bedroom 3:
n/a
Bedroom 4:
n/a
Room Levels
Basement:
n/a
Ground:
n/a
Level 1:
2 Bedrooms, Bath Main, Bath(s) Other, Dining Room, Kitchen, Laundry Room, Living Room, Office
Level 2:
n/a
Level 3:
n/a
Level Other:
n/a
Room Features
Kitchen:
Eat-In Kitchen
Dining Room:
Formal Dining Room
Master Bedroom:
Full Bath, Walk-In Closet
Bath:
Stall Shower
Interior Features
Square Foot:
1,866
Year Renovated:
n/a
Basement:
No
Full Baths:
2
Half Baths:
0
Appliances:
Dishwasher, Disposal, Kitchen Exhaust Fan, Microwave Oven, Range/Oven-Gas, Refrigerator
Flooring:
Carpeting, Tile, Wood
Fireplaces:
No
Fireplace:
n/a
Interior:
Blinds,Elevator,TubShowr,WlkInCls
Exterior Features
Garage Space:
2-Car
Garage:
Assigned, Garage Door Opener, Garage Under
Driveway:
See Remarks
Roof:
Asphalt Shingle
Exterior:
Vinyl Siding
Swimming Pool:
No
Pool:
n/a
Utilities
Heating System:
1 Unit
Heating Source:
Gas-Natural
Cooling:
1 Unit, Ceiling Fan, Central Air
Water Heater:
n/a
Water:
Public Water
Sewer:
Public Sewer
Services:
Cable TV Available, Garbage Included
Lot Features
Acres:
0.00
Lot Dimensions:
n/a
Lot Features:
n/a
School Information
Elementary:
WHITON
Middle:
CENTRAL
High School:
SOMERVILLE
Community Information
County:
Somerset
Town:
Branchburg Twp.
Neighborhood:
River Trace at Branc
Application Fee:
n/a
Association Fee:
$474 - Monthly
Fee Includes:
Maintenance-Common Area, Maintenance-Exterior, Snow Removal, Trash Collection
Amenities:
Elevator, Storage
Pets:
Call, Yes
Financial Considerations
List Price:
$460,000
Tax Amount:
$6,938
Land Assessment:
$55,000
Build. Assessment:
$366,000
Total Assessment:
$421,000
Tax Rate:
1.80
Tax Year:
2024
Ownership Type:
Condominium
Listing Information
MLS ID:
3961467
List Date:
05-07-2025
Days On Market:
0
Listing Broker:
KELLER WILLIAMS GREATER BRUNSWICK
Listing Agent:






























Request More Information
Shawn and Diane Fox
RE/MAX American Dream
3108 Route 10 West
Denville, NJ 07834
Call: (973) 277-7853
Web: WillowWalkCondos.com

