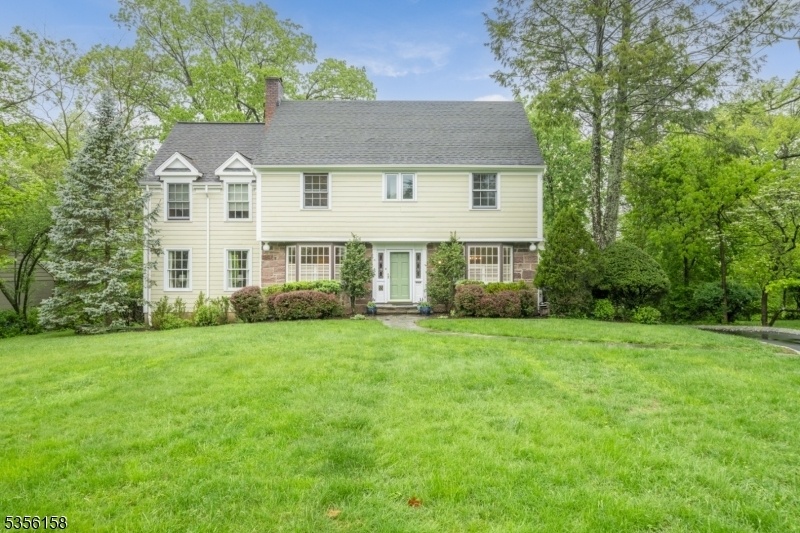53 Dogwood Rd
West Orange Twp, NJ 07052
















































Price: $799,000
GSMLS: 3961488Type: Single Family
Style: Colonial
Beds: 4
Baths: 2 Full & 1 Half
Garage: 2-Car
Year Built: 1937
Acres: 0.31
Property Tax: $21,907
Description
Beautiful 4 Bedroom, 2.1 Bath Center Hall Colonial With Quiet Architectural Charm, Including Built-in Bookcases, Sunken Family Room, High Ceilings And Stone Walls! Period Details Abound With Refinished Hardwood Floors Throughout, Bay Windows And Wainscoting In The Elegant Living And Dining Rooms, And A Cozy Wood-burning Fireplace With Granite Surround And Custom Mantel In The Living Room. Two Renovations, A Two-story Side Addition And A Rear Addition, Add A Comfortable Den/office On The First Level With 6 Floor-to-ceiling Windows, And A Primary Bedroom With En-suite Bath On The Second Level. In The Back Of The House A Gracious Family Room Was Added With Twelve Foot Ceilings, A Custom Cherrywood Built-in Bookcase, Two Walls Of Windows And French Doors Leading To The Bluestone Patio And Overlooking The Landscaped Backyard. This Home Is Tucked Away In A Lovely Neighborhood With No Through Traffic. Uniquely The Neighborhood Boasts A Playground And Park Within Its Borders. In Addition To The Idyllic Setting, The House Is Convenient To All Amenities Of Livingston And Millburn. A Bus To Nyc Stops At The Beginning Of Dogwood Road And The Short Hills Mall Is Nearby.
Rooms Sizes
Kitchen:
21x9 First
Dining Room:
13x12 First
Living Room:
12x21 First
Family Room:
20x13 First
Den:
16x22 First
Bedroom 1:
15x13 Second
Bedroom 2:
13x14 Second
Bedroom 3:
12x12 Second
Bedroom 4:
16x11 Third
Room Levels
Basement:
Laundry Room, Storage Room, Utility Room
Ground:
n/a
Level 1:
Breakfst,Den,DiningRm,FamilyRm,Foyer,Kitchen,LivingRm,MudRoom,Pantry,PowderRm
Level 2:
3 Bedrooms, Bath Main, Bath(s) Other
Level 3:
1 Bedroom, Attic
Level Other:
n/a
Room Features
Kitchen:
Eat-In Kitchen, Galley Type, Pantry
Dining Room:
Formal Dining Room
Master Bedroom:
Full Bath, Walk-In Closet
Bath:
Jetted Tub, Stall Shower, Stall Shower And Tub
Interior Features
Square Foot:
n/a
Year Renovated:
2005
Basement:
Yes - Unfinished
Full Baths:
2
Half Baths:
1
Appliances:
Carbon Monoxide Detector, Dishwasher, Disposal, Dryer, Microwave Oven, Range/Oven-Gas, Refrigerator, Washer
Flooring:
Tile, Wood
Fireplaces:
1
Fireplace:
Living Room, Wood Burning
Interior:
CODetect,CeilHigh,JacuzTyp,SmokeDet,TubShowr,WlkInCls
Exterior Features
Garage Space:
2-Car
Garage:
Detached Garage
Driveway:
Additional Parking
Roof:
Asphalt Shingle
Exterior:
Stone, Vinyl Siding
Swimming Pool:
n/a
Pool:
n/a
Utilities
Heating System:
Baseboard - Hotwater, Radiators - Steam
Heating Source:
Gas-Natural
Cooling:
2 Units, Central Air, Multi-Zone Cooling
Water Heater:
Gas
Water:
Public Water
Sewer:
Public Sewer
Services:
n/a
Lot Features
Acres:
0.31
Lot Dimensions:
100X134
Lot Features:
n/a
School Information
Elementary:
ST CLOUD
Middle:
ROOSEVELT
High School:
W ORANGE
Community Information
County:
Essex
Town:
West Orange Twp.
Neighborhood:
Dogwood Estates
Application Fee:
n/a
Association Fee:
n/a
Fee Includes:
n/a
Amenities:
n/a
Pets:
n/a
Financial Considerations
List Price:
$799,000
Tax Amount:
$21,907
Land Assessment:
$259,600
Build. Assessment:
$555,100
Total Assessment:
$814,700
Tax Rate:
4.68
Tax Year:
2024
Ownership Type:
Fee Simple
Listing Information
MLS ID:
3961488
List Date:
05-07-2025
Days On Market:
0
Listing Broker:
KELLER WILLIAMS REALTY
Listing Agent:
















































Request More Information
Shawn and Diane Fox
RE/MAX American Dream
3108 Route 10 West
Denville, NJ 07834
Call: (973) 277-7853
Web: WillowWalkCondos.com

