34 W Shore Rd
Mountain Lakes Boro, NJ 07046
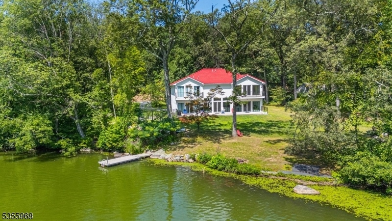
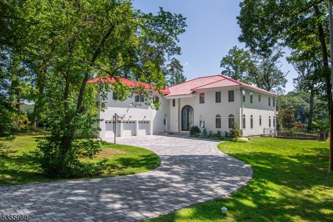
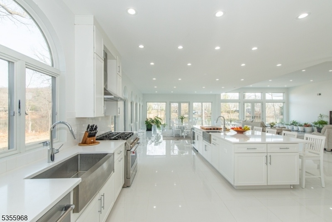
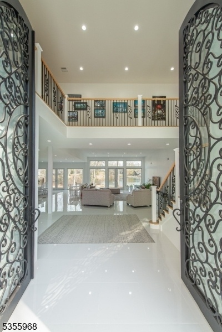
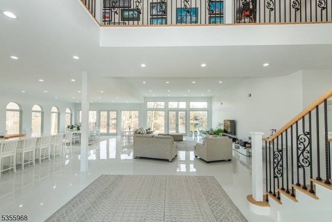
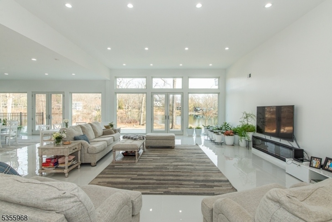
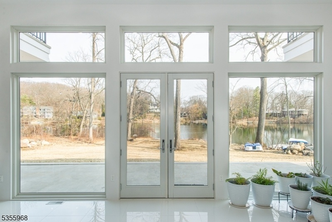
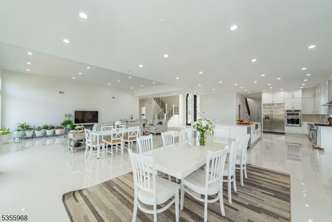
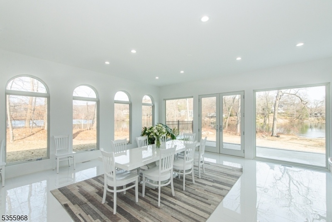
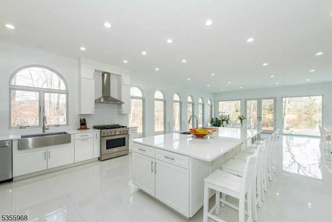
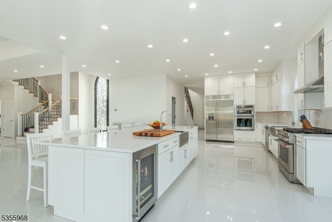
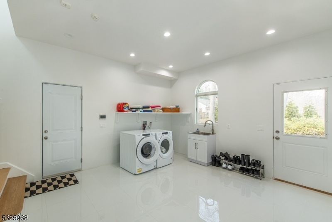
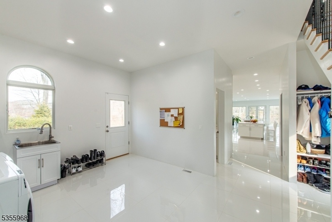
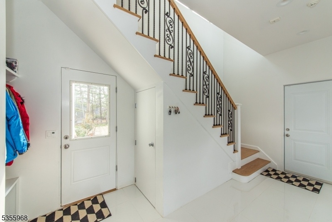
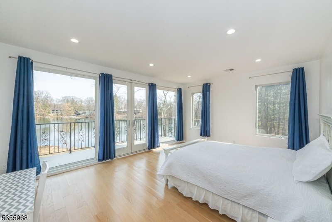
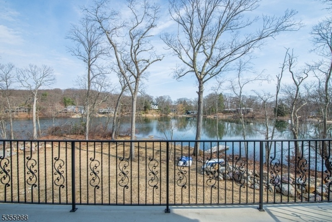
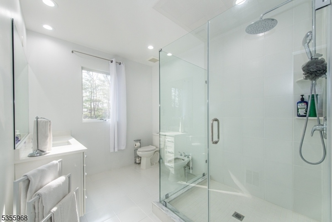
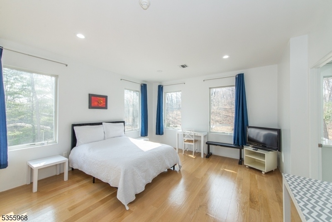
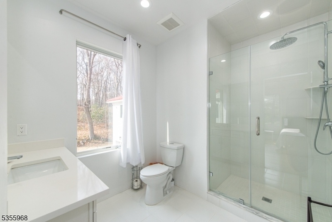
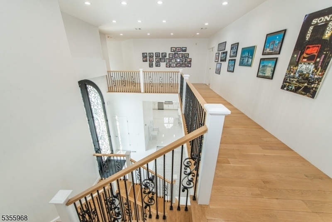
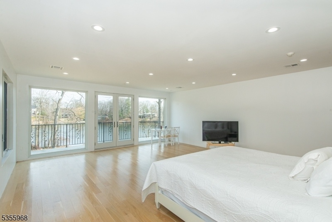
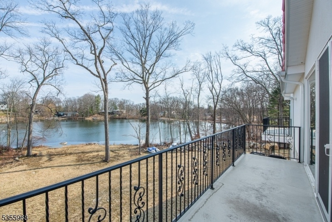
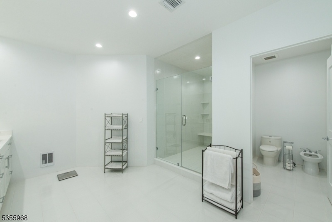
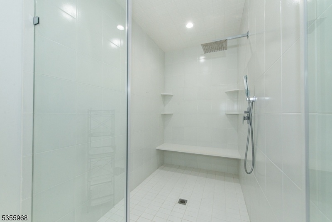
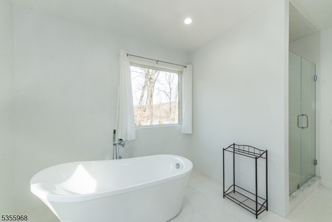
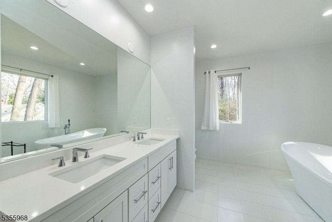
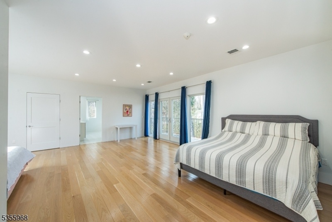
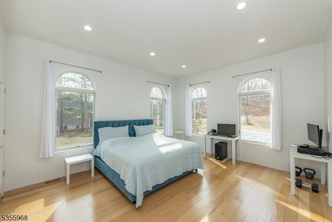
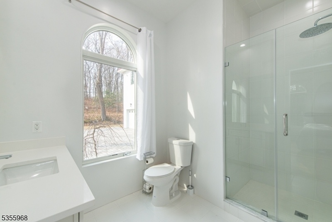
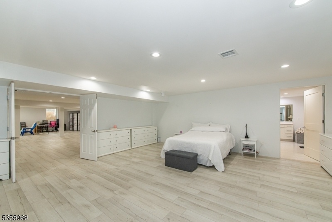
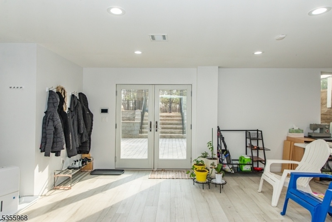
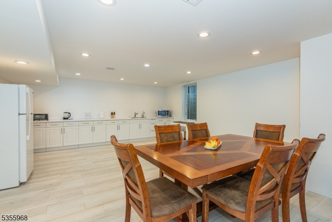
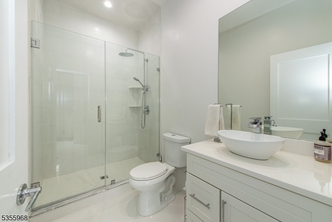
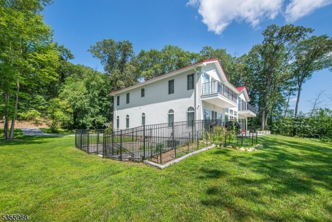
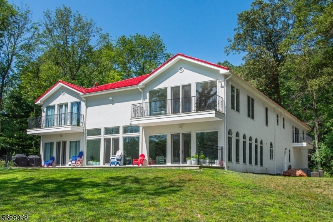
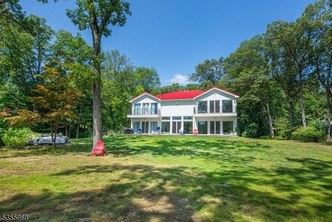
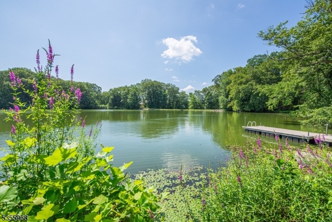
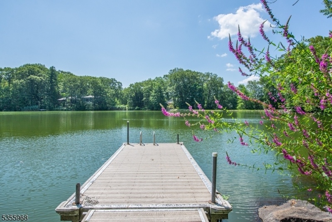
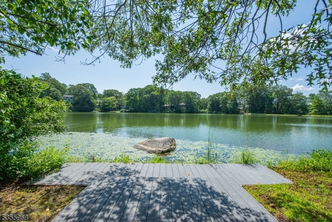
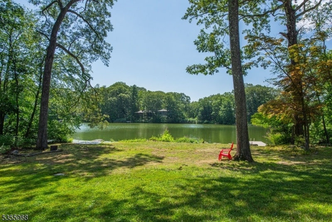
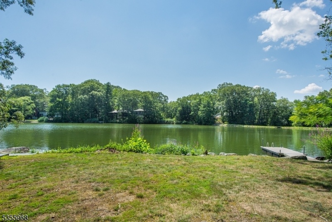
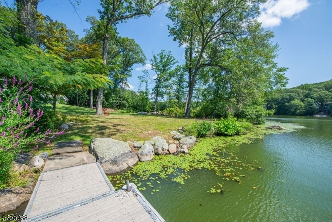
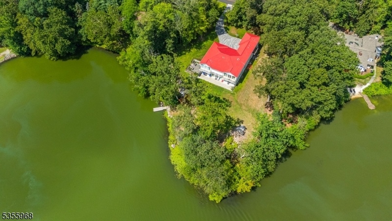
Price: $3,600,000
GSMLS: 3961525Type: Single Family
Style: Custom Home
Beds: 7
Baths: 8 Full
Garage: 3-Car
Year Built: 2021
Acres: 1.10
Property Tax: $70,168
Description
Welcome To This Breathtaking, European Inspired Lakefront Retreat Built In 2021 And Set On An Enchanting, Level 1.24 Acre Lot Overlooking Tranquil Crystal Lake. Just 30 Minutes From Nyc With A Top Rated School System, You?ll Have It All Here! Enjoy The Coveted Mountain Lakes Lifestyle With Every Modern Amenity And Convenience! From The Moment You Wind Down The Brick Paver Driveway Arriving At The Stunning 2 Story Wrought Iron Entrance, You?ll Be Struck By The Striking Architecture And Serene Setting Of This Magnificent Gem. Step Inside And The Floor To Ceiling Windows And Multiple Sliding Doors Frame The Glistening Lake Views. White Porcelain Tiles Throughout As Well As Soaring Ceilings, Expansive Rooms And A Wide, Open Flow Create A Light, Sun-filled, Airy Feel. Spanning Over 10000 Sf Across Three Levels, This Home Has Plenty Of Room For Guests. All Bedrooms Feature Ensuite Baths (most With Bidets) As Well As Spacious Closets. Shared Spaces Like The Kitchen, Dining And Living Rooms Foster Connection While Still Allowing For Privacy And Independence In Personal Areas. A Walk Out In Law Suite In The Lower Level As Well As Two 1st Floor Bedroom Suites Allow For A Flexible Floor Plan. Additional Highlights Include: White Oak Hardwood Floors, Quartz Countertops, Top-of-the-line Appliances, Custom Anderson Windows, Three Laundry Rooms, Charming Balconies W/ Lake Views, A Whole House Generator And An Attached, Oversized 3 Car Garage. Move Right In!
Rooms Sizes
Kitchen:
15x25 First
Dining Room:
15x22 First
Living Room:
34x40 First
Family Room:
42x42 Basement
Den:
n/a
Bedroom 1:
21x23 Second
Bedroom 2:
20x39 Second
Bedroom 3:
15x15 Second
Bedroom 4:
18x24 Second
Room Levels
Basement:
Bath Main, Family Room, Kitchen, Laundry Room
Ground:
n/a
Level 1:
2Bedroom,BathMain,BathOthr,DiningRm,Foyer,GarEnter,Kitchen,Laundry,LivingRm,MudRoom,OutEntrn,Pantry
Level 2:
4 Or More Bedrooms, Attic, Bath Main, Bath(s) Other
Level 3:
Attic
Level Other:
n/a
Room Features
Kitchen:
Center Island, Eat-In Kitchen, Pantry
Dining Room:
Formal Dining Room
Master Bedroom:
Full Bath, Walk-In Closet
Bath:
Bidet, Stall Shower
Interior Features
Square Foot:
n/a
Year Renovated:
n/a
Basement:
Yes - Finished, Full, Walkout
Full Baths:
8
Half Baths:
0
Appliances:
Carbon Monoxide Detector, Central Vacuum, Cooktop - Gas, Dishwasher, Dryer, Generator-Built-In, Kitchen Exhaust Fan, Microwave Oven, Refrigerator, Wall Oven(s) - Electric, Washer, Water Softener-Own, Wine Refrigerator
Flooring:
Tile, Wood
Fireplaces:
1
Fireplace:
Gas Fireplace, Living Room
Interior:
Bidet,Blinds,CeilCath,CeilHigh,SmokeDet,SoakTub,StallShw,WlkInCls
Exterior Features
Garage Space:
3-Car
Garage:
Attached Garage, Garage Door Opener, Oversize Garage
Driveway:
Off-Street Parking, Paver Block
Roof:
Fiberglass
Exterior:
Stucco
Swimming Pool:
n/a
Pool:
n/a
Utilities
Heating System:
4+ Units, Multi-Zone
Heating Source:
Gas-Natural
Cooling:
4+ Units, Multi-Zone Cooling
Water Heater:
Gas
Water:
Public Water
Sewer:
Public Sewer
Services:
Cable TV Available, Fiber Optic Available, Garbage Included
Lot Features
Acres:
1.10
Lot Dimensions:
n/a
Lot Features:
Lake Front, Level Lot, Open Lot
School Information
Elementary:
Wildwood Elementary School (K-5)
Middle:
Briarcliff Middle School (6-8)
High School:
Mountain Lakes High School (9-12)
Community Information
County:
Morris
Town:
Mountain Lakes Boro
Neighborhood:
n/a
Application Fee:
n/a
Association Fee:
n/a
Fee Includes:
n/a
Amenities:
Jogging/Biking Path, Lake Privileges
Pets:
n/a
Financial Considerations
List Price:
$3,600,000
Tax Amount:
$70,168
Land Assessment:
$1,282,300
Build. Assessment:
$1,617,700
Total Assessment:
$2,900,000
Tax Rate:
2.39
Tax Year:
2024
Ownership Type:
Fee Simple
Listing Information
MLS ID:
3961525
List Date:
05-07-2025
Days On Market:
146
Listing Broker:
COMPASS NEW JERSEY, LLC
Listing Agent:











































Request More Information
Shawn and Diane Fox
RE/MAX American Dream
3108 Route 10 West
Denville, NJ 07834
Call: (973) 277-7853
Web: WillowWalkCondos.com




